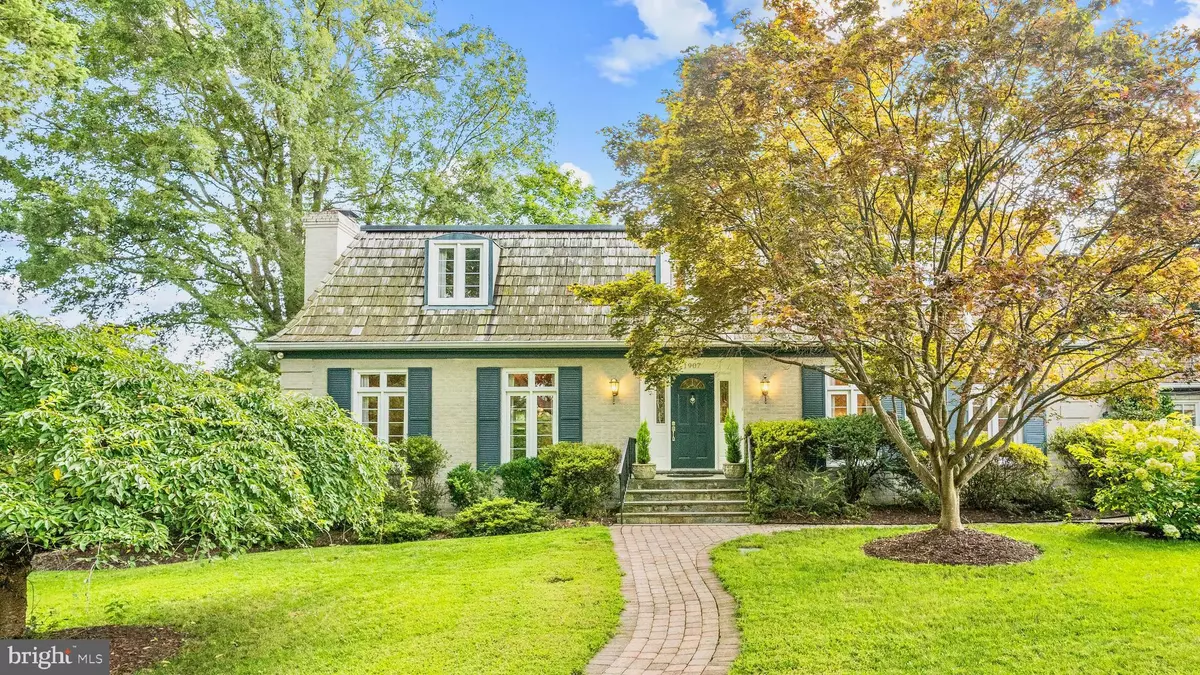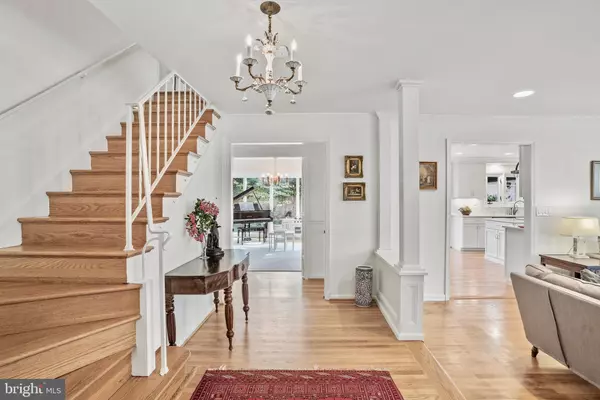$1,030,000
$985,000
4.6%For more information regarding the value of a property, please contact us for a free consultation.
5 Beds
4 Baths
3,264 SqFt
SOLD DATE : 09/21/2020
Key Details
Sold Price $1,030,000
Property Type Single Family Home
Sub Type Detached
Listing Status Sold
Purchase Type For Sale
Square Footage 3,264 sqft
Price per Sqft $315
Subdivision Mason Hill
MLS Listing ID VAFX1146008
Sold Date 09/21/20
Style Dutch,Colonial
Bedrooms 5
Full Baths 4
HOA Y/N N
Abv Grd Liv Area 3,264
Originating Board BRIGHT
Year Built 1966
Annual Tax Amount $9,284
Tax Year 2020
Lot Size 0.408 Acres
Acres 0.41
Property Description
A RARE opportunity in the highly sought-after Mason Hill neighborhood! A stunning dutch colonial that is a gardener's delight. Breathtaking landscaping from all around this beautiful property showcasing a lovely setting to call home. Immaculately maintained and beautifully renovated majestic dutch/french colonial situated on the ideal corner lot with plenty of outdoor spaces to enjoy and entertain. Including a lavish pavers patios with stunning details, large front yard spaces and so much more! Bright & cheery, optimal floor plan features five bedrooms and fully renovated full baths. The main level boasts a beauitful foyer, large expansive dining room with wood burning fireplace, stunning living/family room with gas fireplace and marble surround, sun room, gorgeously renovated kitchen w/shaker cabinets, marble backsplash, quartz counters, ss Jenn Air appliances. Hardwood flooring throughout, stunning built-ins, 2-car garage, irrigation system, electrical charging, recessed lighting, and plenty of space in a massive lower level to make your very own! JUST TOO MANY FEATURES TO LIST! You don't want to miss this opportunity - for it won't last long at all. A MUST SEE - the true elegance and charisma of beautiful and historic Alexandria. Quick access to major roads/highways/metro/airports - Washington DC, Old Town Alexandria, and Bell Haven CC. **MASON HILL POOL MEMBERSHIP AVAILABLE**
Location
State VA
County Fairfax
Zoning 120
Rooms
Other Rooms Living Room, Dining Room, Primary Bedroom, Bedroom 2, Bedroom 3, Bedroom 4, Bedroom 5, Kitchen, Foyer, Sun/Florida Room, Laundry, Mud Room, Full Bath
Basement Unfinished, Connecting Stairway, Daylight, Partial, Interior Access, Poured Concrete, Rough Bath Plumb, Shelving, Space For Rooms, Sump Pump, Windows
Main Level Bedrooms 2
Interior
Interior Features Breakfast Area, Built-Ins, Chair Railings, Crown Moldings, Dining Area, Entry Level Bedroom, Floor Plan - Traditional, Kitchen - Gourmet, Kitchen - Island, Primary Bath(s), Recessed Lighting, Upgraded Countertops, Wood Floors, Window Treatments, Formal/Separate Dining Room, Kitchen - Eat-In, Kitchen - Table Space, Pantry, Stall Shower, Tub Shower, Walk-in Closet(s), Other
Hot Water Natural Gas
Heating Forced Air
Cooling Ceiling Fan(s), Central A/C
Flooring Ceramic Tile, Concrete
Fireplaces Number 2
Fireplaces Type Equipment, Mantel(s), Screen
Equipment Built-In Microwave, Dryer, Washer, Cooktop, Dishwasher, Disposal, Humidifier, Intercom, Refrigerator, Icemaker, Oven - Wall
Furnishings No
Fireplace Y
Window Features Casement,Double Pane,Insulated
Appliance Built-In Microwave, Dryer, Washer, Cooktop, Dishwasher, Disposal, Humidifier, Intercom, Refrigerator, Icemaker, Oven - Wall
Heat Source Natural Gas
Laundry Main Floor, Dryer In Unit, Washer In Unit
Exterior
Exterior Feature Terrace
Garage Garage Door Opener, Garage - Side Entry
Garage Spaces 6.0
Fence Electric
Utilities Available Cable TV Available, Under Ground, Natural Gas Available, Phone Available, Sewer Available, Water Available
Waterfront N
Water Access N
View Garden/Lawn
Accessibility Other
Porch Terrace
Attached Garage 2
Total Parking Spaces 6
Garage Y
Building
Lot Description Landscaping, Corner, Front Yard, Level, Open, Premium, SideYard(s)
Story 3
Sewer Public Sewer
Water Public
Architectural Style Dutch, Colonial
Level or Stories 3
Additional Building Above Grade, Below Grade
Structure Type Vaulted Ceilings
New Construction N
Schools
Elementary Schools Hollin Meadows
Middle Schools Carl Sandburg
High Schools West Potomac
School District Fairfax County Public Schools
Others
Pets Allowed Y
Senior Community No
Tax ID 0933 18 0056A
Ownership Fee Simple
SqFt Source Assessor
Special Listing Condition Standard
Pets Description No Pet Restrictions
Read Less Info
Want to know what your home might be worth? Contact us for a FREE valuation!

Our team is ready to help you sell your home for the highest possible price ASAP

Bought with Thien-Kim Le • Pearson Smith Realty, LLC

"My job is to find and attract mastery-based agents to the office, protect the culture, and make sure everyone is happy! "






