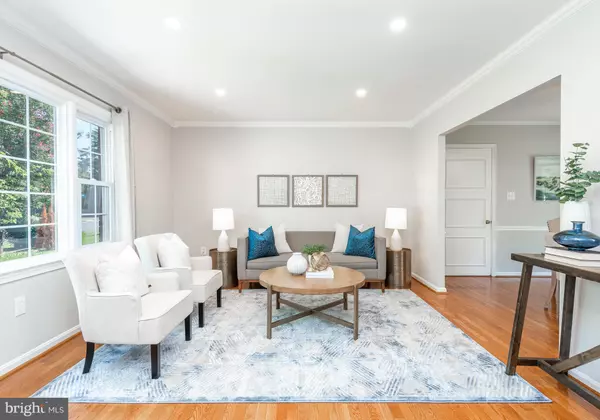$605,000
$579,500
4.4%For more information regarding the value of a property, please contact us for a free consultation.
5 Beds
3 Baths
1,920 SqFt
SOLD DATE : 09/21/2020
Key Details
Sold Price $605,000
Property Type Single Family Home
Sub Type Detached
Listing Status Sold
Purchase Type For Sale
Square Footage 1,920 sqft
Price per Sqft $315
Subdivision Saratoga
MLS Listing ID VAFX1149754
Sold Date 09/21/20
Style Split Level
Bedrooms 5
Full Baths 3
HOA Fees $5/ann
HOA Y/N Y
Abv Grd Liv Area 1,920
Originating Board BRIGHT
Year Built 1971
Annual Tax Amount $5,657
Tax Year 2020
Lot Size 9,639 Sqft
Acres 0.22
Property Description
Welcome home to this stunning and spacious home in the tightly-knit and deeply-rooted community of Saratoga! Sited on nearly a quarter-acre lot, this meticulously maintained home features gleaming hardwood floors, a beautifully updated kitchen with gorgeous white shaker cabinetry, ample storage, granite countertops, stainless steel appliances, and an updated HVAC system. The light-filled living room with gorgeous oversized windows provides ample room as it connects to the dining room that leads to the pergola and patio in the backyard which is perfect for entertaining. At the upper level you will find 4 bedrooms with clever closet storage systems, including a generously sized master bedroom with an en-suite bath. One bedroom and one full bath are at the lower level which also features a spacious family room area with a wood-burning fireplace and an additional door to the backyard. Enjoy weekends grilling with friends in the lush fenced-in backyard with a stunning pergola and patio and basketball hoop perfect for playtime. This wonderful neighborhood also has soccer fields, playgrounds, a neighborhood pool and offers direct access to the Cross County Trail that goes from South County to Great Falls. Saratoga is in close proximity to commuter lots and public transportation options and grocery, restaurants, and Starbucks nearby at Saratoga Center.
Location
State VA
County Fairfax
Zoning 131
Rooms
Basement Windows, Sump Pump, Interior Access, Heated, Daylight, Full, Partially Finished, Walkout Level
Interior
Interior Features Wood Floors, Recessed Lighting, Primary Bath(s), Formal/Separate Dining Room, Floor Plan - Traditional
Hot Water Natural Gas
Heating Central
Cooling Central A/C
Fireplaces Number 1
Equipment Water Heater, Stove, Stainless Steel Appliances, Refrigerator, Microwave
Fireplace Y
Appliance Water Heater, Stove, Stainless Steel Appliances, Refrigerator, Microwave
Heat Source Natural Gas
Laundry Basement, Has Laundry, Lower Floor, Washer In Unit, Dryer In Unit
Exterior
Garage Covered Parking, Inside Access
Garage Spaces 1.0
Waterfront N
Water Access N
Roof Type Shingle
Accessibility Level Entry - Main
Attached Garage 1
Total Parking Spaces 1
Garage Y
Building
Story 3
Sewer Public Sewer
Water Public
Architectural Style Split Level
Level or Stories 3
Additional Building Above Grade, Below Grade
New Construction N
Schools
School District Fairfax County Public Schools
Others
Senior Community No
Tax ID 0984 04 0091
Ownership Fee Simple
SqFt Source Assessor
Horse Property N
Special Listing Condition Standard
Read Less Info
Want to know what your home might be worth? Contact us for a FREE valuation!

Our team is ready to help you sell your home for the highest possible price ASAP

Bought with Richard C McGuire • McEnearney Associates, Inc.

"My job is to find and attract mastery-based agents to the office, protect the culture, and make sure everyone is happy! "






