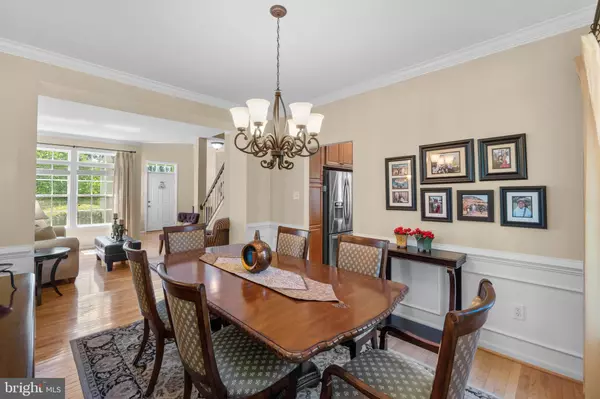$735,000
$665,000
10.5%For more information regarding the value of a property, please contact us for a free consultation.
4 Beds
4 Baths
3,186 SqFt
SOLD DATE : 06/01/2022
Key Details
Sold Price $735,000
Property Type Single Family Home
Sub Type Detached
Listing Status Sold
Purchase Type For Sale
Square Footage 3,186 sqft
Price per Sqft $230
Subdivision Dunteachin Estates
MLS Listing ID MDHW2014310
Sold Date 06/01/22
Style Colonial
Bedrooms 4
Full Baths 2
Half Baths 2
HOA Y/N N
Abv Grd Liv Area 2,586
Originating Board BRIGHT
Year Built 1996
Annual Tax Amount $8,486
Tax Year 2022
Lot Size 0.297 Acres
Acres 0.3
Property Description
A landscaped homesite in Dunteachin Farms welcomes you to this elegant brick front colonial featuring over 3,186 sqft, gleaming hardwoods, French doors opening to a private study with custom built-ins, a formal living room, and a formal dining room accented by crown molding and wainscoting. Chef ready kitchen boasts custom 42" Kraftmaid soft close cabinetry, stainless steel appliances, granite counters, a center island, and a casual dining area with statement lighting and a walkout to a gorgeous low maintenance deck complete with a pergola and access to the landscaped backyard.
Adjacent to the kitchen is a bright and airy family room with a voluminous cathedral ceiling, a trio window with transom tops, a drop ceiling fan, and a central fireplace surrounded by a detailed crisp white mantle. Owner's suite presents an architectural ceiling with a lighted fan, a walk-in closet, and a garden bath with a double vanity, a separate shower, and a 2-person soaking tub. Sprawling lower level hosts a game room, a rec room with a wet bar, a half bath, loads of storage. Notable location close to commuter routes, shopping, recreation, dining, a golf course, the airport, and more!
HOA fee TBD
Location
State MD
County Howard
Zoning R20
Rooms
Other Rooms Living Room, Dining Room, Primary Bedroom, Bedroom 2, Bedroom 3, Bedroom 4, Kitchen, Family Room, Basement, Foyer, Study, Laundry, Recreation Room
Basement Connecting Stairway, Full, Heated, Improved, Interior Access, Sump Pump
Interior
Interior Features Ceiling Fan(s), Central Vacuum
Hot Water Electric
Heating Forced Air, Programmable Thermostat
Cooling Ceiling Fan(s), Central A/C, Programmable Thermostat
Flooring Carpet, Ceramic Tile, Hardwood
Fireplaces Number 1
Fireplaces Type Gas/Propane, Mantel(s)
Equipment Built-In Microwave, Dryer, Washer, Cooktop, Dishwasher, Exhaust Fan, Freezer, Disposal, Refrigerator, Icemaker
Fireplace Y
Appliance Built-In Microwave, Dryer, Washer, Cooktop, Dishwasher, Exhaust Fan, Freezer, Disposal, Refrigerator, Icemaker
Heat Source Electric
Laundry Main Floor
Exterior
Exterior Feature Deck(s)
Garage Garage - Front Entry, Garage Door Opener
Garage Spaces 6.0
Waterfront N
Water Access N
Roof Type Architectural Shingle
Accessibility None
Porch Deck(s)
Attached Garage 2
Total Parking Spaces 6
Garage Y
Building
Lot Description Front Yard, Landscaping, Rear Yard, SideYard(s)
Story 3
Foundation Other
Sewer Public Sewer
Water Public
Architectural Style Colonial
Level or Stories 3
Additional Building Above Grade, Below Grade
Structure Type 2 Story Ceilings,Cathedral Ceilings,Dry Wall
New Construction N
Schools
Elementary Schools Ilchester
Middle Schools Bonnie Branch
High Schools Howard
School District Howard County Public School System
Others
Senior Community No
Tax ID 1401245880
Ownership Fee Simple
SqFt Source Assessor
Security Features Main Entrance Lock,Smoke Detector
Special Listing Condition Standard
Read Less Info
Want to know what your home might be worth? Contact us for a FREE valuation!

Our team is ready to help you sell your home for the highest possible price ASAP

Bought with Wendy Slaughter • Elevate Real Estate Brokerage

"My job is to find and attract mastery-based agents to the office, protect the culture, and make sure everyone is happy! "






