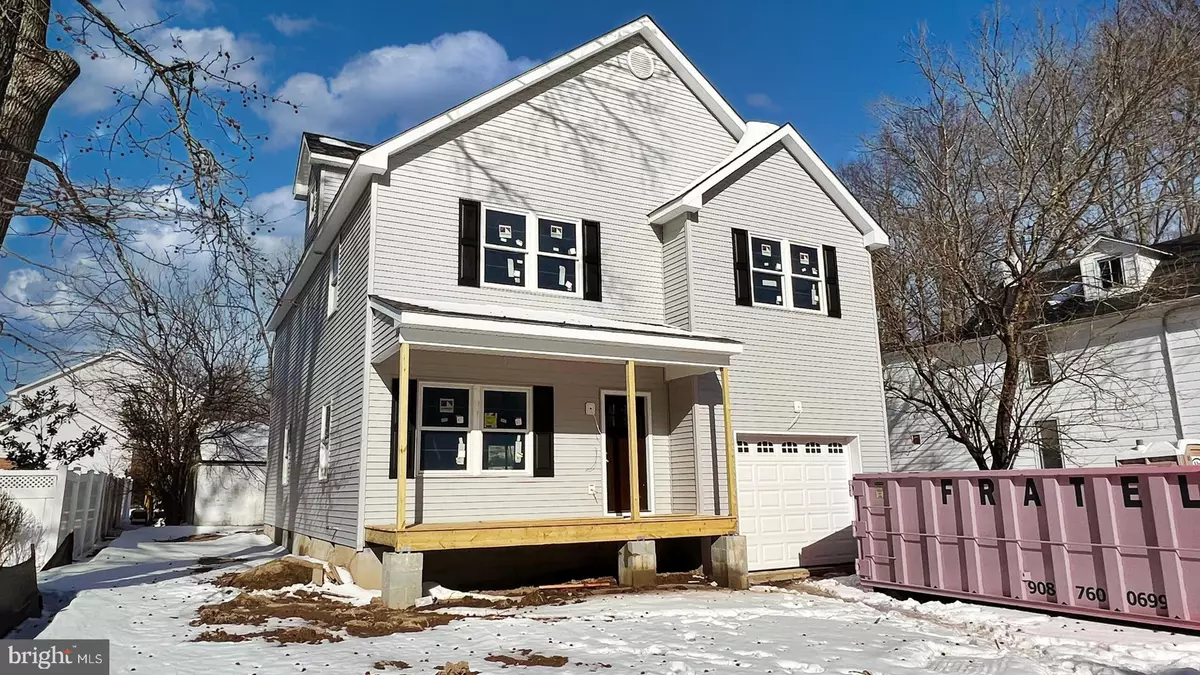$580,000
$580,000
For more information regarding the value of a property, please contact us for a free consultation.
4 Beds
3 Baths
2,600 SqFt
SOLD DATE : 06/03/2022
Key Details
Sold Price $580,000
Property Type Single Family Home
Sub Type Detached
Listing Status Sold
Purchase Type For Sale
Square Footage 2,600 sqft
Price per Sqft $223
Subdivision None Available
MLS Listing ID NJME2012788
Sold Date 06/03/22
Style Colonial
Bedrooms 4
Full Baths 3
HOA Y/N N
Abv Grd Liv Area 2,600
Originating Board BRIGHT
Year Built 2022
Tax Year 2022
Lot Size 8,276 Sqft
Acres 0.19
Lot Dimensions 60X140
Property Description
NEW CONSTRUCTION COMING SPRING 2022- STILL TIME TO PICK YOUR PAINT COLORS… This exceptional 4-bedroom, 3 full bath Colonial home on Alcazar Avenue, showcases quality & design throughout. The First Level offers true open concept living from the Great Room to the Dining Room with Pella glass sliding doors to the outside space and a dream of a Gourmet Kitchen boasting Quartz countertops, stunning Custom Forever Mark Shaker Cabinetry, a large L-Shaped Bar Top Center Island, plus a Stainless-Steel Appliance package. There is also a Private Study on the Main Level, a First-Floor Full Bath, inside access to the spacious oversized Garage through the Welcoming Foyer, and hardwood floors throughout the home. The Second Floor features a magnificent Owner's Suite with a striking Luxurious Bathroom complete with a frameless glass shower door, double vanity, and a large walk-in closet. The Second Level also includes a convenient laundry area, as well as three additional large bedrooms, and a Full Hallway Bath. Additional amenities include a spacious 21' x 42' walk-up third floor where your imagination is the only limit, Anderson Windows, a Tankless Water Heater, 2-Zone Heat and Air Conditioning, and much more! Ideally located in close proximity to restaurants, shopping, and public transportation. Don't miss this opportunity to live in your dream home on this beautiful lot. ** Plus, a 10-Year New Home Warranty. Photos are from a previously built model of this home which has been sold!!
Location
State NJ
County Mercer
Area Lawrence Twp (21107)
Zoning RES
Rooms
Other Rooms Living Room, Dining Room, Primary Bedroom, Bedroom 2, Bedroom 3, Bedroom 4, Kitchen, Den, Foyer, Bathroom 2, Attic, Primary Bathroom, Full Bath
Interior
Interior Features Attic, Combination Dining/Living, Combination Kitchen/Dining, Combination Kitchen/Living, Dining Area, Floor Plan - Open, Kitchen - Island, Kitchen - Gourmet, Primary Bath(s), Stall Shower, Tub Shower, Walk-in Closet(s), Other
Hot Water Natural Gas
Heating Central, Forced Air
Cooling Central A/C
Equipment Built-In Microwave, Dishwasher, Oven/Range - Gas, Refrigerator
Appliance Built-In Microwave, Dishwasher, Oven/Range - Gas, Refrigerator
Heat Source Natural Gas
Laundry Upper Floor, Hookup
Exterior
Exterior Feature Porch(es)
Garage Garage - Front Entry, Additional Storage Area, Inside Access, Oversized
Garage Spaces 3.0
Utilities Available Electric Available, Natural Gas Available, Sewer Available
Waterfront N
Water Access N
Accessibility None
Porch Porch(es)
Attached Garage 1
Total Parking Spaces 3
Garage Y
Building
Lot Description Front Yard, Level, Rear Yard, SideYard(s)
Story 3
Foundation Slab
Sewer Public Sewer
Water Public
Architectural Style Colonial
Level or Stories 3
Additional Building Above Grade
New Construction Y
Schools
High Schools Lawrence
School District Lawrence Township Public Schools
Others
Senior Community No
Tax ID NO TAX RECORD
Ownership Fee Simple
SqFt Source Estimated
Acceptable Financing Cash, Conventional, VA
Listing Terms Cash, Conventional, VA
Financing Cash,Conventional,VA
Special Listing Condition Standard
Read Less Info
Want to know what your home might be worth? Contact us for a FREE valuation!

Our team is ready to help you sell your home for the highest possible price ASAP

Bought with Marina Shikman • Coldwell Banker Residential Brokerage-Princeton Jc

"My job is to find and attract mastery-based agents to the office, protect the culture, and make sure everyone is happy! "






