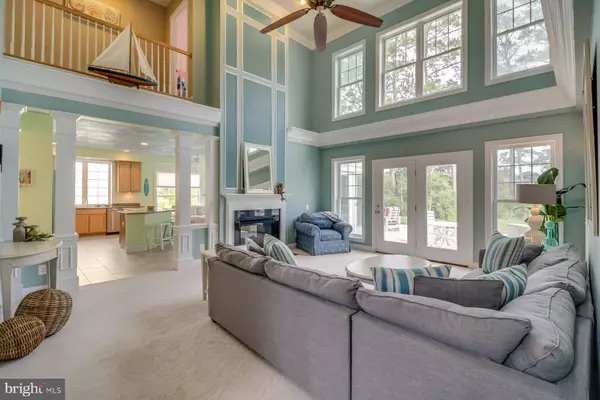$582,000
$582,000
For more information regarding the value of a property, please contact us for a free consultation.
5 Beds
4 Baths
3,104 SqFt
SOLD DATE : 09/28/2020
Key Details
Sold Price $582,000
Property Type Single Family Home
Sub Type Detached
Listing Status Sold
Purchase Type For Sale
Square Footage 3,104 sqft
Price per Sqft $187
Subdivision Inlet At Pine Grove
MLS Listing ID DESU167498
Sold Date 09/28/20
Style Coastal,Contemporary
Bedrooms 5
Full Baths 3
Half Baths 1
HOA Fees $191/ann
HOA Y/N Y
Abv Grd Liv Area 3,104
Originating Board BRIGHT
Year Built 2009
Annual Tax Amount $1,584
Tax Year 2020
Lot Size 0.280 Acres
Acres 0.28
Lot Dimensions 142.00 x 141.00
Property Description
This tastefully designed and meticulously maintained home is located within the waterfront and amenity rich community at the Inlet at Pine Grove. The home offers rear scenic wetland views overlooking Whites Creek, enhanced from an expansive rear paver patio. This is an impressive coastal home, offering elegance and sophistication with numerous upgrades throughout. A large front foyer welcomes visitors to a soaring two story sun filled living room with a double sided gas fireplace, providing an ideal area to entertain with friends and family. The gourmet kitchen is complemented by a large seating room and sunroom area with a gas fireplace, tile floors, and built-in cabinets. The well-appointed kitchen offers stainless steel appliances, large granite topped island, a five burner gas cooktop and maple wood cabinets. A roomy first level master offers a trayed ceiling, walk-in closet and a luxurious master bath with tile flooring, walk-in shower, whirlpool tub and dual vanity. The first level also offers a dining room and an additional living room with options to utilize as an office or bedroom. The second level offers four spacious bedrooms and two full bathrooms. The Inlet at Pine Grove community offers a boat launch, day dock along with a waterfront screened gazebo for family parties. This home sits on a large quarter acre lot with irrigation. You have access to the Indian River Bay and the Atlantic Ocean via White's Creek. Other amenities included in this 36 home community are lawn maintenance, trash removal, pool, pickleball and tennis courts. All this and you are centrally located just over 2 miles to Bethany Beach and within walking distance to numerous shopping and dining options. Offered partially furnished. Exclusion list available upon request.
Location
State DE
County Sussex
Area Baltimore Hundred (31001)
Zoning MR
Direction West
Rooms
Other Rooms Living Room, Dining Room, Primary Bedroom, Kitchen, Family Room, Foyer, Sun/Florida Room, Laundry
Main Level Bedrooms 1
Interior
Interior Features Built-Ins, Carpet, Ceiling Fan(s), Combination Dining/Living, Combination Kitchen/Dining, Combination Kitchen/Living, Crown Moldings, Dining Area, Entry Level Bedroom, Formal/Separate Dining Room, Family Room Off Kitchen, Floor Plan - Open, Kitchen - Gourmet, Primary Bath(s), Pantry, Sprinkler System, Store/Office, Walk-in Closet(s)
Hot Water Propane
Heating Forced Air, Heat Pump - Gas BackUp
Cooling Central A/C
Flooring Carpet, Ceramic Tile
Fireplaces Number 1
Fireplaces Type Double Sided, Gas/Propane
Equipment Built-In Microwave, Dishwasher, Disposal, Dryer, Extra Refrigerator/Freezer, Oven/Range - Gas, Range Hood, Refrigerator, Stainless Steel Appliances, Washer, Water Heater
Furnishings Partially
Fireplace Y
Window Features Energy Efficient
Appliance Built-In Microwave, Dishwasher, Disposal, Dryer, Extra Refrigerator/Freezer, Oven/Range - Gas, Range Hood, Refrigerator, Stainless Steel Appliances, Washer, Water Heater
Heat Source Propane - Leased
Laundry Main Floor
Exterior
Exterior Feature Patio(s), Porch(es)
Garage Additional Storage Area, Garage - Front Entry, Inside Access
Garage Spaces 6.0
Utilities Available Cable TV, Phone, Propane, Water Available
Amenities Available Boat Dock/Slip, Boat Ramp, Club House, Community Center, Pier/Dock, Pool - Outdoor, Swimming Pool, Tennis Courts, Water/Lake Privileges
Waterfront Y
Waterfront Description Boat/Launch Ramp,Shared
Water Access Y
Water Access Desc Private Access,Canoe/Kayak,Fishing Allowed
View Canal, Creek/Stream, Panoramic, Trees/Woods, Water
Roof Type Architectural Shingle
Street Surface Paved
Accessibility None
Porch Patio(s), Porch(es)
Road Frontage Private
Parking Type Attached Garage, Driveway
Attached Garage 2
Total Parking Spaces 6
Garage Y
Building
Lot Description Landscaping, Private, Rear Yard, Stream/Creek, Backs to Trees, Non-Tidal Wetland
Story 2
Foundation Concrete Perimeter
Sewer Public Sewer
Water Public
Architectural Style Coastal, Contemporary
Level or Stories 2
Additional Building Above Grade, Below Grade
Structure Type 9'+ Ceilings,Dry Wall,2 Story Ceilings
New Construction N
Schools
School District Indian River
Others
Pets Allowed Y
HOA Fee Include Common Area Maintenance,Lawn Maintenance,Management,Pier/Dock Maintenance,Pool(s),Reserve Funds,Road Maintenance,Trash,Snow Removal,Recreation Facility
Senior Community No
Tax ID 134-12.00-2724.00
Ownership Fee Simple
SqFt Source Assessor
Acceptable Financing Cash, Conventional
Listing Terms Cash, Conventional
Financing Cash,Conventional
Special Listing Condition Standard
Pets Description No Pet Restrictions
Read Less Info
Want to know what your home might be worth? Contact us for a FREE valuation!

Our team is ready to help you sell your home for the highest possible price ASAP

Bought with ASHLEY BROSNAHAN • Long & Foster Real Estate, Inc.

"My job is to find and attract mastery-based agents to the office, protect the culture, and make sure everyone is happy! "






