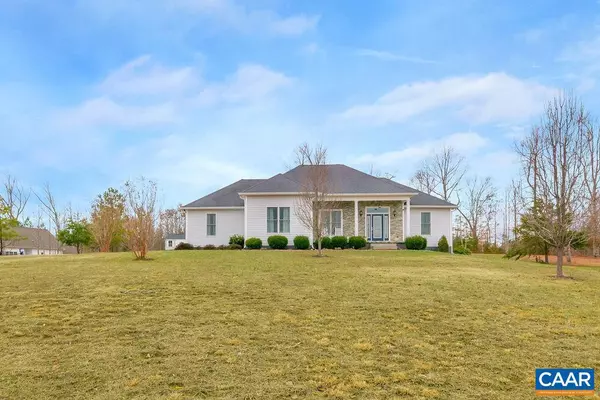$510,000
$500,000
2.0%For more information regarding the value of a property, please contact us for a free consultation.
4 Beds
3 Baths
2,778 SqFt
SOLD DATE : 03/24/2022
Key Details
Sold Price $510,000
Property Type Single Family Home
Sub Type Detached
Listing Status Sold
Purchase Type For Sale
Square Footage 2,778 sqft
Price per Sqft $183
Subdivision Unknown
MLS Listing ID 626056
Sold Date 03/24/22
Style Ranch/Rambler,Craftsman
Bedrooms 4
Full Baths 3
HOA Y/N N
Abv Grd Liv Area 2,778
Originating Board CAAR
Year Built 2013
Annual Tax Amount $2,894
Tax Year 2022
Lot Size 2.370 Acres
Acres 2.37
Property Description
Stunning custom built home on 2+ acres only 20 minutes to Short Pump. This one level open features an open design with natural light and high ceilings. The foyer opens to the dining room and family room with an 11 foot tray ceiling. The large kitchen has custom cabinets, granite countertops, tile backsplash, stainless steel appliances, and cozy breakfast nook. Split bedroom design with 2 bedrooms and full bath. The master bedroom is oversize with a possible sitting area, double walk-in closets, walkin tile shower, soaking tub, double vanities and water closet. There is a home office with another full bathroom. Don't miss the huge laundry room. Oversize 2 car garage with finished 4th bedroom above. There is even a rough in for the 4th full bathroom. Out back you will enjoy the covered porch and stone patio. Enjoy watching the stars on the partially cleared lot. Great firepit area and storage shed. Home has a plug in transfer switch for a generator. Conveniently located between Richmond and Charlottesville. Subdivision road will be paved and become state maintained.,Granite Counter,Painted Cabinets,Wood Cabinets
Location
State VA
County Louisa
Zoning A-1
Rooms
Other Rooms Dining Room, Primary Bedroom, Kitchen, Family Room, Foyer, Laundry, Office, Primary Bathroom, Full Bath, Additional Bedroom
Main Level Bedrooms 3
Interior
Interior Features Walk-in Closet(s), Attic, Breakfast Area, Kitchen - Eat-In, Pantry, Recessed Lighting, Entry Level Bedroom
Heating Heat Pump(s)
Cooling Heat Pump(s)
Flooring Ceramic Tile, Hardwood
Equipment Dryer, Washer, Dishwasher, Oven/Range - Electric, Microwave, Refrigerator
Fireplace N
Window Features Insulated,Low-E,Screens
Appliance Dryer, Washer, Dishwasher, Oven/Range - Electric, Microwave, Refrigerator
Heat Source Propane - Owned
Exterior
Exterior Feature Patio(s), Porch(es)
Garage Garage - Side Entry
Roof Type Architectural Shingle
Farm Other
Accessibility None
Porch Patio(s), Porch(es)
Garage Y
Building
Lot Description Sloping, Cul-de-sac
Story 1
Foundation Block
Sewer Septic Exists
Water Well
Architectural Style Ranch/Rambler, Craftsman
Level or Stories 1
Additional Building Above Grade, Below Grade
Structure Type 9'+ Ceilings,Tray Ceilings
New Construction N
Schools
Elementary Schools Jouett
Middle Schools Louisa
High Schools Louisa
School District Louisa County Public Schools
Others
Senior Community No
Ownership Other
Special Listing Condition Standard
Read Less Info
Want to know what your home might be worth? Contact us for a FREE valuation!

Our team is ready to help you sell your home for the highest possible price ASAP

Bought with Default Agent • Default Office

"My job is to find and attract mastery-based agents to the office, protect the culture, and make sure everyone is happy! "






