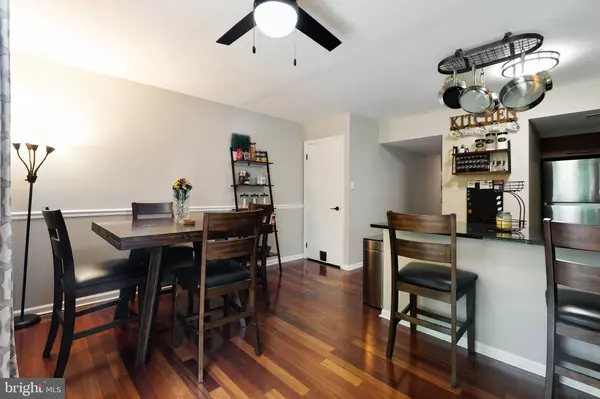$362,500
$375,000
3.3%For more information regarding the value of a property, please contact us for a free consultation.
3 Beds
3 Baths
1,629 SqFt
SOLD DATE : 07/18/2022
Key Details
Sold Price $362,500
Property Type Townhouse
Sub Type End of Row/Townhouse
Listing Status Sold
Purchase Type For Sale
Square Footage 1,629 sqft
Price per Sqft $222
Subdivision Mt Airy (East)
MLS Listing ID PAPH2113120
Sold Date 07/18/22
Style Traditional
Bedrooms 3
Full Baths 2
Half Baths 1
HOA Y/N N
Abv Grd Liv Area 1,629
Originating Board BRIGHT
Year Built 1987
Annual Tax Amount $3,932
Tax Year 2022
Lot Size 2,649 Sqft
Acres 0.06
Lot Dimensions 15.00 x 150.00
Property Description
From your very own private driveway enter this 3 bed 2.5 bath home through the brand new front door. On the main level you will find the living room, featuring a cozy wood burning fireplace (with new furnace liner), an updated hall bathroom, and kitchen featuring brand new appliances, backsplash and flooring! This level provides access to the back patio and large backyard space, with a new wood fence! The second floor is where you find your primary suite, complete with new carpet and a renovated primary ensuite! Down the hall is a second renovated and full bathroom, and the second bedroom. The third bedroom is located on the third floor. This bedroom is freshly painted, as is the ENTIRE 1629 sq/ft home. The unfinished basement include new HVAC, new hot water heater, new furnace, new furnace liner, new stainless steel chimney, and two new sump pumps. When you're not enjoying the comforts and updates of this home, the large backyard and patio explore the charming neighborhoods of Chestnut Hill and Mt. Airy. Minutes from many shops, boutiques, restaurants, bars, and galleries. Also close by you can enjoy the serenity of the Cresheim and Wissahickon Valleys of Fairmount Park, with trails for hiking, running, biking, horseback riding along with great fishing nearby as well.
Location
State PA
County Philadelphia
Area 19119 (19119)
Zoning RM1
Direction East
Rooms
Other Rooms Living Room, Bedroom 2, Bedroom 3, Kitchen, Basement, Bedroom 1, Other, Bathroom 1, Bathroom 2, Bathroom 3
Basement Unfinished
Interior
Hot Water Natural Gas
Heating Forced Air
Cooling Central A/C
Flooring Hardwood
Fireplaces Number 1
Fireplaces Type Wood
Equipment Dishwasher, Disposal, Refrigerator, Oven/Range - Gas, Microwave, Washer, Dryer
Fireplace Y
Window Features Casement,Sliding
Appliance Dishwasher, Disposal, Refrigerator, Oven/Range - Gas, Microwave, Washer, Dryer
Heat Source Natural Gas
Laundry Basement
Exterior
Exterior Feature Patio(s)
Fence Wood
Utilities Available Under Ground, Natural Gas Available
Waterfront N
Water Access N
Roof Type Shingle
Accessibility None
Porch Patio(s)
Garage N
Building
Lot Description Additional Lot(s), Level, Rear Yard, Trees/Wooded, Backs to Trees
Story 3
Foundation Block
Sewer Public Sewer
Water Public
Architectural Style Traditional
Level or Stories 3
Additional Building Above Grade, Below Grade
Structure Type Dry Wall,Vaulted Ceilings
New Construction N
Schools
School District The School District Of Philadelphia
Others
Senior Community No
Tax ID 091174210
Ownership Fee Simple
SqFt Source Assessor
Acceptable Financing Cash, FHA, Conventional
Listing Terms Cash, FHA, Conventional
Financing Cash,FHA,Conventional
Special Listing Condition Standard
Read Less Info
Want to know what your home might be worth? Contact us for a FREE valuation!

Our team is ready to help you sell your home for the highest possible price ASAP

Bought with Eric I Fox • Compass RE

"My job is to find and attract mastery-based agents to the office, protect the culture, and make sure everyone is happy! "






