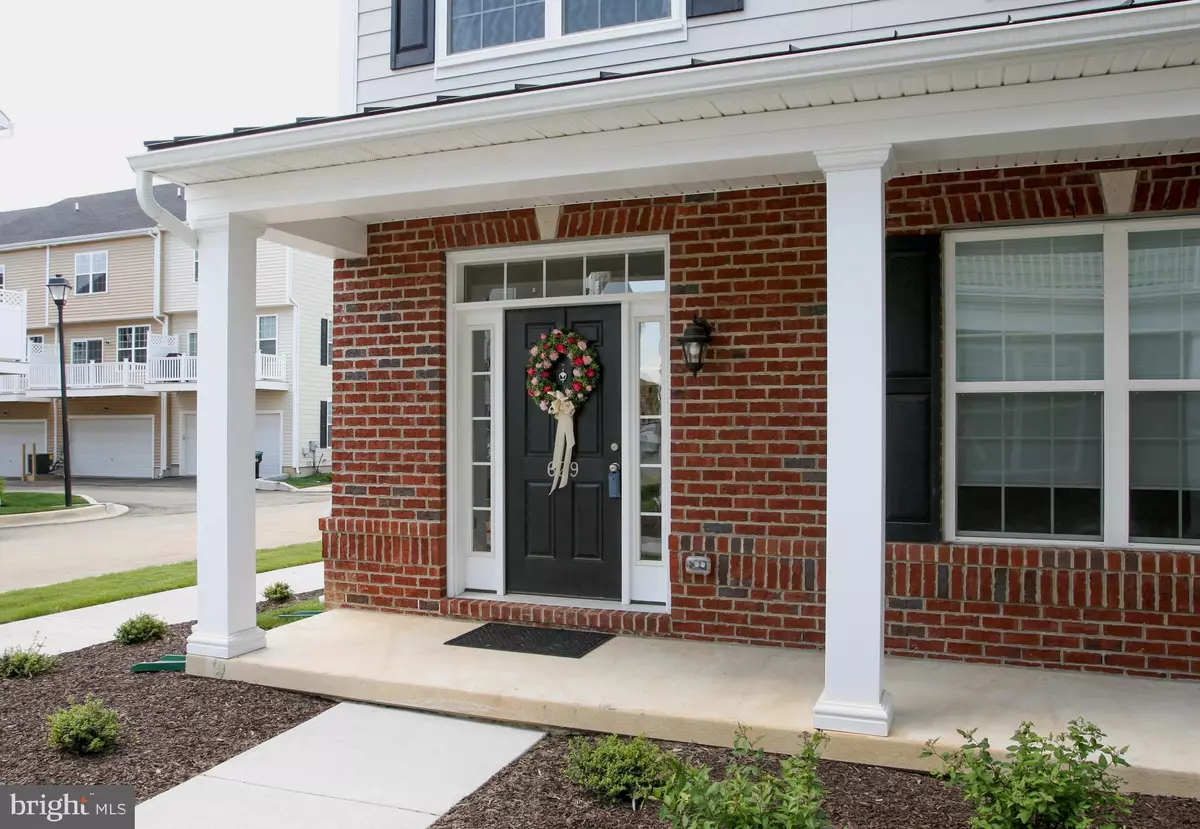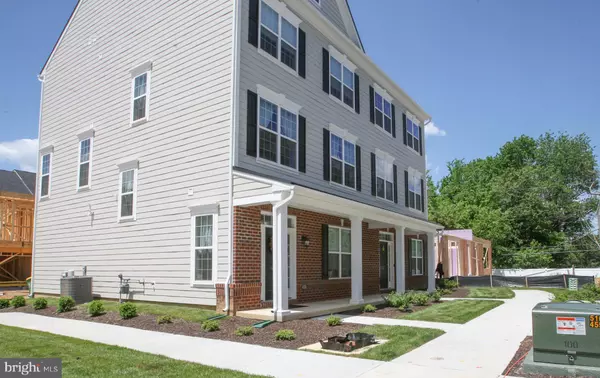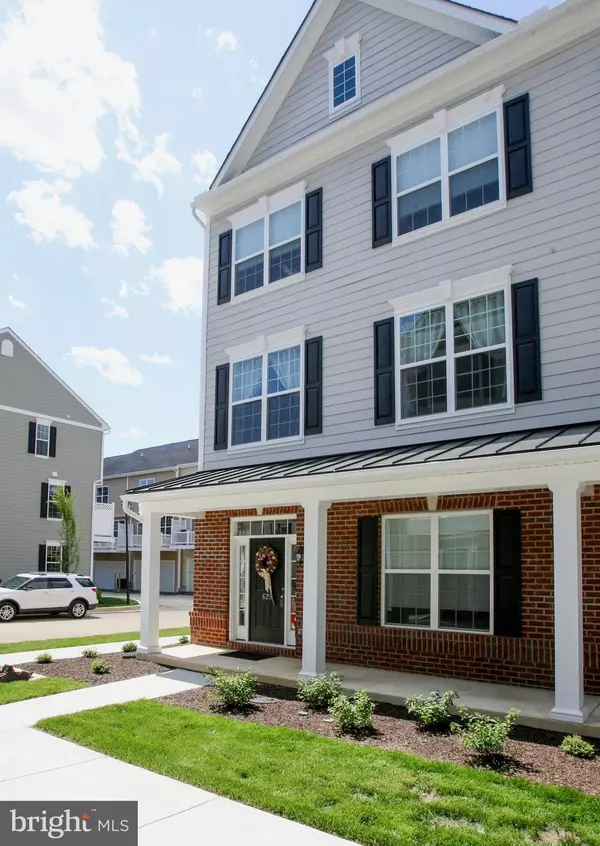$475,000
$475,000
For more information regarding the value of a property, please contact us for a free consultation.
4 Beds
4 Baths
2,325 SqFt
SOLD DATE : 07/27/2022
Key Details
Sold Price $475,000
Property Type Single Family Home
Sub Type Twin/Semi-Detached
Listing Status Sold
Purchase Type For Sale
Square Footage 2,325 sqft
Price per Sqft $204
Subdivision Darley Green
MLS Listing ID DENC2023590
Sold Date 07/27/22
Style Tudor
Bedrooms 4
Full Baths 3
Half Baths 1
HOA Fees $72/mo
HOA Y/N Y
Abv Grd Liv Area 2,325
Originating Board BRIGHT
Year Built 2021
Annual Tax Amount $156
Tax Year 2021
Lot Size 1,742 Sqft
Acres 0.04
Lot Dimensions 0.00 x 0.00
Property Description
A rare opportunity to own a less than 6-month-old build in Darley Green. The Clemson model twin in this new community off Philadelphia Pike adjacent to Archmere Academy is a stunning 3 story home that has been fully upgraded. The highlight of this beautiful home is the open-concept floor plan, with a kitchen that features a 12-foot center island, Merillat 42" white cabinets, granite countertops with undermount stainless sink and Delta pull-out faucet, and all stainless-steel appliances including a 30" gas range, refrigerator, dishwasher, and built-in microwave. There are hardwood floors throughout the first and second-floor rooms, stairs and landings, along with brushed nickel hardware on all cabinetries. Plenty of recessed lighting and double crown molding in the great room, dining room and kitchen. Off the great room is a full-length deck with a slider. Plenty of light through all the windows adds to the bright and airy feeling. The third level includes the primary bedroom with a walk-in closet and bath. It features a box ceiling with recessed lights and ceiling fan. The bath includes a large tile walk-in shower with glass doors, double vanity with granite top and Merillat gray painted maple cabinets. Two additional bedrooms along with plenty of closet space, a full, tiled hall bath with granite countertop, and a laundry with full size LG washer and dryer complete this level. The entry level includes the 4th bedroom with an attached bath and walk-in closet. The 2-car garage with separate storage space and utility closet with convenient entrance completes this level. Easy access to PA, 495 & 95, close proximity to Septa/train station. Walking distance to the adjacent shopping center which includes a Food Lion, various eateries, a coffee shop, barber shop, nail salon, and Christiana Care facility. Are you looking for new construction without the wait? This model is sold out and new builds of other townhomes are currently a 6-8 month or longer wait time. Don't miss out, schedule your tour today.
Location
State DE
County New Castle
Area Brandywine (30901)
Zoning ST
Rooms
Other Rooms Dining Room, Primary Bedroom, Bedroom 3, Bedroom 4, Kitchen, Foyer, Bedroom 1, Great Room, Laundry, Other, Bathroom 1, Primary Bathroom, Full Bath, Half Bath
Interior
Interior Features Ceiling Fan(s), Crown Moldings, Entry Level Bedroom, Family Room Off Kitchen, Floor Plan - Open, Kitchen - Island, Primary Bath(s), Recessed Lighting, Stall Shower, Upgraded Countertops, Walk-in Closet(s), Wood Floors
Hot Water Natural Gas
Cooling Central A/C
Flooring Hardwood
Equipment Built-In Microwave, Dishwasher, Disposal, Dryer - Front Loading, Refrigerator, Stainless Steel Appliances, Washer - Front Loading, Oven/Range - Gas
Fireplace N
Appliance Built-In Microwave, Dishwasher, Disposal, Dryer - Front Loading, Refrigerator, Stainless Steel Appliances, Washer - Front Loading, Oven/Range - Gas
Heat Source Natural Gas
Laundry Upper Floor
Exterior
Garage Garage Door Opener, Inside Access, Additional Storage Area
Garage Spaces 2.0
Waterfront N
Water Access N
Accessibility None
Attached Garage 2
Total Parking Spaces 2
Garage Y
Building
Story 3
Foundation Concrete Perimeter
Sewer Public Sewer
Water Public
Architectural Style Tudor
Level or Stories 3
Additional Building Above Grade, Below Grade
New Construction Y
Schools
School District Brandywine
Others
Senior Community No
Tax ID 06-071.00-570
Ownership Fee Simple
SqFt Source Assessor
Acceptable Financing Cash, Conventional
Listing Terms Cash, Conventional
Financing Cash,Conventional
Special Listing Condition Standard
Read Less Info
Want to know what your home might be worth? Contact us for a FREE valuation!

Our team is ready to help you sell your home for the highest possible price ASAP

Bought with Hui Cong • BHHS Fox & Roach - Hockessin

"My job is to find and attract mastery-based agents to the office, protect the culture, and make sure everyone is happy! "






