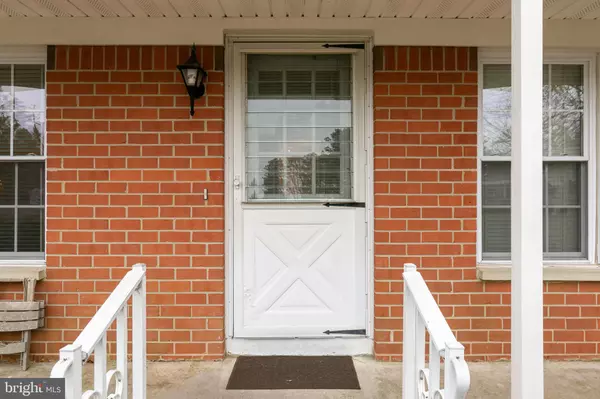$184,000
$185,000
0.5%For more information regarding the value of a property, please contact us for a free consultation.
2 Beds
2 Baths
1,550 SqFt
SOLD DATE : 07/08/2022
Key Details
Sold Price $184,000
Property Type Single Family Home
Sub Type Detached
Listing Status Sold
Purchase Type For Sale
Square Footage 1,550 sqft
Price per Sqft $118
Subdivision Crestwood Village - 2 Co - Op
MLS Listing ID NJOC2007126
Sold Date 07/08/22
Style Ranch/Rambler
Bedrooms 2
Full Baths 2
HOA Fees $344/mo
HOA Y/N Y
Abv Grd Liv Area 1,550
Originating Board BRIGHT
Year Built 1974
Tax Year 2021
Property Description
BACK ON THE MARKET! Buyers got cold feet, but their loss is your gain.
Come check out this Grand Yorktown Model. Enter into the generously sized living room that leads into the dinning room and flows perfectly into the kitchen. Enjoy the private wooded backyard from the covered patio! Take advantage of the oversized laundry/mud room that has direct access to the garage and home. Back at the entrance and main corridor of the home is another destringing characteristic of this model, The Bonus Room ! And just down the hall you have a full bathroom and a well-sized secondary bedroom across form the master. In the master bedroom you will find a full bathroom ensuite, as well as a walk-in closet. This is a model in this location is just lovely.
Location
State NJ
County Ocean
Area Manchester Twp (21519)
Zoning RES
Rooms
Other Rooms Living Room, Dining Room, Primary Bedroom, Bedroom 2, Kitchen, Laundry, Other, Bonus Room
Main Level Bedrooms 2
Interior
Hot Water Electric
Heating Baseboard - Electric
Cooling Central A/C
Heat Source Electric
Laundry Main Floor
Exterior
Garage Covered Parking
Garage Spaces 1.0
Amenities Available Common Grounds
Waterfront N
Water Access N
Accessibility No Stairs
Parking Type Attached Garage, Driveway
Attached Garage 1
Total Parking Spaces 1
Garage Y
Building
Story 1
Foundation Slab
Sewer Public Sewer
Water Public
Architectural Style Ranch/Rambler
Level or Stories 1
Additional Building Above Grade
New Construction N
Others
Pets Allowed Y
HOA Fee Include All Ground Fee,Common Area Maintenance,Snow Removal
Senior Community Yes
Age Restriction 55
Tax ID NO TAX RECORD
Ownership Cooperative
Acceptable Financing Cash
Listing Terms Cash
Financing Cash
Special Listing Condition Standard
Pets Description Case by Case Basis
Read Less Info
Want to know what your home might be worth? Contact us for a FREE valuation!

Our team is ready to help you sell your home for the highest possible price ASAP

Bought with Non Member • Non Subscribing Office

"My job is to find and attract mastery-based agents to the office, protect the culture, and make sure everyone is happy! "






