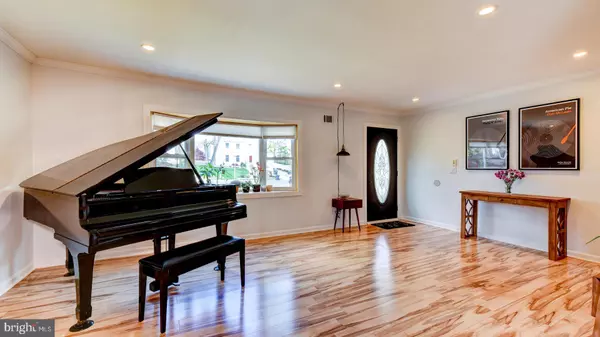$523,000
$489,900
6.8%For more information regarding the value of a property, please contact us for a free consultation.
3 Beds
2 Baths
1,671 SqFt
SOLD DATE : 07/07/2021
Key Details
Sold Price $523,000
Property Type Single Family Home
Sub Type Detached
Listing Status Sold
Purchase Type For Sale
Square Footage 1,671 sqft
Price per Sqft $312
MLS Listing ID NJMM111140
Sold Date 07/07/21
Style Ranch/Rambler
Bedrooms 3
Full Baths 2
HOA Y/N N
Abv Grd Liv Area 1,671
Originating Board BRIGHT
Year Built 1978
Annual Tax Amount $10,349
Tax Year 2020
Lot Size 9,831 Sqft
Acres 0.23
Lot Dimensions 84.00 x 117.00
Property Description
Welcome to this amazing and updated ranch! As soon as you pull to the end of the cul de sac you will start to understand how well maintained this home is! The yard if well kept leading to an adorable porch perfect for sitting outside on a summer day. As soon as you enter you see how bright and spacious the inside is! There is a massive bay window, updated floor that runs throughout and and open floor plan. As you continue through the dining room you notice the first slider that leads out to the yard and you get a glimpse of what the back yard has in store! But you continue into the kitchen and you discover an updated and very trendy kitchen complete with stainless steel appliances, large range hood, ample cabinet and pantry space, earthy backsplash and plenty of recessed lights! Continuing through the kitchen you get to the family room in the heart of the home and see the center piece wood burning fireplace! As you start down the hall way you are greeted by the first full bathroom on the right and you will not be disappointed! This updated bathroom has a beautiful vanity and the shower tub combo has gorgeous tile and a bright skylight so you get extra warmth from the sun as you shower. There are 2 secondary bedrooms with great windows and continued updated flooring through and as you round the corner you get a glimpse of the master bedroom! This large room has windows on two walls for even more light, lots of wall space for your furniture and a barn door leading to the updated master en suite! There is plenty of stunning tile work between the shower and the floor and the skylight truly brightens up this space, and don't forget to look to the left where there is the master closet completed with built ins! On this side of the house is the first floor laundry room with access to your one car garage. Now if you go back through the home and through the kitchen you come to the enclosed sun room! Currently there is a massive day bed for enjoying the sun and the summer weather but this room is begging for you the take advantage of the indoor and outdoor amenities! Because as soon as you walk outside, you see the massive multi tiered deck! Further to the right is a shed, a fire pit and large yard and to the left is the in ground pool!
Location
State NJ
County Monmouth
Area Hazlet Twp (21318)
Zoning R70
Direction North
Rooms
Main Level Bedrooms 3
Interior
Interior Features Ceiling Fan(s), Formal/Separate Dining Room, Pantry, Skylight(s), Stall Shower, Tub Shower
Hot Water Natural Gas
Heating Forced Air
Cooling Central A/C
Flooring Ceramic Tile, Laminated
Fireplaces Number 1
Fireplaces Type Brick, Wood
Equipment Dryer, Microwave, Oven/Range - Gas, Dishwasher, Washer, Refrigerator
Fireplace Y
Appliance Dryer, Microwave, Oven/Range - Gas, Dishwasher, Washer, Refrigerator
Heat Source Natural Gas
Laundry Has Laundry, Main Floor
Exterior
Exterior Feature Deck(s)
Garage Garage - Front Entry
Garage Spaces 1.0
Fence Vinyl, Wood
Pool In Ground
Waterfront N
Water Access N
Roof Type Asphalt
Accessibility None
Porch Deck(s)
Attached Garage 1
Total Parking Spaces 1
Garage Y
Building
Story 1
Sewer Public Sewer
Water Public
Architectural Style Ranch/Rambler
Level or Stories 1
Additional Building Above Grade, Below Grade
Structure Type Dry Wall
New Construction N
Schools
Elementary Schools Raritan Valley School
Middle Schools Hazlet
High Schools Raritan
School District Hazlet Township Public Schools
Others
Pets Allowed Y
Senior Community No
Tax ID 18-00239-00038
Ownership Fee Simple
SqFt Source Assessor
Acceptable Financing Cash, Conventional, FHA, VA
Horse Property N
Listing Terms Cash, Conventional, FHA, VA
Financing Cash,Conventional,FHA,VA
Special Listing Condition Standard
Pets Description Dogs OK, Cats OK
Read Less Info
Want to know what your home might be worth? Contact us for a FREE valuation!

Our team is ready to help you sell your home for the highest possible price ASAP

Bought with Non Member • Non Subscribing Office

"My job is to find and attract mastery-based agents to the office, protect the culture, and make sure everyone is happy! "






