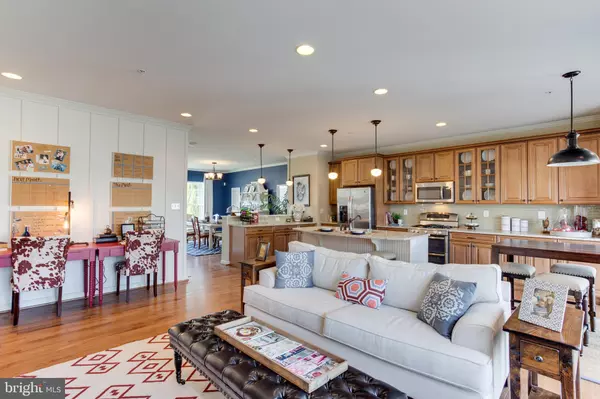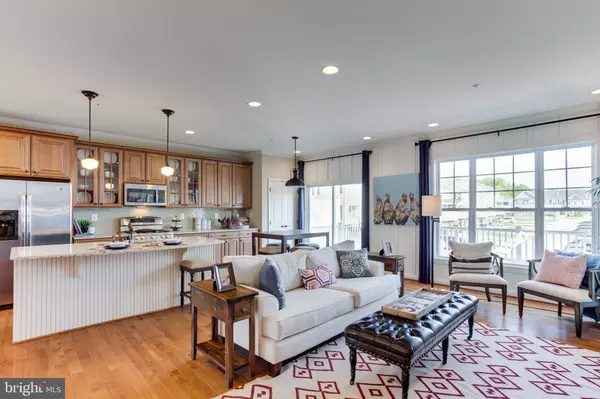$410,000
$409,900
For more information regarding the value of a property, please contact us for a free consultation.
3 Beds
4 Baths
2,402 SqFt
SOLD DATE : 07/28/2022
Key Details
Sold Price $410,000
Property Type Townhouse
Sub Type Interior Row/Townhouse
Listing Status Sold
Purchase Type For Sale
Square Footage 2,402 sqft
Price per Sqft $170
Subdivision Clark'S Rest
MLS Listing ID MDSM2006826
Sold Date 07/28/22
Style Colonial
Bedrooms 3
Full Baths 3
Half Baths 1
HOA Fees $51/ann
HOA Y/N Y
Abv Grd Liv Area 2,002
Originating Board BRIGHT
Year Built 2014
Annual Tax Amount $3,182
Tax Year 2022
Lot Size 2,400 Sqft
Acres 0.06
Property Description
Enjoy the very best at Clarks Rest - a luxury, resort-style community. So many beautiful finishes in this Builder's Model 3-level garage townhome in the heart of historical Leonardtown, MD. Located within walking distance to schools, the hospital, parks and a wide variety of restaurants and shopping opportunities. The open concept floorplan featuring gourmet kitchen with large island and separate food prep counter is great for chefs and entertainers alike. Kitchen leads out to large deck for extra entertaining and outdoor dining. The large, beautifully appointed Master Suite features tray ceiling, designer wainscoting, walk-in closet and luxurious ensuite bath. Separate Laundry Room on Bedroom level(Check your pockets). Hardwood Floors throughout main level. Basement Family Room(or Den/Man Cave) includes a full bathroom. Neighborhood includes outstanding amenities such as a 3,500 sq. ft Community Clubhouse, Oversized Pool with separate Kiddie Pool, Basketball Court, Tennis Court, Playground Area, Village Green, Walking Trails and more!
Location
State MD
County Saint Marys
Zoning R
Rooms
Basement Connecting Stairway
Interior
Interior Features Breakfast Area, Floor Plan - Traditional, Primary Bath(s), Wood Floors, Window Treatments, Built-Ins, Carpet, Crown Moldings, Dining Area, Family Room Off Kitchen, Kitchen - Eat-In, Kitchen - Island, Recessed Lighting, Soaking Tub, Upgraded Countertops
Hot Water Propane
Heating Heat Pump(s)
Cooling Heat Pump(s)
Equipment Dishwasher, Disposal, Refrigerator, Stove, Built-In Microwave, Oven - Double, Stainless Steel Appliances
Window Features Energy Efficient
Appliance Dishwasher, Disposal, Refrigerator, Stove, Built-In Microwave, Oven - Double, Stainless Steel Appliances
Heat Source Propane - Owned
Laundry Hookup, Upper Floor
Exterior
Exterior Feature Deck(s)
Garage Built In
Garage Spaces 2.0
Amenities Available Pool - Outdoor, Recreational Center, Tot Lots/Playground, Basketball Courts, Club House, Common Grounds, Jog/Walk Path, Tennis Courts
Waterfront N
Water Access N
Accessibility None
Porch Deck(s)
Attached Garage 2
Total Parking Spaces 2
Garage Y
Building
Story 3
Foundation Permanent
Sewer Public Sewer
Water Public
Architectural Style Colonial
Level or Stories 3
Additional Building Above Grade, Below Grade
New Construction N
Schools
School District St. Mary'S County Public Schools
Others
Senior Community No
Tax ID 1903178086
Ownership Fee Simple
SqFt Source Assessor
Security Features Electric Alarm,Smoke Detector,Sprinkler System - Indoor
Horse Property N
Special Listing Condition Standard
Read Less Info
Want to know what your home might be worth? Contact us for a FREE valuation!

Our team is ready to help you sell your home for the highest possible price ASAP

Bought with Diana T Divver • Atlantic Sands Realty

"My job is to find and attract mastery-based agents to the office, protect the culture, and make sure everyone is happy! "






