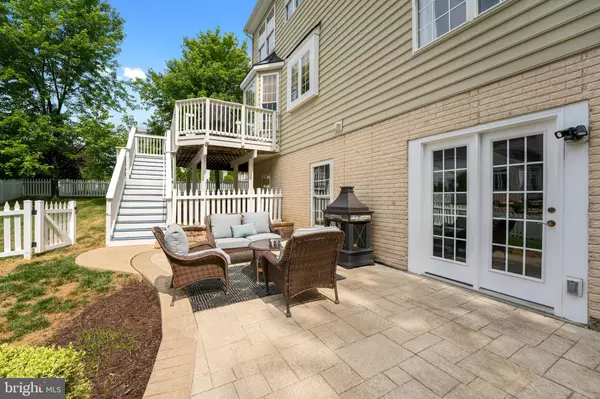$581,000
$559,900
3.8%For more information regarding the value of a property, please contact us for a free consultation.
4 Beds
4 Baths
3,064 SqFt
SOLD DATE : 07/14/2021
Key Details
Sold Price $581,000
Property Type Single Family Home
Sub Type Detached
Listing Status Sold
Purchase Type For Sale
Square Footage 3,064 sqft
Price per Sqft $189
Subdivision Claiborne Manor
MLS Listing ID VAST233248
Sold Date 07/14/21
Style Traditional
Bedrooms 4
Full Baths 3
Half Baths 1
HOA Fees $88/mo
HOA Y/N Y
Abv Grd Liv Area 3,064
Originating Board BRIGHT
Year Built 2005
Annual Tax Amount $3,758
Tax Year 2020
Lot Size 10,555 Sqft
Acres 0.24
Property Description
ABSOLUTELY BEAUTIFUL HOME IN NORTH STAFFORD LOCATION TUCKED AWAY ON A CUL DE SAC LOT IN A QUIET YET CLOSE TO EVERYTHING COMMUNITY. THIS THREE LEVEL HOME SHOWS JUST A LIKE A MODEL WITH ITS FRONT LOAD TWO CAR GARAGE FANTASTIC LARGE REAR DECK STAMPED CONCRETE PATIO AND FENCED IN YARD. EVERY DETAIL FROM LIGHTING TO FLOORING WAS PICKED AND PLANNED TO CREATE AN HGTV ATMOSPHERE FOR YOU TO JUST MOVE RIGHT ON IN. THE MAIN LEVEL WITH A PRIVATE OFFICE FORMAL LIVING ROOM AND DINING ROOM BOTH WITH LIGHT FILLED BAY WINDOWS OPEN KITCHEN OFFERING SIT UP ISLAND LOTS OF CABINETS UPGRADED APPLIANCES AND BEAUTIFUL QUARTZ COUNTERTOPS KITCHEN HAS ACCESS TO DECK AND IS OPEN TO THE COZY FAMILY ROOM WITH GAS FIREPLACE NOW ON THE UPPER LEVEL YOU WILL SEE 4 BEDROOMS AND 3 FULL BATHS THE PRIMARY SUITE WITH TWO WALK IN CLOSETS LARGE PRIMARY BATHROOM THE SECOND SUITE IS TUCKED AWAY WITH ITS OWN PRIVATE BATH AND THE REMAINING TWO BEDROOMS SHARE THE HALLWAY FULL BATHROOM. THE BASEMENT LEVEL IS WALK OUT OFFERS ROUGH IN PLUMBING FOR A BATHROOM AND PLENTY OF SPACE FOR YOUR OWN PERSONAL CREATION
Location
State VA
County Stafford
Zoning R1
Rooms
Basement Full, Daylight, Full, Outside Entrance, Rough Bath Plumb, Space For Rooms, Unfinished, Walkout Level
Interior
Interior Features Carpet, Family Room Off Kitchen, Floor Plan - Open, Formal/Separate Dining Room, Kitchen - Eat-In, Kitchen - Island, Kitchen - Table Space, Upgraded Countertops, Walk-in Closet(s), Wood Floors
Hot Water Bottled Gas
Heating Forced Air, Zoned
Cooling Central A/C
Flooring Carpet, Hardwood, Ceramic Tile
Fireplaces Number 1
Fireplaces Type Gas/Propane, Mantel(s)
Equipment Built-In Microwave, Central Vacuum, Dishwasher, Disposal, Dryer, Exhaust Fan, Humidifier, Icemaker, Oven - Wall, Refrigerator, Washer, Cooktop
Fireplace Y
Window Features Casement,Double Pane,Double Hung,Insulated,Screens,Vinyl Clad
Appliance Built-In Microwave, Central Vacuum, Dishwasher, Disposal, Dryer, Exhaust Fan, Humidifier, Icemaker, Oven - Wall, Refrigerator, Washer, Cooktop
Heat Source Propane - Leased
Laundry Main Floor
Exterior
Exterior Feature Deck(s), Patio(s)
Garage Garage Door Opener, Garage - Front Entry
Garage Spaces 2.0
Fence Fully
Waterfront N
Water Access N
Roof Type Architectural Shingle
Street Surface Black Top
Accessibility None
Porch Deck(s), Patio(s)
Road Frontage Public
Parking Type Attached Garage, Driveway
Attached Garage 2
Total Parking Spaces 2
Garage Y
Building
Lot Description Cul-de-sac
Story 3
Sewer Public Sewer
Water Public
Architectural Style Traditional
Level or Stories 3
Additional Building Above Grade, Below Grade
Structure Type 9'+ Ceilings,Dry Wall
New Construction N
Schools
School District Stafford County Public Schools
Others
HOA Fee Include Trash,Management,Common Area Maintenance
Senior Community No
Tax ID 19-R- - -15
Ownership Fee Simple
SqFt Source Assessor
Acceptable Financing Cash, Conventional, FHA, VA
Horse Property N
Listing Terms Cash, Conventional, FHA, VA
Financing Cash,Conventional,FHA,VA
Special Listing Condition Standard
Read Less Info
Want to know what your home might be worth? Contact us for a FREE valuation!

Our team is ready to help you sell your home for the highest possible price ASAP

Bought with Vicky Joan McGinnis • Long & Foster Real Estate, Inc.

"My job is to find and attract mastery-based agents to the office, protect the culture, and make sure everyone is happy! "






