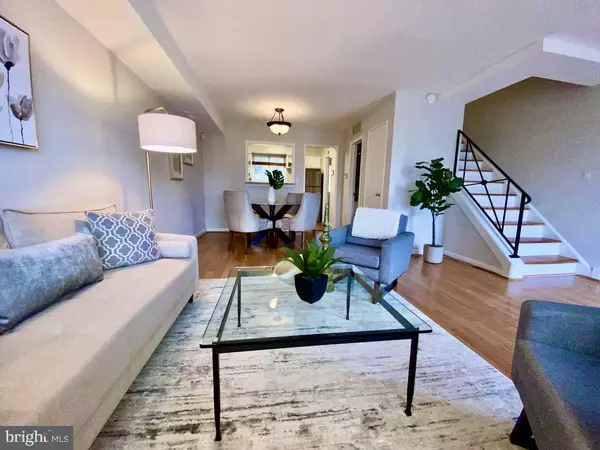$455,000
$465,000
2.2%For more information regarding the value of a property, please contact us for a free consultation.
2 Beds
2 Baths
835 SqFt
SOLD DATE : 02/26/2021
Key Details
Sold Price $455,000
Property Type Condo
Sub Type Condo/Co-op
Listing Status Sold
Purchase Type For Sale
Square Footage 835 sqft
Price per Sqft $544
Subdivision Fairlington Towne
MLS Listing ID VAAX254256
Sold Date 02/26/21
Style Colonial
Bedrooms 2
Full Baths 1
Half Baths 1
Condo Fees $291/mo
HOA Y/N N
Abv Grd Liv Area 835
Originating Board BRIGHT
Year Built 1954
Annual Tax Amount $4,658
Tax Year 2020
Property Description
Perfectly located 2 bedroom, 1.5 bath townhouse in Fairlington Towne! One of only a handful of units with fantastic green space including large shade trees and benches beyond the large, fully fenced, rear patio creating a park-like setting away from the busy King St./395 corridor, yet close to transportation and walking distance to shops and restaurants. Lovely covered front portico with room for small table and chairs for maximum outdoor enjoyment. Inside will delight you with fresh neutral light gray paint color throughout and an open living/dining room floor plan. Hardwood floors on both levels with gorgeous, newly refinished original oak plank floors on stairs and upper floor. Kitchen has updated stainless steel appliances, gas range and new fridge with ice maker. Laundry/mudroom with full-sized washer and dryer is off the kitchen and there is a half bath on this level as well. Spacious primary room and second bedroom on upper floor with a full bath with classic black and white tile. Unit has a 40-gallon water heater installed 2018. The HVAC was replaced in 2019 and was serviced and system winterized 11/19/20 for stress free enjoyment of your new home throughout the colder months. Custom California Closets in almost all closets for efficient and attractive storage solutions and pull-down stairs in upper hall lead to even more storage in attic. Pet-friendly community. Make this your new home in the New Year!
Location
State VA
County Alexandria City
Zoning RA
Direction Southeast
Rooms
Other Rooms Living Room, Dining Room, Kitchen, Half Bath
Interior
Interior Features Combination Dining/Living, Kitchen - Galley, Attic
Hot Water Natural Gas
Heating Forced Air
Cooling Central A/C
Flooring Hardwood, Wood, Ceramic Tile
Equipment Oven/Range - Gas, Stainless Steel Appliances
Fireplace N
Appliance Oven/Range - Gas, Stainless Steel Appliances
Heat Source Natural Gas
Laundry Main Floor
Exterior
Exterior Feature Patio(s), Porch(es)
Fence Rear, Wood
Utilities Available Cable TV Available
Amenities Available Common Grounds
Waterfront N
Water Access N
Accessibility None
Porch Patio(s), Porch(es)
Parking Type Parking Lot, On Street
Garage N
Building
Story 2
Foundation Slab
Sewer Public Sewer
Water Public
Architectural Style Colonial
Level or Stories 2
Additional Building Above Grade, Below Grade
Structure Type Plaster Walls
New Construction N
Schools
Elementary Schools Douglas Macarthur
Middle Schools George Washington
High Schools Alexandria City
School District Alexandria City Public Schools
Others
Pets Allowed Y
HOA Fee Include Trash,Snow Removal,Lawn Care Front,Management,Insurance
Senior Community No
Tax ID 021.04-0A-202
Ownership Condominium
Acceptable Financing Cash, Conventional, FHA, VA, Other
Listing Terms Cash, Conventional, FHA, VA, Other
Financing Cash,Conventional,FHA,VA,Other
Special Listing Condition Standard
Pets Description No Pet Restrictions
Read Less Info
Want to know what your home might be worth? Contact us for a FREE valuation!

Our team is ready to help you sell your home for the highest possible price ASAP

Bought with Tammy L Locher • Better Homes and Gardens Real Estate Premier

"My job is to find and attract mastery-based agents to the office, protect the culture, and make sure everyone is happy! "






