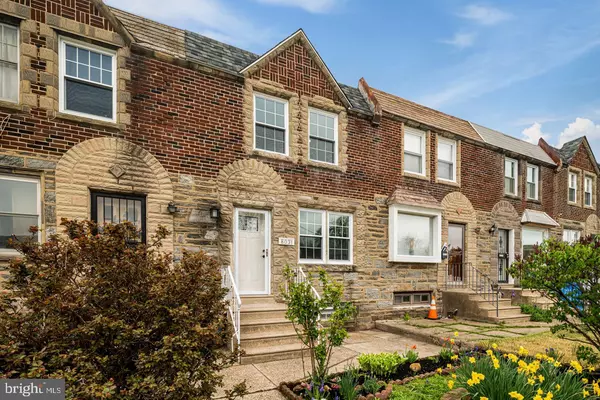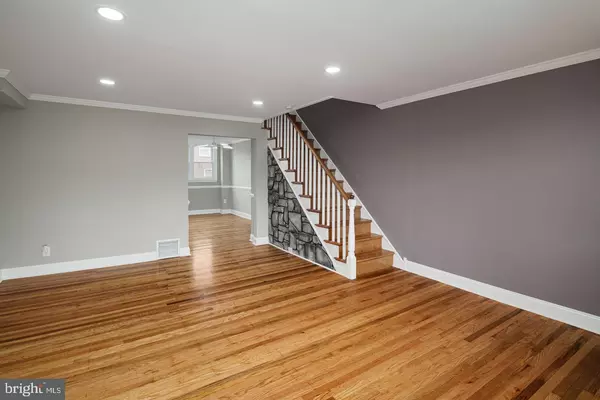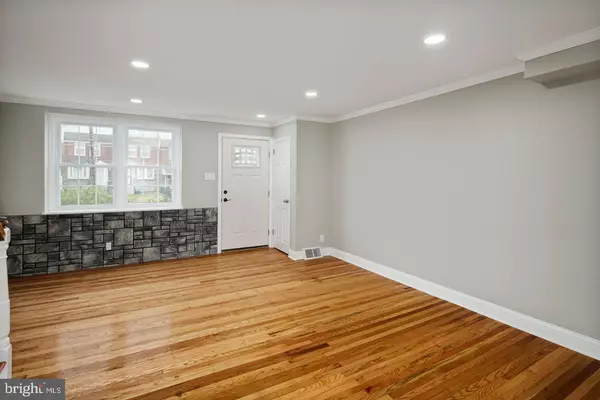$262,000
$265,000
1.1%For more information regarding the value of a property, please contact us for a free consultation.
3 Beds
3 Baths
1,488 SqFt
SOLD DATE : 06/16/2021
Key Details
Sold Price $262,000
Property Type Townhouse
Sub Type Interior Row/Townhouse
Listing Status Sold
Purchase Type For Sale
Square Footage 1,488 sqft
Price per Sqft $176
Subdivision Mt Airy (East)
MLS Listing ID PAPH1007006
Sold Date 06/16/21
Style AirLite
Bedrooms 3
Full Baths 2
Half Baths 1
HOA Y/N N
Abv Grd Liv Area 1,088
Originating Board BRIGHT
Year Built 1950
Annual Tax Amount $1,600
Tax Year 2021
Lot Size 1,431 Sqft
Acres 0.03
Lot Dimensions 15.90 x 90.00
Property Description
Open House Saturday, April 17th 2:00-400pm! 8031 Williams Avenue is situated in well desired Mt Airy, and renovated from top to bottom! The very well thought-out design and open floor plan will evoke emotion from any particular buyer! Gleaming refinished hardwood floors, ceiling graced with recessed lighting and rich crown molding, complimented by freshly painted walls. The open kitchen is the main attraction on this level with trendy white and gray cabinet combination with charcoal hardware , and accompanied by state of the art stainless steel appliances, mosaic glass backsplash and beautiful ceramic tile floor. The upper level boast of three bedrooms and 2 new baths! The master bedroom is a wonderful oasis with an en suite that is complete with a gorgeous vanity and ceramic tile flooring. The new center hall bath is perfectly put together with stunning ceramic tile floor, stylish subway tile tub and shower, and graced by designer fixtures. The lower level is totally finished with a new full ceramic tile bath with stall shower, and separate laundry area. This home has many highlights throughout including central air, new windows and new doors, private parking and more.
Location
State PA
County Philadelphia
Area 19150 (19150)
Zoning RSA5
Rooms
Other Rooms Living Room, Dining Room, Kitchen
Basement Full
Interior
Hot Water Natural Gas
Heating Forced Air
Cooling Central A/C
Heat Source Natural Gas
Exterior
Garage Built In, Basement Garage, Garage - Rear Entry
Garage Spaces 1.0
Waterfront N
Water Access N
Accessibility None
Attached Garage 1
Total Parking Spaces 1
Garage Y
Building
Story 2
Sewer Public Septic
Water Public
Architectural Style AirLite
Level or Stories 2
Additional Building Above Grade, Below Grade
New Construction N
Schools
School District The School District Of Philadelphia
Others
Senior Community No
Tax ID 502262500
Ownership Fee Simple
SqFt Source Assessor
Special Listing Condition Standard
Read Less Info
Want to know what your home might be worth? Contact us for a FREE valuation!

Our team is ready to help you sell your home for the highest possible price ASAP

Bought with Traci Powell • Mosaic Brokerage Group, LLC

"My job is to find and attract mastery-based agents to the office, protect the culture, and make sure everyone is happy! "






