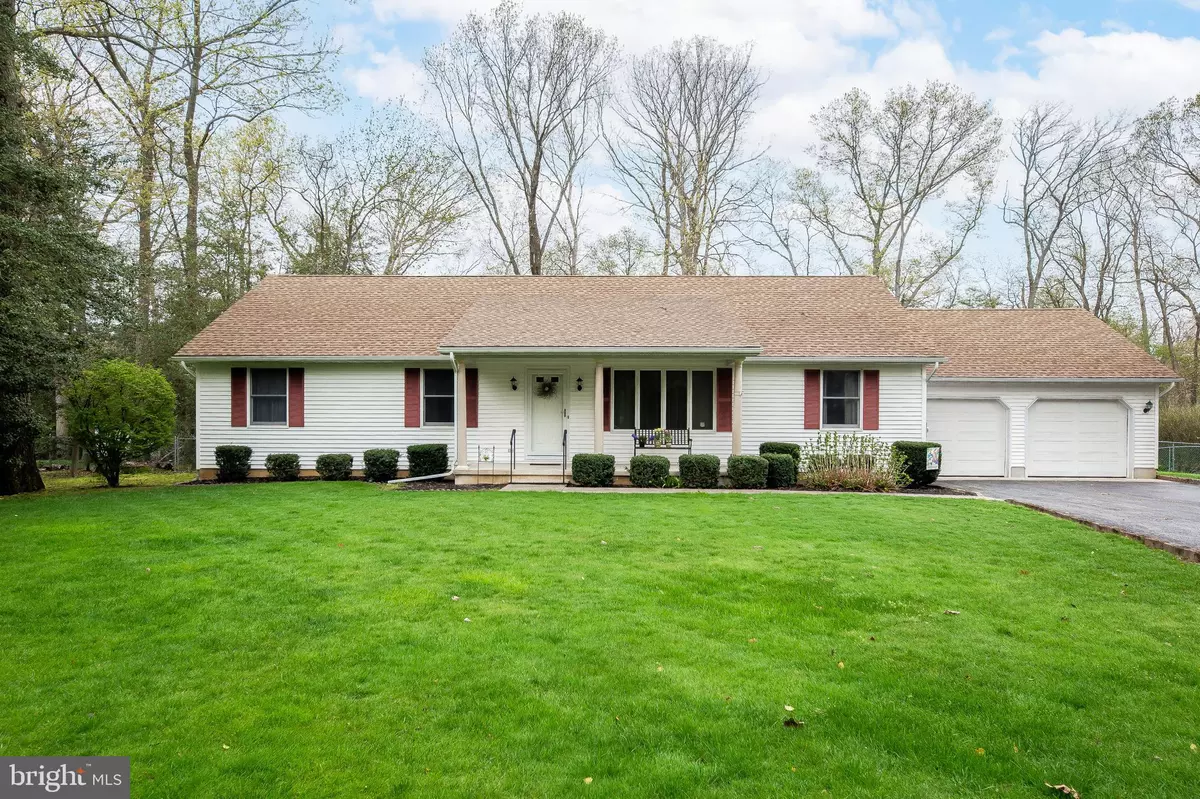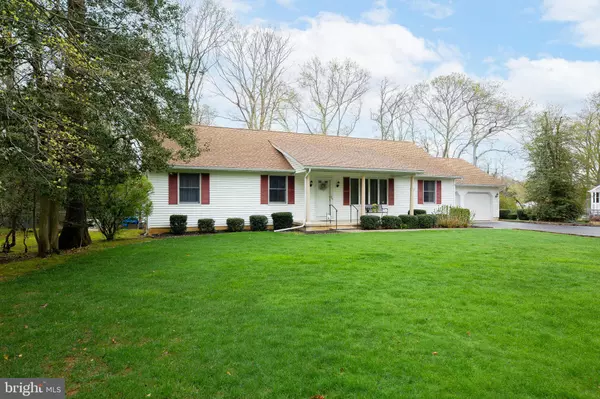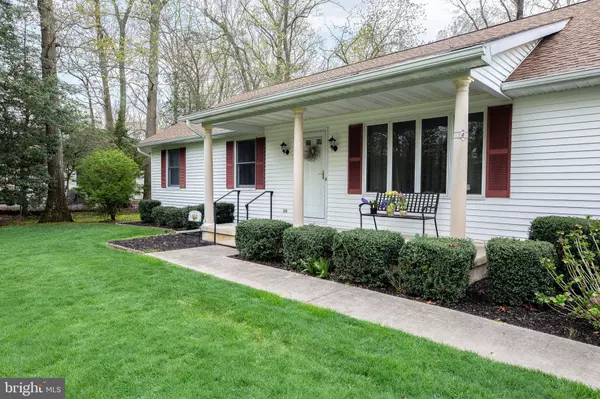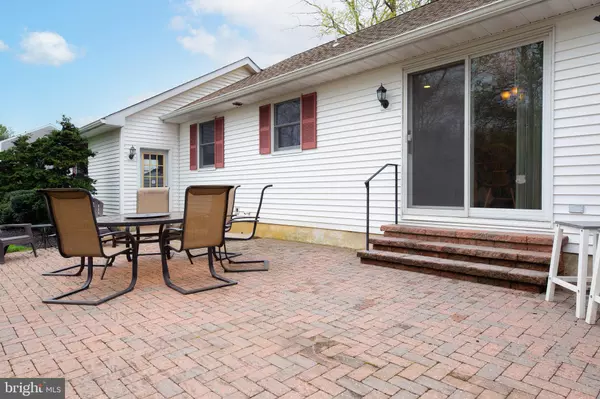$300,000
$324,000
7.4%For more information regarding the value of a property, please contact us for a free consultation.
3 Beds
2 Baths
1,792 SqFt
SOLD DATE : 06/10/2021
Key Details
Sold Price $300,000
Property Type Single Family Home
Sub Type Detached
Listing Status Sold
Purchase Type For Sale
Square Footage 1,792 sqft
Price per Sqft $167
Subdivision None Available
MLS Listing ID NJCB132236
Sold Date 06/10/21
Style Ranch/Rambler
Bedrooms 3
Full Baths 2
HOA Y/N N
Abv Grd Liv Area 1,792
Originating Board BRIGHT
Year Built 1992
Annual Tax Amount $7,102
Tax Year 2020
Lot Size 0.620 Acres
Acres 0.62
Lot Dimensions 0.00 x 0.00
Property Description
Here is a VERY RARE opportunity to live in this prestigious dead end street neighborhood! This beautiful 3 bedroom and 2 bath home is situated on a .62 acre, wooded lot and will be sure to check off ALL of your needs! Built in 1992 and located in a very close proximity to Carlls Corner for grocery shopping and other convenience stores, this home has a very private setting with peaceful farm land located behind it! Classy English ivy and immaculate green grass, watered to perfection with underground irrigation will make you the envy of the neighborhood! Let the kiddos ride their bikes or take a walk with peace of mind on this dead end street where everyone knows each other! The neighborhood has all underground utilities, so no wires to get knocked down during storms! But if the power happens to go out, no need to worry since the Generac 17KW natural gas, whole house generator will kick on immediately and bring you back to normalcy!! Exquisite landscaping is already in place so you can bring in your favorite plants to finish the landscape to your liking. Relax on the front porch and enjoy your front yard! A nice sampling of scattered mature oak trees will bring the shade that you desire on those warm summer months and will also keep your utility bills at a lower than higher level! Plenty of parking with a large parking pad near the garage allows you to park plenty of cars! Once you enter this magnificent home, you will feel at home with the warm hardwood floors in the living room and dining room! Plenty of windows in the spacious (13 x 19) living room, adorned with crown moldings let in lots of natural light! The dining room is located in the front of the home, has chair rail moldings and offers a picturesque view of the neighborhood! The kitchen has an eat in feature, is partially open to the living room and features included stainless appliances, a double sink and a peninsula where friends can gather and tell long stories! There is a convenient sliding door, offering easy access and a nice view of the backyard! The nice sized hall bathroom has a tub / shower combo and is convenient to the living room, kitchen and bedrooms! The master and two bedrooms are clustered together with the master bedroom featuring a double closet. There is also a master bathroom with a stand up shower! All bedrooms have ceiling fans and solid wood doors! The washer and dryer are also included and located in close proximity on the main floor to the kitchen. And a closet near the laundry area for additional storage. Relax on the rear paver patio and make a nice pitcher of lemonade or your favorite cold beverage at the included and trendy bar with stools! A partially finished basement, measuring ( 26 x 32) has carpet, drop ceiling and wainscot for the kiddos to play or to house family gatherings and play a game of pool! This space is always dry. A two car attached garage with an entry door leading from the rear yard is ideal for bringing in the groceries during a rain or snow storm! Rear yard is fenced and ready for the kiddos or fur babies to roam with safety! Roof was replaced in 2017, air conditioning in 2016 and natural gas heater in 2015! A shed is also included and nice for the housing of lawn mowers and tools! Make your appointment to see this gem since it will definitely not be on the market for long!
Location
State NJ
County Cumberland
Area Upper Deerfield Twp (20613)
Zoning R2
Rooms
Other Rooms Living Room, Dining Room
Basement Sump Pump, Partially Finished
Main Level Bedrooms 3
Interior
Interior Features Attic, Carpet, Ceiling Fan(s), Chair Railings, Combination Dining/Living, Combination Kitchen/Living, Crown Moldings
Hot Water Natural Gas
Heating Forced Air
Cooling Ceiling Fan(s), Central A/C
Flooring Carpet
Equipment Dishwasher, Dryer - Electric, Microwave, Oven/Range - Electric, Refrigerator, Stainless Steel Appliances, Stove, Washer/Dryer Stacked, Washer
Fireplace N
Appliance Dishwasher, Dryer - Electric, Microwave, Oven/Range - Electric, Refrigerator, Stainless Steel Appliances, Stove, Washer/Dryer Stacked, Washer
Heat Source Natural Gas
Laundry Main Floor
Exterior
Garage Garage - Front Entry
Garage Spaces 2.0
Fence Chain Link
Utilities Available Under Ground
Waterfront N
Water Access N
Roof Type Pitched,Shingle
Accessibility None
Attached Garage 2
Total Parking Spaces 2
Garage Y
Building
Lot Description Trees/Wooded
Story 1
Sewer On Site Septic
Water Well
Architectural Style Ranch/Rambler
Level or Stories 1
Additional Building Above Grade, Below Grade
New Construction N
Schools
High Schools Cumberland Regional
School District Upper Deerfield Township Public Schools
Others
Senior Community No
Tax ID 13-01504-00070
Ownership Fee Simple
SqFt Source Assessor
Security Features Security System
Acceptable Financing FHA, Conventional, Cash
Horse Property N
Listing Terms FHA, Conventional, Cash
Financing FHA,Conventional,Cash
Special Listing Condition Standard
Read Less Info
Want to know what your home might be worth? Contact us for a FREE valuation!

Our team is ready to help you sell your home for the highest possible price ASAP

Bought with Betsy M Burden • Century 21 Town & Country Realty - Woodstown

"My job is to find and attract mastery-based agents to the office, protect the culture, and make sure everyone is happy! "






