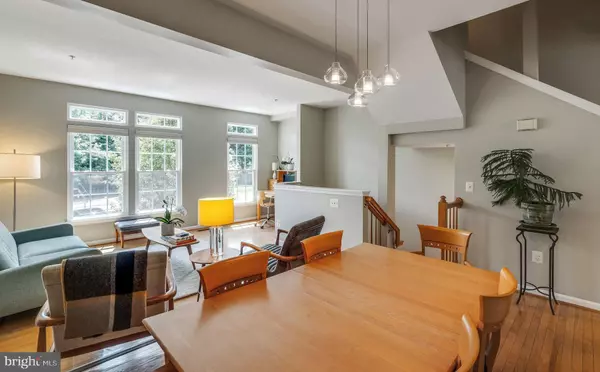$575,000
$559,000
2.9%For more information regarding the value of a property, please contact us for a free consultation.
3 Beds
4 Baths
1,862 SqFt
SOLD DATE : 07/09/2021
Key Details
Sold Price $575,000
Property Type Townhouse
Sub Type Interior Row/Townhouse
Listing Status Sold
Purchase Type For Sale
Square Footage 1,862 sqft
Price per Sqft $308
Subdivision Huntington Grove
MLS Listing ID VAFX1206354
Sold Date 07/09/21
Style Contemporary
Bedrooms 3
Full Baths 3
Half Baths 1
HOA Fees $98/qua
HOA Y/N Y
Abv Grd Liv Area 1,648
Originating Board BRIGHT
Year Built 2002
Annual Tax Amount $5,473
Tax Year 2020
Lot Size 1,548 Sqft
Acres 0.04
Property Description
Location, renovations and natural light make this place special - don't let this beautifully updated and contemporary townhouse get sold before you see it. It is a ten minute walk to the Huntington Metro, easy access to Old Town and DC and provides any homeowner a peaceful and quiet surroundings. The main features of this home are natural light, open floor plan, walk in closets, bedrooms with ensuite bathrooms and upgrades and renovations that make this home feel brand new. The Entry/Lower Level was renovated in 2019. It includes new flooring (both tile and re-engineered wood), new light fixtures that will eliminate any need to change a light bulb ever again and renovated half bath. There is a shed and patio on the lower level. The garage includes ample storage for bikes, Costco runs, luggage and you can still fit a car. The Main Level boasts an open floor concept with hardwood floors that replaced carpeting and tile. The Living and Dining room and Kitchen have large windows that bring natural light throughout the entire floor. The kitchen has stainless steel appliances with newly replaced dishwasher and microwave. It also includes white cabinetry, light granite countertops, and an island and space for a large breakfast table. The deck was also replaced with composite decking board and faces a treelined backyard which offers a quiet space for grilling, an outdoor table and plants. The two upper levels includes three bedrooms, ensuite bathrooms and walk in closets. The Master Bath was renovated in 2015 with a contemporary flair. All carpeting was replaced in 2021. The First Upper Level features two spacious bedrooms, each with en-suite baths and walk-in closets. The Second Upper Level has another bedroom, walk in closet and full bath. All windows were replaced in 2014 with a high efficiency product. The entire townhouse was painted in neutral and gray tones in 2021. The HVAC System is a duel fuel system and additional information is provided in attachments. PLEASE NOTE - THIS HOUSE IS ONLY AVAILABLE FOR VIEWINGS FROM JUNE 9TH THROUGH JUNE 14TH AT 12PM. ANY OFFERS ARE DUE ON MONDAY AT 5PM, however, seller reserves the right to accept a fabulous offer previous to the deadline.
Location
State VA
County Fairfax
Zoning 180
Rooms
Other Rooms Living Room, Dining Room, Bedroom 2, Bedroom 3, Kitchen, Bedroom 1, Recreation Room, Bathroom 1, Bathroom 2, Bathroom 3
Interior
Interior Features Air Filter System, Breakfast Area, Ceiling Fan(s), Combination Dining/Living, Combination Kitchen/Dining, Combination Kitchen/Living, Floor Plan - Open, Kitchen - Eat-In, Kitchen - Island, Kitchen - Table Space, Wood Floors, Pantry, Upgraded Countertops, Water Treat System, Window Treatments
Hot Water Tankless
Heating Zoned, Heat Pump(s)
Cooling Central A/C
Flooring Hardwood, Carpet, Ceramic Tile
Equipment Air Cleaner, Built-In Microwave, Dishwasher, Disposal, Dryer, Humidifier, Instant Hot Water, Oven/Range - Gas, Refrigerator, Stainless Steel Appliances, Washer, Water Heater - Tankless
Fireplace N
Window Features Double Hung
Appliance Air Cleaner, Built-In Microwave, Dishwasher, Disposal, Dryer, Humidifier, Instant Hot Water, Oven/Range - Gas, Refrigerator, Stainless Steel Appliances, Washer, Water Heater - Tankless
Heat Source Natural Gas, Electric
Laundry Lower Floor
Exterior
Exterior Feature Deck(s), Patio(s)
Garage Garage - Front Entry, Garage Door Opener, Inside Access
Garage Spaces 3.0
Waterfront N
Water Access N
Roof Type Shingle
Accessibility None
Porch Deck(s), Patio(s)
Parking Type Attached Garage, Driveway, Parking Lot
Attached Garage 1
Total Parking Spaces 3
Garage Y
Building
Story 4
Sewer Public Sewer
Water Public
Architectural Style Contemporary
Level or Stories 4
Additional Building Above Grade, Below Grade
New Construction N
Schools
Elementary Schools Mount Eagle
Middle Schools Twain
High Schools Edison
School District Fairfax County Public Schools
Others
Pets Allowed Y
HOA Fee Include Common Area Maintenance,Management,Reserve Funds,Road Maintenance,Snow Removal,Trash
Senior Community No
Tax ID 0833 37 0032
Ownership Fee Simple
SqFt Source Assessor
Horse Property N
Special Listing Condition Standard
Pets Description Cats OK, Dogs OK
Read Less Info
Want to know what your home might be worth? Contact us for a FREE valuation!

Our team is ready to help you sell your home for the highest possible price ASAP

Bought with Keri K Shull • Optime Realty

"My job is to find and attract mastery-based agents to the office, protect the culture, and make sure everyone is happy! "






