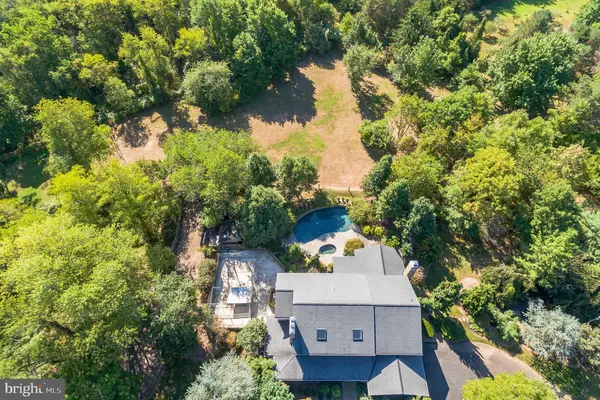$825,000
$750,000
10.0%For more information regarding the value of a property, please contact us for a free consultation.
4 Beds
3 Baths
3,758 SqFt
SOLD DATE : 08/23/2021
Key Details
Sold Price $825,000
Property Type Single Family Home
Sub Type Detached
Listing Status Sold
Purchase Type For Sale
Square Footage 3,758 sqft
Price per Sqft $219
Subdivision None Available
MLS Listing ID PABU528910
Sold Date 08/23/21
Style Colonial
Bedrooms 4
Full Baths 3
HOA Y/N N
Abv Grd Liv Area 3,758
Originating Board BRIGHT
Year Built 1987
Annual Tax Amount $13,373
Tax Year 2020
Lot Size 10.199 Acres
Acres 10.2
Lot Dimensions 0.00 x 0.00
Property Description
Surrounded by large-parcel properties, this peaceful ten-acre homesite encompass a great balance of both woods and cleared acreage for privacy and practical use. The mature landscaping and beautiful inground pool with stone wall make this property particularly special. The sun shines through the skylight of the two-story foyer onto the newly-painted walls and gleaming hardwood floors to make for a bright and welcoming entrance. Gaze at the horses in the front field from the living room, which offers hardwood flooring, beautiful beams and built-in bookshelves. The large country kitchen, with tile floors, a ceiling fan in the kitchen, and wood beams adorning the dining area, is a perfect gathering place for dinners with family and friends, as the open concept allows for conversing and enjoying your company as you cook and serve. The breakfast bar in the kitchen is a convenient and practical option for smaller meals and snacks. Another great feature of the kitchen is additional cabinet space behind the breakfast bar with a granite countertop, mounted wall mirror and pendant lighting, which is a great space to store and serve drinks. If entertaining and large-group gatherings are important to you, the huge family room will be one of your favorite rooms. The hardwood floors compliment the remarkable stone wood burning fireplace and mantle. With natural light coming in from three sides of the room, the combined features create a cheery, yet distinguished, atmosphere. You can enjoy thoughtful conversations while watching your horses graze in the front field from the living room, which boasts classic beams, built-in bookshelves, hardwood floors and a wood-burning fireplace. The tiled mudroom with large storage closet, which connects to the laundry and first floor full bath, is extremely practical for those coming in from yard and barn chores. A brick fireplace graces the attractive, recently repainted primary bedroom, which has a skylight overhead to watch the stars at night, with space in the skylight vault to mount a TV. Attached to the primary bedroom is a study and exquisitely-updated master bath with tiled shower, two sinks, and sliding barn door for privacy. In addition to the walk-in closet in the primary bedroom, there is a second large closet in the study which could be easily converted into a second primary bedroom closet. Down the hall are three additional spacious bedrooms. Two bedrooms include a ceiling fan and double closets, while the third has a walk-in closet. The hall bath has recently been updated with luxury vinyl plank flooring and vanity. A great bonus is the 322 sqft finished basement, ideal for a pool table, study or playroom with ample storage areas and a separate corner spot ideal for a craft or exercise room. If multiple work-from-home locations are needed, there are many flexible spaces in the home that would be suitable. Natural gardens everywhere which include a small pond full of frogs, koi and goldfish; this pond keeps children busy for hours. Those looking for a gentlemans farm will make good use of the 4-stall barn which adjoins a 2-car detached garage, a lighted outside riding ring and three fenced pastures. Bonus features include large front porch, side entry two-car attached garage, many rooms have been professionally repainted and a dog room and dog runs for those animal enthusiasts. Property protected with an American Preferred Home Warranty. Seller is licensed real estate agent. End of summer or later settlement preferred.
Location
State PA
County Bucks
Area Hilltown Twp (10115)
Zoning RR
Rooms
Other Rooms Living Room, Dining Room, Primary Bedroom, Bedroom 2, Bedroom 3, Bedroom 4, Kitchen, Game Room, Family Room, Study, Laundry, Mud Room, Bonus Room, Primary Bathroom, Full Bath
Basement Full, Partially Finished, Interior Access
Interior
Interior Features Attic, Built-Ins, Breakfast Area, Ceiling Fan(s), Combination Kitchen/Dining, Dining Area, Kitchen - Country, Laundry Chute, Pantry, Recessed Lighting, Skylight(s), Tub Shower, Walk-in Closet(s), Wood Floors
Hot Water Electric
Heating Forced Air, Radiant
Cooling Central A/C
Fireplaces Number 3
Fireplaces Type Wood, Stone, Mantel(s), Brick
Fireplace Y
Heat Source Oil
Laundry Main Floor
Exterior
Exterior Feature Patio(s), Porch(es)
Garage Garage Door Opener, Garage - Side Entry, Additional Storage Area
Garage Spaces 16.0
Fence Split Rail
Pool In Ground
Waterfront N
Water Access N
Accessibility None
Porch Patio(s), Porch(es)
Attached Garage 2
Total Parking Spaces 16
Garage Y
Building
Story 2
Sewer On Site Septic
Water Well
Architectural Style Colonial
Level or Stories 2
Additional Building Above Grade, Below Grade
New Construction N
Schools
School District Pennridge
Others
Senior Community No
Tax ID 15-028-119-005
Ownership Fee Simple
SqFt Source Assessor
Horse Property Y
Horse Feature Stable(s), Riding Ring
Special Listing Condition Standard
Read Less Info
Want to know what your home might be worth? Contact us for a FREE valuation!

Our team is ready to help you sell your home for the highest possible price ASAP

Bought with Evan Walton • Addison Wolfe Real Estate

"My job is to find and attract mastery-based agents to the office, protect the culture, and make sure everyone is happy! "






