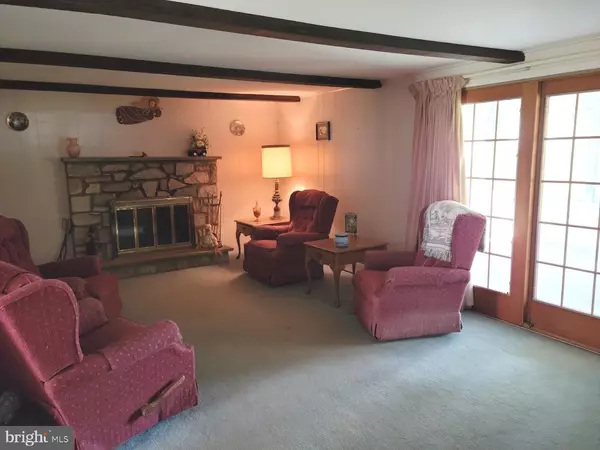$450,000
$439,000
2.5%For more information regarding the value of a property, please contact us for a free consultation.
3 Beds
3 Baths
1,427 SqFt
SOLD DATE : 05/31/2022
Key Details
Sold Price $450,000
Property Type Single Family Home
Sub Type Detached
Listing Status Sold
Purchase Type For Sale
Square Footage 1,427 sqft
Price per Sqft $315
Subdivision Traymore Manor
MLS Listing ID PABU2020926
Sold Date 05/31/22
Style Split Level
Bedrooms 3
Full Baths 2
Half Baths 1
HOA Y/N N
Abv Grd Liv Area 1,427
Originating Board BRIGHT
Year Built 1969
Annual Tax Amount $4,879
Tax Year 2021
Lot Size 0.706 Acres
Acres 0.71
Lot Dimensions 157 x 196
Property Description
A Lifetime of Memories welcomes you to this quietly located mid-century Split Level home in Traymore Manor. Lots of living space and places to go with plenty of room to ramble. The first floor entrance way is bright and sunny with charming Powder room, entry to short stairway to the basement and easy access to an attached one car garage (great for unloading the groceries on a cold day). The front paved driveway with side access can easily accommodate 3+ cars and handy key less entry means you can forget carrying a key. Also, the door automatically locks when closed. The Formal Living Room and Dining Room flows into the ample sized eat-in style kitchen boasting Kitchen Aid Superba Selectra Electric Cook-top Range and matching almond Dishwasher, original wood cabinets and a light marbled formica counter-top and stainless steel sink with single chrome handle, faucet and dish spray. There's a wrought iron overlook to the Family Room with handsome stone Fireplace and raised hearth as the focal point. (Just far enough to keep in touch with what the family is up to while the kitchen magic is unfolding above). Beyond the Family Room, additional living space is continued in the Sun room just through the sliding glass doors. The value of undercover dining is an enormous benefit during the Spring through Fall and the backyard is awesome. The upper level presents (3) spacious bedrooms. There is both a Hall Bath and Main Bedroom Bath. There is an attic access from the small bedroom with a great deal of lighted storage space. One of the features of this home is the oil hot water baseboard heat. This system allows for easier breathing in the winter months because the heat is not blowing dry air and dust. The other feature is the Summer-Winter hookup of this system, so you don't run out of hot water during a shower. The home comes with a (1) Year Americas Preferred Home Buyer's Warranty. The existing washer, dryer & refrigerator are included and there's an electric garage door opener for your convenience. This well maintained home is just waiting for your personal touches so that you too , with a little luck, can create a lifetime of memories and your own family story.
Location
State PA
County Bucks
Area Northampton Twp (10131)
Zoning RESIDENTIAL
Direction Northeast
Rooms
Other Rooms Living Room, Dining Room, Primary Bedroom, Family Room, Sun/Florida Room, Bathroom 2, Bathroom 3
Basement Full, Unfinished
Interior
Interior Features Attic, Attic/House Fan, Floor Plan - Traditional, Kitchen - Eat-In, Ceiling Fan(s), Cedar Closet(s), Family Room Off Kitchen, Kitchen - Table Space, Recessed Lighting, Stall Shower, Tub Shower, Wood Floors
Hot Water Oil
Heating Baseboard - Hot Water
Cooling Multi Units
Flooring Carpet, Solid Hardwood, Ceramic Tile, Laminated, Vinyl
Fireplaces Number 1
Fireplaces Type Stone
Equipment Built-In Range, Dishwasher, Dryer - Electric, Oven/Range - Electric, Refrigerator, Washer
Furnishings Partially
Fireplace Y
Window Features Replacement
Appliance Built-In Range, Dishwasher, Dryer - Electric, Oven/Range - Electric, Refrigerator, Washer
Heat Source Oil
Laundry Basement, Dryer In Unit, Washer In Unit
Exterior
Exterior Feature Enclosed, Patio(s), Porch(es)
Garage Garage - Front Entry
Garage Spaces 4.0
Utilities Available Cable TV, Electric Available, Sewer Available, Water Available, Other
Waterfront N
Water Access N
Roof Type Shingle
Street Surface Paved
Accessibility 2+ Access Exits, Level Entry - Main, Low Pile Carpeting
Porch Enclosed, Patio(s), Porch(es)
Road Frontage City/County
Attached Garage 1
Total Parking Spaces 4
Garage Y
Building
Lot Description Rear Yard, SideYard(s), Front Yard
Story 3
Foundation Block, Slab
Sewer On Site Septic
Water Private, Well
Architectural Style Split Level
Level or Stories 3
Additional Building Above Grade
Structure Type Dry Wall
New Construction N
Schools
Elementary Schools Maureen M Welch
High Schools Council Rock High School South
School District Council Rock
Others
Pets Allowed Y
Senior Community No
Tax ID 31-052-079
Ownership Fee Simple
SqFt Source Estimated
Security Features Non-Monitored,Main Entrance Lock
Acceptable Financing Cash, Conventional, FHA
Listing Terms Cash, Conventional, FHA
Financing Cash,Conventional,FHA
Special Listing Condition Standard
Pets Description Cats OK, Dogs OK
Read Less Info
Want to know what your home might be worth? Contact us for a FREE valuation!

Our team is ready to help you sell your home for the highest possible price ASAP

Bought with Kelly R Van Osten • Coldwell Banker Hearthside

"My job is to find and attract mastery-based agents to the office, protect the culture, and make sure everyone is happy! "






