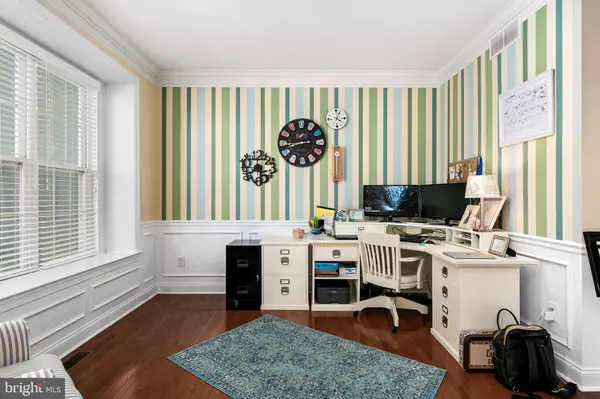$405,000
$399,900
1.3%For more information regarding the value of a property, please contact us for a free consultation.
4 Beds
3 Baths
2,872 SqFt
SOLD DATE : 11/13/2020
Key Details
Sold Price $405,000
Property Type Single Family Home
Sub Type Detached
Listing Status Sold
Purchase Type For Sale
Square Footage 2,872 sqft
Price per Sqft $141
Subdivision Leigh Court
MLS Listing ID NJGL265000
Sold Date 11/13/20
Style Colonial
Bedrooms 4
Full Baths 2
Half Baths 1
HOA Fees $20/ann
HOA Y/N Y
Abv Grd Liv Area 2,872
Originating Board BRIGHT
Year Built 2008
Annual Tax Amount $10,560
Tax Year 2019
Lot Size 7,405 Sqft
Acres 0.17
Lot Dimensions 0.00 x 0.00
Property Description
Welcome to the desirable Leigh Court neighborhood, one of the newer developments of Mullica Hill, just built in 2012. This Providence model has been upgraded to include an additional 3' bump out in the family room and 4' bump out in the kitchen nook. The complimentary colors of the stucco and stone as well as the freshly manicured landscape attribute to the fresh exterior appeal. As you enter the front door, you're immediately struck with the beauty of a two story foyer, the center hall staircase, hardwood flooring and 9' ceilings throughout the main level. To your left is the office/den with built in shelving and bench with additional storage. The spacious living and formal dining room feature crown molding and beautiful trim work. The kitchen and adjoining family room are the true heart of this home. Kitchen features dark granite countertops, light tile backsplash, a large kitchen island, plenty of cabinet space, a pantry and an oversized window above the sink overlooking your paver patio and fully fenced backyard. The kitchen nook is the perfect spot to enjoy your morning cup of coffee. The family room features high vaulted ceilings, gas fireplace and plenty of natural light. Another convenient feature is the additional staircase off the family room! The laundry room, located off the kitchen provides access to the large 2 car garage and the unfinished walk out basement which is ready to be finished or simply use for plenty of storage. The second floor of this home sure won't disappoint! It features four fully carpeted bedrooms, including the oversized primary bedroom with walk in closet and en suite bathroom with stand up shower, soaking tub and double sink vanity. This home also features an inground sprinkler system, dual zone HVAC (both recently updated 2018 & 2020), new kitchen refrigerator (2020) and washer/dryer (2019). You won't want to miss this meticulously maintained and updated home in a desirable neighborhood!
Location
State NJ
County Gloucester
Area Harrison Twp (20808)
Zoning R7
Rooms
Other Rooms Living Room, Dining Room, Primary Bedroom, Bedroom 2, Bedroom 3, Bedroom 4, Kitchen, Family Room, Basement, Office, Primary Bathroom, Full Bath, Half Bath
Basement Walkout Level, Unfinished
Interior
Interior Features Additional Stairway, Breakfast Area, Built-Ins, Carpet, Ceiling Fan(s), Crown Moldings, Double/Dual Staircase, Family Room Off Kitchen, Floor Plan - Open, Formal/Separate Dining Room, Kitchen - Eat-In, Kitchen - Island, Kitchen - Table Space, Pantry, Primary Bath(s), Sprinkler System, Stall Shower, Tub Shower, Upgraded Countertops, Wainscotting, Walk-in Closet(s), Wood Floors, Recessed Lighting
Hot Water Natural Gas
Heating Forced Air
Cooling Central A/C
Fireplaces Number 1
Fireplaces Type Gas/Propane
Equipment Dishwasher, Disposal, Dryer, Extra Refrigerator/Freezer, Microwave, Oven/Range - Gas, Refrigerator, Washer, Water Heater
Fireplace Y
Appliance Dishwasher, Disposal, Dryer, Extra Refrigerator/Freezer, Microwave, Oven/Range - Gas, Refrigerator, Washer, Water Heater
Heat Source Natural Gas
Laundry Main Floor
Exterior
Exterior Feature Patio(s)
Garage Inside Access, Garage - Front Entry
Garage Spaces 4.0
Fence Vinyl, Fully
Waterfront N
Water Access N
Roof Type Shingle
Accessibility None
Porch Patio(s)
Parking Type Attached Garage, Driveway
Attached Garage 2
Total Parking Spaces 4
Garage Y
Building
Story 2
Sewer Public Sewer
Water Public
Architectural Style Colonial
Level or Stories 2
Additional Building Above Grade, Below Grade
New Construction N
Schools
Middle Schools Clearview Regional M.S.
High Schools Clearview Regional H.S.
School District Clearview Regional Schools
Others
Senior Community No
Tax ID 08-00045 22-00003
Ownership Fee Simple
SqFt Source Assessor
Special Listing Condition Standard
Read Less Info
Want to know what your home might be worth? Contact us for a FREE valuation!

Our team is ready to help you sell your home for the highest possible price ASAP

Bought with Steven Kempton • RE/MAX Community-Williamstown

"My job is to find and attract mastery-based agents to the office, protect the culture, and make sure everyone is happy! "






