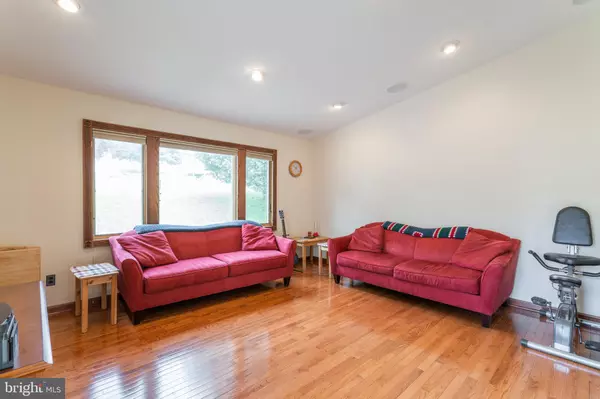$385,000
$395,000
2.5%For more information regarding the value of a property, please contact us for a free consultation.
3 Beds
2 Baths
2,008 SqFt
SOLD DATE : 08/02/2021
Key Details
Sold Price $385,000
Property Type Single Family Home
Sub Type Detached
Listing Status Sold
Purchase Type For Sale
Square Footage 2,008 sqft
Price per Sqft $191
Subdivision None Available
MLS Listing ID PAMC697330
Sold Date 08/02/21
Style Split Level
Bedrooms 3
Full Baths 1
Half Baths 1
HOA Y/N N
Abv Grd Liv Area 1,610
Originating Board BRIGHT
Year Built 1956
Annual Tax Amount $3,801
Tax Year 2020
Lot Size 0.319 Acres
Acres 0.32
Lot Dimensions 63.00 x 0.00
Property Description
Welcome to 140 Green Hill Road! A large, 3-bedroom, 1.5 bath split-level home with more than 1,600 square feet of great entertaining space! Located in a quiet neighborhood on a landscaped, lush 0.31 acre lot. Enter the front door into an inviting fireside living room with red oak hardwood floors that carry throughout the majority of the home. The open layout flows into the dining area and open kitchen with stainless dishwasher, stainless refrigerator, gas cooking, tiled backsplash, plenty of cabinet and counter space, and a pass-through into the family room addition. Enjoy the high ceilings with recessed lighting in the family room, plenty of natural light from the windows and full view glass door that leads outside to a 27 x 24 EP Henry patio and expansive rear yard. Upstairs hosts 3 bedrooms and a shared hall bathroom. Downstairs, the possibilities are endless in the recently finished space currently used as storage but could easily be a work from home office, zoom room, personal gym space, or even a guest room. Convenient laundry area with private powder room and an outside exit completes the floorplan. Dont miss the walk-up floored attic providing additional storage. *** Please call us for the personalized website that we created especially for this home featuring a three-dimensional Matterport tour, Virtual Reality Walkthrough, detailed Floor Plan, professional photography, aerial drone footage, and community video. Disclaimer: Some photos have been digitally enhanced. *** Additional features include a 1 car attached garage with newer door and off-street parking for 3+ cars, newer gas hot water heater, built-in Bose stereo speakers in two rooms, and bonus lower-level space. Proximity to world-class shopping, Wegmans, Target, restaurants, and parks, plus public transportation, PA Turnpike, commuter routes, schools, colleges, libraries, recreation, and entertainment. Award Winning Upper Merion Schools, very reasonable taxes, and a state-of-the-art Community Center add to the appeal of this wonderful opportunity!
Location
State PA
County Montgomery
Area Upper Merion Twp (10658)
Zoning R
Rooms
Other Rooms Living Room, Dining Room, Primary Bedroom, Bedroom 2, Bedroom 3, Kitchen, Family Room, Laundry, Storage Room, Full Bath, Half Bath
Interior
Interior Features Combination Dining/Living, Family Room Off Kitchen, Floor Plan - Traditional, Recessed Lighting, Tub Shower, Wood Floors
Hot Water Natural Gas
Heating Forced Air
Cooling Central A/C
Flooring Carpet, Hardwood
Fireplaces Number 1
Fireplaces Type Brick, Wood
Equipment Built-In Microwave, Built-In Range, Dishwasher, Disposal, Oven - Self Cleaning, Oven/Range - Gas
Furnishings No
Fireplace Y
Appliance Built-In Microwave, Built-In Range, Dishwasher, Disposal, Oven - Self Cleaning, Oven/Range - Gas
Heat Source Natural Gas
Laundry Lower Floor
Exterior
Garage Built In, Garage - Front Entry, Inside Access
Garage Spaces 5.0
Utilities Available Cable TV
Waterfront N
Water Access N
Roof Type Shingle
Accessibility None
Attached Garage 1
Total Parking Spaces 5
Garage Y
Building
Story 3
Foundation Block
Sewer Public Sewer
Water Public
Architectural Style Split Level
Level or Stories 3
Additional Building Above Grade, Below Grade
New Construction N
Schools
High Schools Upper Merion
School District Upper Merion Area
Others
Senior Community No
Tax ID 58-00-08488-004
Ownership Fee Simple
SqFt Source Assessor
Horse Property N
Special Listing Condition Standard
Read Less Info
Want to know what your home might be worth? Contact us for a FREE valuation!

Our team is ready to help you sell your home for the highest possible price ASAP

Bought with Carol Young • Keller Williams Real Estate-Blue Bell

"My job is to find and attract mastery-based agents to the office, protect the culture, and make sure everyone is happy! "






