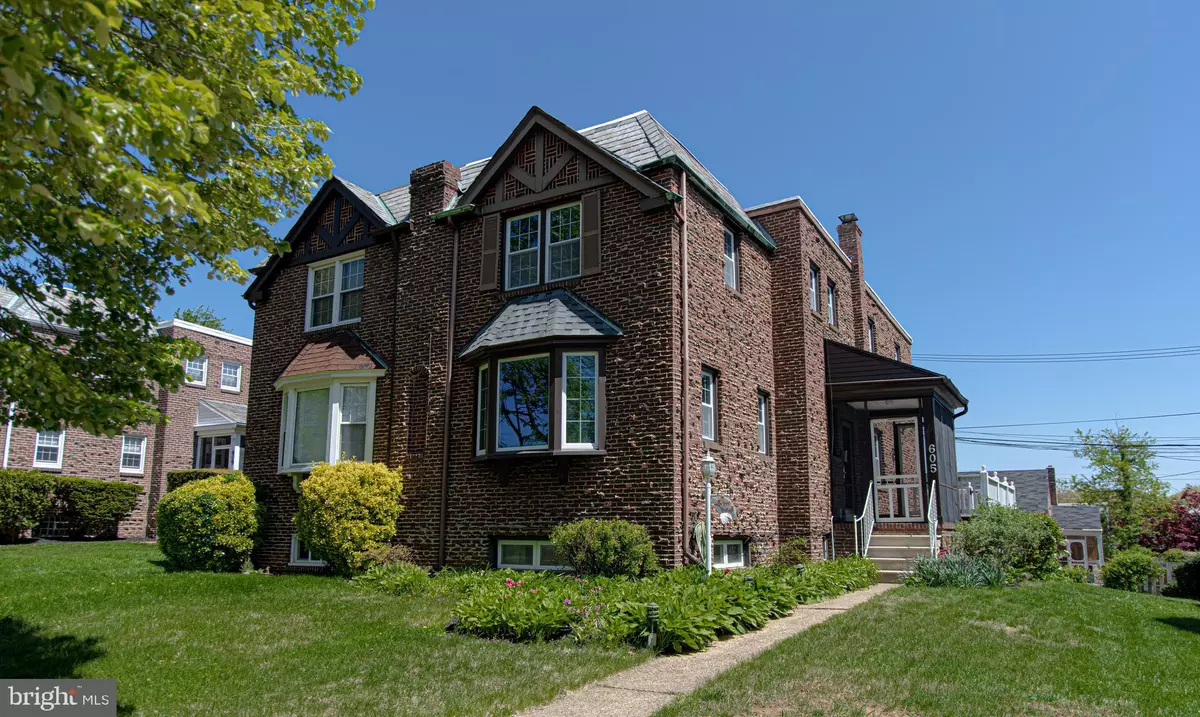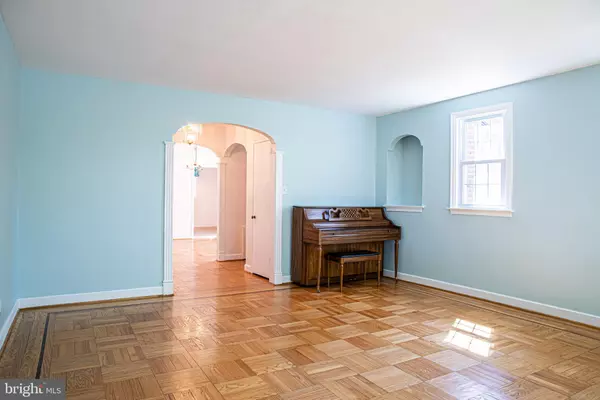$320,000
$325,000
1.5%For more information regarding the value of a property, please contact us for a free consultation.
3 Beds
4 Baths
2,721 SqFt
SOLD DATE : 06/03/2021
Key Details
Sold Price $320,000
Property Type Single Family Home
Sub Type Twin/Semi-Detached
Listing Status Sold
Purchase Type For Sale
Square Footage 2,721 sqft
Price per Sqft $117
Subdivision Ninth Ward
MLS Listing ID DENC525342
Sold Date 06/03/21
Style Traditional
Bedrooms 3
Full Baths 2
Half Baths 2
HOA Y/N N
Abv Grd Liv Area 2,450
Originating Board BRIGHT
Year Built 1954
Annual Tax Amount $2,854
Tax Year 2020
Lot Size 3,485 Sqft
Acres 0.08
Lot Dimensions 35.00 x 97.80
Property Description
Welcome to 605 W 37th St! This well maintained twin features an updated eat-in kitchen with granite countertops and 42 inch cabinets. Spacious living room, dining room and half bath round out the main floor. All with beautiful, original parkay hardwood flooring with walnut inlay. 3 bedrooms on the 2nd floor including a large master with 2 closets, and newly refinished master bath. A newly refinished hall bath on the 2nd floor as well. Heading down from the first floor you'll find the finished basement with another half bath. Just off the finished portion of the basement is the laundry area, a small room for workshop or storage, and exterior door to rear of the home. This home also has a beautiful deck for relaxing or entertaining. Other amenities include newer windows, new roof, new water heater, 1-car rear entry garage, unique brickwork, and more! Conveniently located near I-95, I-495 and directly across the street from the PS DuPont athletic fields with track and tennis courts. Don't wait! Make your appointment to see this home today!
Location
State DE
County New Castle
Area Wilmington (30906)
Zoning 26R-2
Rooms
Basement Full
Interior
Hot Water Natural Gas
Heating Hot Water
Cooling None
Heat Source Natural Gas
Exterior
Garage Garage - Rear Entry
Garage Spaces 1.0
Waterfront N
Water Access N
Accessibility None
Parking Type Attached Garage, Driveway
Attached Garage 1
Total Parking Spaces 1
Garage Y
Building
Story 3
Sewer Public Sewer
Water Public
Architectural Style Traditional
Level or Stories 3
Additional Building Above Grade, Below Grade
New Construction N
Schools
School District Brandywine
Others
Senior Community No
Tax ID 26-009.30-071
Ownership Fee Simple
SqFt Source Assessor
Special Listing Condition Standard
Read Less Info
Want to know what your home might be worth? Contact us for a FREE valuation!

Our team is ready to help you sell your home for the highest possible price ASAP

Bought with Renee' Sellers • Long & Foster Real Estate, Inc.

"My job is to find and attract mastery-based agents to the office, protect the culture, and make sure everyone is happy! "






