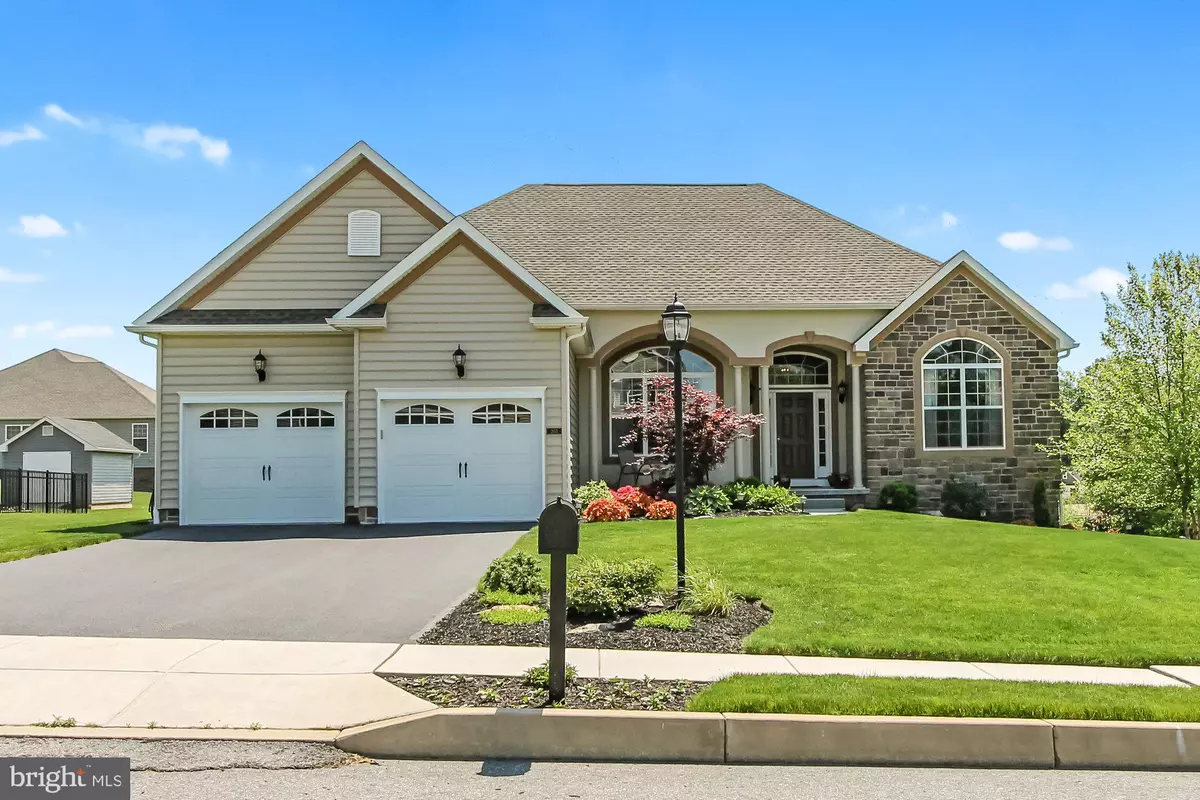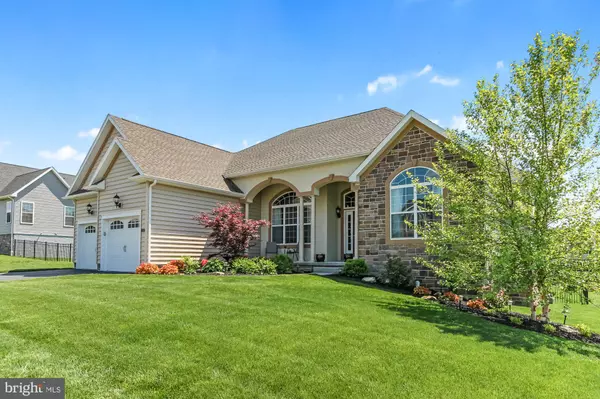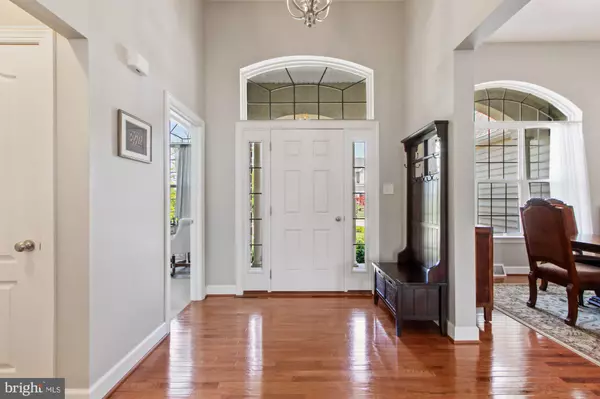$450,000
$450,000
For more information regarding the value of a property, please contact us for a free consultation.
3 Beds
4 Baths
2,969 SqFt
SOLD DATE : 06/30/2021
Key Details
Sold Price $450,000
Property Type Single Family Home
Sub Type Detached
Listing Status Sold
Purchase Type For Sale
Square Footage 2,969 sqft
Price per Sqft $151
Subdivision Thornbury Hunt
MLS Listing ID PAYK158712
Sold Date 06/30/21
Style Ranch/Rambler
Bedrooms 3
Full Baths 3
Half Baths 1
HOA Fees $12/ann
HOA Y/N Y
Abv Grd Liv Area 2,353
Originating Board BRIGHT
Year Built 2017
Annual Tax Amount $8,772
Tax Year 2020
Lot Size 0.569 Acres
Acres 0.57
Property Description
Stunning!...nearly Brand New 3-4 Bedroom, 3 1/2 Bath, Rancher located in the lovely Thornbury Hunt in South Hanover. This Beautifully Appointed Home has an Open Family Room with a Gas Stone Fireplace and Formal Dining Room with Vaulted Ceilings and Hardwood Floors throughout. The Owner's Suite boasts Sitting Area and a Large Walk-In-Closet, Vaulted Ceiling, Double Vanity and a Tiled Shower in the attached Bath. Main Floor Features a separate Office/potential 4th Bedroom. The Custom Kitchen is equipped with Granite Countertops, a Large Pantry and lovely Tile Backsplash. Don't miss the Huge Basement with Finished Family Room, Den/Media Room currently decorated as a Bedroom, and features a 3rd Full Bath along with the Huge Walk-out Storage Area of the Basement. A Large Fenced Back Yard with great views from the Composite Deck. And have to mention the Amazing Homes and Garden Magazine style Landscaping. And Home comes with the Balance of the 10 year RWC Home Warranty. This is a must see!....Convenient to Shopping, Schools and Maryland commuting....You do not want to miss this one before its gone.
Location
State PA
County York
Area Penn Twp (15244)
Zoning RESIDENTIAL
Rooms
Other Rooms Dining Room, Primary Bedroom, Bedroom 2, Bedroom 3, Kitchen, Family Room, Den, Basement, Foyer, Breakfast Room, Office, Bathroom 2, Bathroom 3, Primary Bathroom, Half Bath
Basement Full, Partially Finished, Walkout Level, Outside Entrance
Main Level Bedrooms 3
Interior
Interior Features Carpet, Ceiling Fan(s), Dining Area, Pantry, Upgraded Countertops, Wood Floors, Window Treatments, Walk-in Closet(s), Kitchen - Island
Hot Water Natural Gas
Heating Central, Forced Air
Cooling Central A/C
Flooring Hardwood, Ceramic Tile, Carpet
Fireplaces Number 1
Fireplaces Type Gas/Propane, Stone
Equipment Built-In Microwave, Dishwasher, Dryer, Washer, Built-In Range, Stainless Steel Appliances
Fireplace Y
Appliance Built-In Microwave, Dishwasher, Dryer, Washer, Built-In Range, Stainless Steel Appliances
Heat Source Natural Gas
Laundry Main Floor
Exterior
Garage Garage - Front Entry
Garage Spaces 2.0
Fence Partially, Rear
Utilities Available Cable TV Available, Electric Available, Natural Gas Available, Phone Available, Sewer Available, Water Available
Waterfront N
Water Access N
Accessibility 2+ Access Exits
Parking Type Attached Garage, Driveway
Attached Garage 2
Total Parking Spaces 2
Garage Y
Building
Story 1
Sewer Public Sewer
Water Public
Architectural Style Ranch/Rambler
Level or Stories 1
Additional Building Above Grade, Below Grade
New Construction N
Schools
School District South Western
Others
Senior Community No
Tax ID 44-000-40-0023-00-00000
Ownership Fee Simple
SqFt Source Assessor
Special Listing Condition Standard
Read Less Info
Want to know what your home might be worth? Contact us for a FREE valuation!

Our team is ready to help you sell your home for the highest possible price ASAP

Bought with Tonya M Wenschhof • McCallister Myers & Associates

"My job is to find and attract mastery-based agents to the office, protect the culture, and make sure everyone is happy! "






