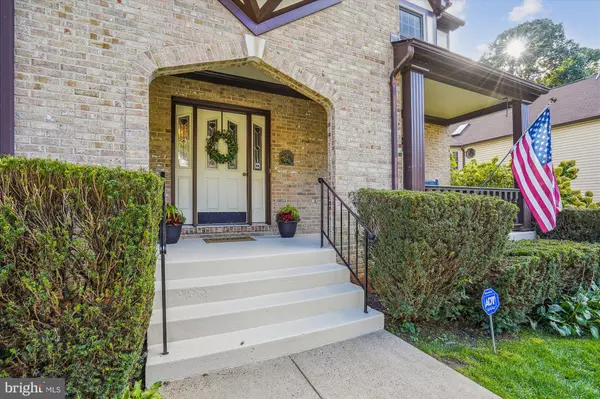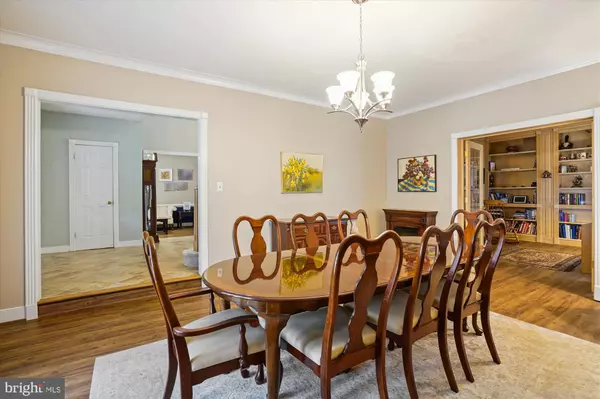$1,100,000
$1,100,000
For more information regarding the value of a property, please contact us for a free consultation.
5 Beds
5 Baths
5,409 SqFt
SOLD DATE : 11/16/2022
Key Details
Sold Price $1,100,000
Property Type Single Family Home
Sub Type Detached
Listing Status Sold
Purchase Type For Sale
Square Footage 5,409 sqft
Price per Sqft $203
Subdivision Hampton Chase
MLS Listing ID VAFX2096058
Sold Date 11/16/22
Style Tudor,Traditional,Transitional
Bedrooms 5
Full Baths 4
Half Baths 1
HOA Fees $31/ann
HOA Y/N Y
Abv Grd Liv Area 3,809
Originating Board BRIGHT
Year Built 1989
Annual Tax Amount $10,873
Tax Year 2022
Lot Size 0.298 Acres
Acres 0.3
Property Description
Don't miss this picture perfect home in the sought after Hampton Chase neighborhood! The rarely available Grand Barrington model is a beautifully built brick and stucco Tudor style with a large front porch and over 5400 square feet of living space! It features 5 bedrooms, 4 full and 1 half bath, a large finished basement with 2 car garage.
Enter the foyer into an open & spacious floor plan with an abundance of light, a large gourmet eat in kitchen with stainless steel appliances, quartz counters, wall ovens, large island, gas cook top, and microwave drawer! Enjoy the lovely 2 story family room with brick fireplace off kitchen that exits to a large deck and fenced yard. This home is great for entertaining or family nights!
Other features include a large private office with custom built ins, bright separate living room and dining rooms. Upper level has 4 bedrooms with 3 full baths, including a primary owners suite with sitting area, large walk-in closet, cedar closet and a spa-like bath with double sinks, soaking tub and separate shower. Three more large bedrooms on the upper level; one with an en-suite bath and the others a large J/J bath. The large finished basement has bedroom 5 with egress and full bath. Plenty of finished space for theatre, game tables , and exercise equipment, wet bar and storage room. All of this located on a beautiful quiet street with a fenced yard and large deck. Great location for commuters going in ANY direction, with easy access to Fairfax County Parkway/66/29/28/50/Braddock Rd. Close to shopping, restaurants and so much more! Great Schools!
Location
State VA
County Fairfax
Zoning 121
Rooms
Other Rooms Living Room, Dining Room, Bedroom 2, Bedroom 3, Bedroom 4, Bedroom 5, Kitchen, Game Room, Family Room, Bedroom 1, Great Room, Office, Utility Room, Bathroom 1, Primary Bathroom, Half Bath
Basement Fully Finished
Interior
Interior Features Breakfast Area, Built-Ins, Bar, Attic, Carpet, Cedar Closet(s), Ceiling Fan(s), Chair Railings, Crown Moldings, Curved Staircase, Family Room Off Kitchen, Formal/Separate Dining Room, Kitchen - Gourmet, Floor Plan - Traditional, Walk-in Closet(s), Wet/Dry Bar, Window Treatments
Hot Water 60+ Gallon Tank
Heating Zoned
Cooling Central A/C
Flooring Ceramic Tile, Carpet, Hardwood
Fireplaces Number 1
Equipment Built-In Microwave, Cooktop, Dishwasher, Disposal, ENERGY STAR Dishwasher, Oven - Wall, Oven/Range - Electric, Stainless Steel Appliances, Water Heater
Furnishings No
Fireplace Y
Window Features Double Hung,Bay/Bow
Appliance Built-In Microwave, Cooktop, Dishwasher, Disposal, ENERGY STAR Dishwasher, Oven - Wall, Oven/Range - Electric, Stainless Steel Appliances, Water Heater
Heat Source Natural Gas, Electric
Laundry Hookup, Main Floor
Exterior
Exterior Feature Porch(es), Deck(s)
Garage Garage - Front Entry, Garage Door Opener, Inside Access
Garage Spaces 6.0
Fence Wood
Utilities Available Under Ground
Amenities Available Club House, Common Grounds, Jog/Walk Path, Party Room, Pool - Outdoor, Tennis Courts, Tot Lots/Playground
Waterfront N
Water Access N
Roof Type Architectural Shingle
Accessibility 2+ Access Exits
Porch Porch(es), Deck(s)
Parking Type Attached Garage, Driveway
Attached Garage 2
Total Parking Spaces 6
Garage Y
Building
Story 3
Foundation Block
Sewer Public Sewer
Water Public
Architectural Style Tudor, Traditional, Transitional
Level or Stories 3
Additional Building Above Grade, Below Grade
Structure Type 2 Story Ceilings,Dry Wall,High
New Construction N
Schools
Elementary Schools Willow Springs
Middle Schools Katherine Johnson
High Schools Fairfax
School District Fairfax County Public Schools
Others
HOA Fee Include Common Area Maintenance,Insurance,Pool(s),Reserve Funds,Management
Senior Community No
Tax ID 0554 07 0420
Ownership Fee Simple
SqFt Source Assessor
Acceptable Financing VA, Conventional, Cash
Horse Property N
Listing Terms VA, Conventional, Cash
Financing VA,Conventional,Cash
Special Listing Condition Standard
Read Less Info
Want to know what your home might be worth? Contact us for a FREE valuation!

Our team is ready to help you sell your home for the highest possible price ASAP

Bought with John F Frantz • John Frantz Real Estate, Inc.

"My job is to find and attract mastery-based agents to the office, protect the culture, and make sure everyone is happy! "






