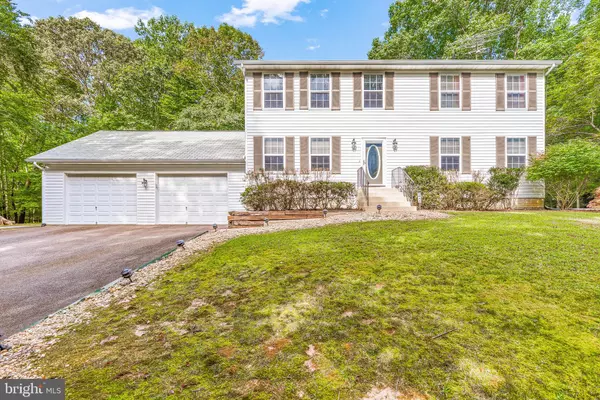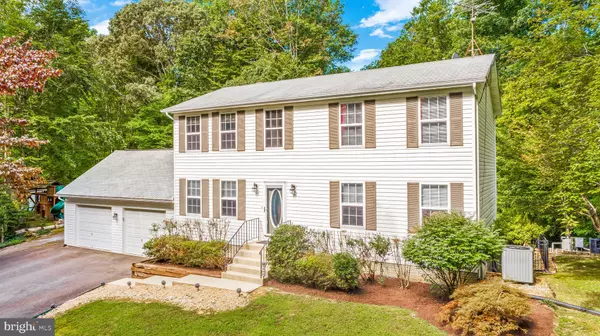$532,500
$524,900
1.4%For more information regarding the value of a property, please contact us for a free consultation.
4 Beds
3 Baths
2,904 SqFt
SOLD DATE : 10/31/2022
Key Details
Sold Price $532,500
Property Type Single Family Home
Sub Type Detached
Listing Status Sold
Purchase Type For Sale
Square Footage 2,904 sqft
Price per Sqft $183
Subdivision Olde Mill
MLS Listing ID MDCA2008586
Sold Date 10/31/22
Style Colonial
Bedrooms 4
Full Baths 2
Half Baths 1
HOA Y/N N
Abv Grd Liv Area 1,944
Originating Board BRIGHT
Year Built 1993
Annual Tax Amount $4,006
Tax Year 2022
Lot Size 1.560 Acres
Acres 1.56
Property Description
PRIVATE BACKYARD OASIS! 4 Bedrooms 2.5 Bath 2900 SQ FT Colonial with a HEATED POOL on a very secluded 1.56 Acre Lot!! Upon entering this Colonial you are greeted by a foyer with an oversized coat closet and gorgeous hardwood floors that flow into the main floor hallway. To the right is the formal living/flex room that can be utilized as a home office, library, or formal sitting area. Just behind the formal living room is the formal dining room boasting freshly painted walls paired with an elegant chair rail for added charm. The kitchen is equipped with plenty of cabinets for storage, updated appliances including a double oven, a tile backsplash and professionally refinished cabinets. The breakfast area has a gorgeous bay window that allows for views of the trees and provides plenty of natural lighting. Glass sliders give the opportunity to create an outdoor living area off the main level. Going upstairs, the primary bedroom offers ample space to hold a king size bed comfortably, a large walk-in closet, & an updated en-suite primary bathroom. Down the hallway you will find three additional bedrooms with large closets and an updated full bathroom to serve them. The basement is home to a massive rec room, a den/exercise room, & a large laundry/storage area. The full walkout basement allows access to the pool/patio area from both the laundry room & the rec room. The 16,000 gallon in-ground pool is surrounded by a massive concrete patio, hardscaping, & landscaping creating the perfect back yard oasis. The fence surrounding the pool has a gate creating easy access to the side yard with the playground and shaded grass area. New HVAC! Includes outdoor tables, new umbrellas, and outdoor seating set! This home has so much to offer! Set up a showing ASAP before its GONE!
Location
State MD
County Calvert
Zoning A
Rooms
Other Rooms Living Room, Dining Room, Primary Bedroom, Bedroom 2, Bedroom 3, Bedroom 4, Kitchen, Family Room, Study, Laundry, Mud Room, Office, Storage Room, Utility Room, Workshop, Bathroom 2, Primary Bathroom
Basement Connecting Stairway, Daylight, Full, Fully Finished, Walkout Level, Windows
Interior
Interior Features Family Room Off Kitchen, Kitchen - Country, Combination Kitchen/Living, Kitchen - Table Space, Dining Area, Window Treatments, Primary Bath(s), Wood Floors
Hot Water Electric
Heating Heat Pump(s)
Cooling Central A/C, Heat Pump(s)
Fireplaces Number 1
Fireplaces Type Gas/Propane
Equipment Built-In Microwave, Dishwasher, Dryer, Refrigerator, Oven/Range - Gas, Washer
Fireplace Y
Appliance Built-In Microwave, Dishwasher, Dryer, Refrigerator, Oven/Range - Gas, Washer
Heat Source Electric
Exterior
Exterior Feature Patio(s)
Garage Garage Door Opener, Additional Storage Area, Inside Access
Garage Spaces 2.0
Pool In Ground
Amenities Available Other
Waterfront N
Water Access N
View Trees/Woods, Valley
Roof Type Asphalt,Shingle
Accessibility Other
Porch Patio(s)
Road Frontage Private
Parking Type Off Street, Attached Garage
Attached Garage 2
Total Parking Spaces 2
Garage Y
Building
Lot Description Backs - Open Common Area, Backs - Parkland, Backs to Trees
Story 3
Foundation Slab, Concrete Perimeter
Sewer On Site Septic
Water Well
Architectural Style Colonial
Level or Stories 3
Additional Building Above Grade, Below Grade
Structure Type Dry Wall
New Construction N
Schools
Elementary Schools Mutual
Middle Schools Calvert
High Schools Calvert
School District Calvert County Public Schools
Others
HOA Fee Include Other
Senior Community No
Tax ID 0501217402
Ownership Fee Simple
SqFt Source Assessor
Special Listing Condition Standard
Read Less Info
Want to know what your home might be worth? Contact us for a FREE valuation!

Our team is ready to help you sell your home for the highest possible price ASAP

Bought with Amanda Calhoun • EXP Realty, LLC

"My job is to find and attract mastery-based agents to the office, protect the culture, and make sure everyone is happy! "






