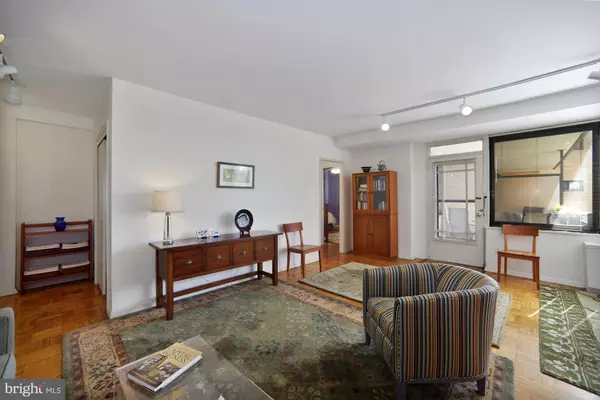$310,000
$324,900
4.6%For more information regarding the value of a property, please contact us for a free consultation.
1 Bed
1 Bath
825 SqFt
SOLD DATE : 01/22/2021
Key Details
Sold Price $310,000
Property Type Condo
Sub Type Condo/Co-op
Listing Status Sold
Purchase Type For Sale
Square Footage 825 sqft
Price per Sqft $375
Subdivision Wakefield
MLS Listing ID DCDC491440
Sold Date 01/22/21
Style Contemporary
Bedrooms 1
Full Baths 1
Condo Fees $618/mo
HOA Y/N N
Abv Grd Liv Area 825
Originating Board BRIGHT
Year Built 1956
Annual Tax Amount $2,670
Tax Year 2020
Property Description
Sunny/Bright spacious 1-bedroom unit with South and Western exposures overlooking tree-lined, quiet residential Cumberland Street. Balcony perfect for relaxing and planting. Updated all-white kitchen with some newer appliances. Lots of closets plus assigned and secure extra storage unit #59 on Lobby Floor. 24-hour Front Desk to receive your packages, live-in Engineer for emergencies, on-site Property Manager. Washer/Dryer steps from Unit, plus Large Community Laundry Room open 24-hours. Bus stop at front door plus a few blocks to Van Ness and Tenlytown Metro Stations. Nearby top-rated restaurants, markets, bookstore and all the conveniences of life. Move -in condition. Must see!
Location
State DC
County Washington
Zoning RESIDENTIAL
Direction South
Rooms
Main Level Bedrooms 1
Interior
Interior Features Bar, Ceiling Fan(s), Combination Kitchen/Dining, Floor Plan - Traditional, Upgraded Countertops, Window Treatments, Wood Floors
Hot Water Natural Gas
Heating Central
Cooling Central A/C
Flooring Hardwood
Equipment Built-In Microwave, Dishwasher, Disposal, Oven/Range - Electric
Fireplace N
Window Features Replacement,Double Pane
Appliance Built-In Microwave, Dishwasher, Disposal, Oven/Range - Electric
Heat Source Natural Gas
Laundry Common
Exterior
Amenities Available Concierge, Extra Storage, Laundry Facilities, Meeting Room, Security
Waterfront N
Water Access N
Roof Type Unknown
Accessibility None
Parking Type On Street
Garage N
Building
Story 1
Unit Features Hi-Rise 9+ Floors
Foundation Brick/Mortar
Sewer Public Sewer
Water Public
Architectural Style Contemporary
Level or Stories 1
Additional Building Above Grade, Below Grade
Structure Type Plaster Walls
New Construction N
Schools
Elementary Schools Murch
Middle Schools Deal
High Schools Jackson-Reed
School District District Of Columbia Public Schools
Others
Pets Allowed N
HOA Fee Include Air Conditioning,Common Area Maintenance,Electricity,Ext Bldg Maint,Gas,Heat,Insurance,Lawn Maintenance,Management,Snow Removal,Trash,Water
Senior Community No
Tax ID 1978//2104
Ownership Condominium
Security Features Desk in Lobby,Exterior Cameras,Main Entrance Lock,Smoke Detector
Special Listing Condition Third Party Approval
Read Less Info
Want to know what your home might be worth? Contact us for a FREE valuation!

Our team is ready to help you sell your home for the highest possible price ASAP

Bought with Ronald E Gomez • KW Metro Center

"My job is to find and attract mastery-based agents to the office, protect the culture, and make sure everyone is happy! "






