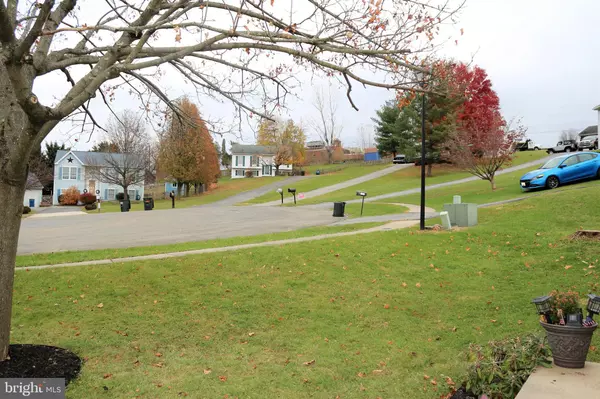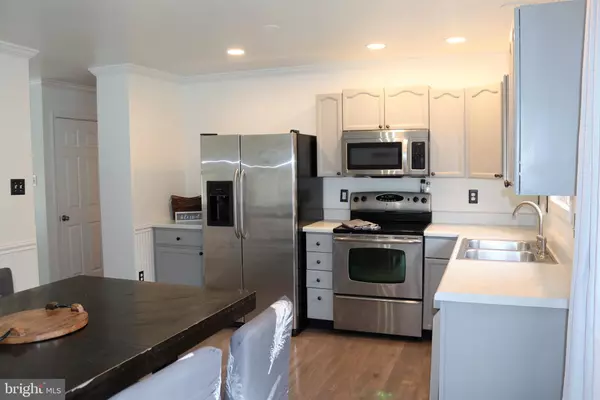$332,500
$332,500
For more information regarding the value of a property, please contact us for a free consultation.
3 Beds
2 Baths
1,698 SqFt
SOLD DATE : 06/30/2022
Key Details
Sold Price $332,500
Property Type Single Family Home
Sub Type Detached
Listing Status Sold
Purchase Type For Sale
Square Footage 1,698 sqft
Price per Sqft $195
Subdivision Whispering Hills
MLS Listing ID MDWA2007654
Sold Date 06/30/22
Style Split Foyer
Bedrooms 3
Full Baths 2
HOA Y/N N
Abv Grd Liv Area 996
Originating Board BRIGHT
Year Built 1993
Annual Tax Amount $2,503
Tax Year 2022
Lot Size 10,230 Sqft
Acres 0.23
Property Description
Pack your bags...all the hard work has been done! Beautiful split foyer on a quiet cul-de-sac with fully fenced in back yard that boasts a new roof (with 50 year warranty), new HVAC system (with REME Halo UV ionizing Air Purifier) and a new garage door (2020) with MyQ Technology that allows it to be monitored and operated from your smart phone. The entire interior has been refreshed to include new kitchen counter tops (2021), main level crown and high end trim, recessed lighting that can be wifi enabled , updated light fixtures (both interior and exterior) and all new kitchen and bath fixtures. Upper floor has beautiful hardwood floors and plenty of natural light while lower level is partially finished to provide gorgeous flex space (which includes a newly renovated Shiplap full bath). The remainder of the lower level provides plenty of storage space and an attached garage. Disclosures provide more details on the upgrades as there are just to many to mention! Close proximity to Smithsburg Schools round out the perfect package!
Location
State MD
County Washington
Zoning RR
Rooms
Basement Daylight, Full, Full, Garage Access, Heated, Improved, Partially Finished, Windows
Main Level Bedrooms 3
Interior
Hot Water Electric
Heating Heat Pump(s)
Cooling Heat Pump(s)
Heat Source Electric
Exterior
Garage Garage - Front Entry
Garage Spaces 1.0
Waterfront N
Water Access N
Accessibility None
Parking Type Attached Garage
Attached Garage 1
Total Parking Spaces 1
Garage Y
Building
Story 2
Foundation Block
Sewer Public Sewer
Water Public
Architectural Style Split Foyer
Level or Stories 2
Additional Building Above Grade, Below Grade
New Construction N
Schools
School District Washington County Public Schools
Others
Senior Community No
Tax ID 2207028105
Ownership Fee Simple
SqFt Source Assessor
Special Listing Condition Standard
Read Less Info
Want to know what your home might be worth? Contact us for a FREE valuation!

Our team is ready to help you sell your home for the highest possible price ASAP

Bought with Sarah Elizabeth Strong • Charis Realty Group

"My job is to find and attract mastery-based agents to the office, protect the culture, and make sure everyone is happy! "






