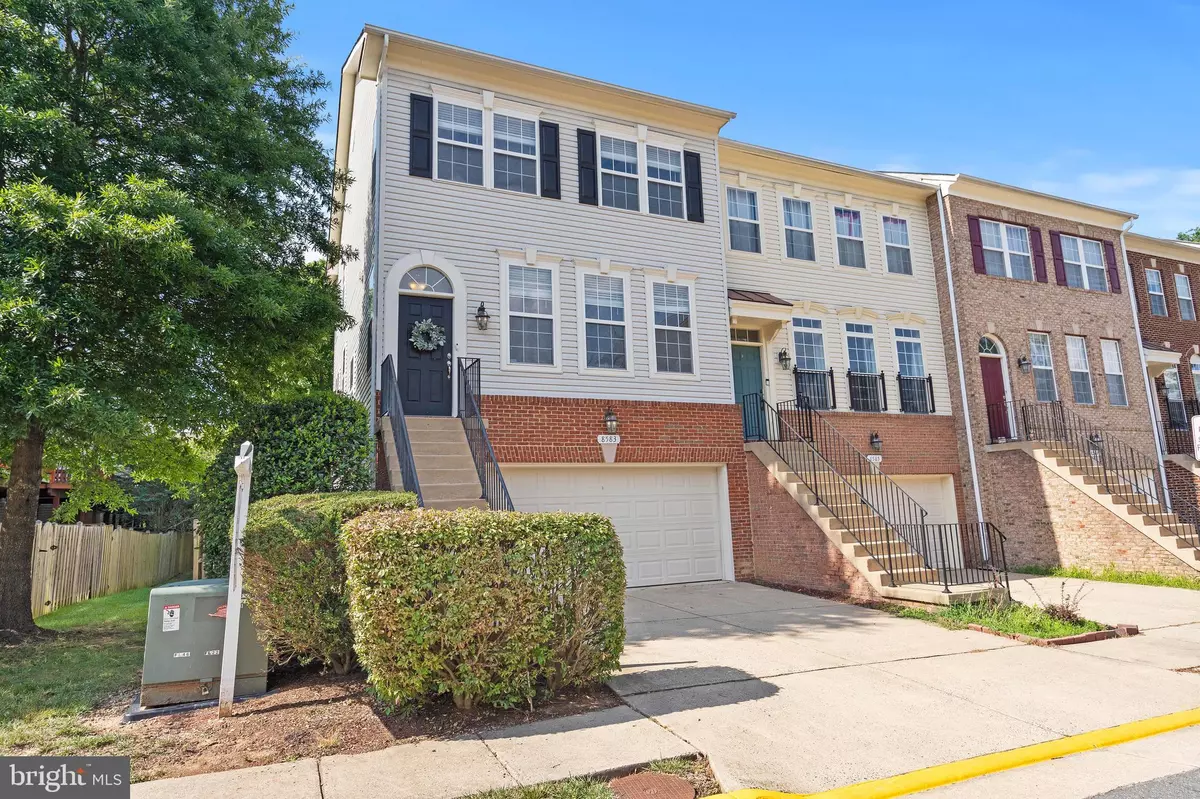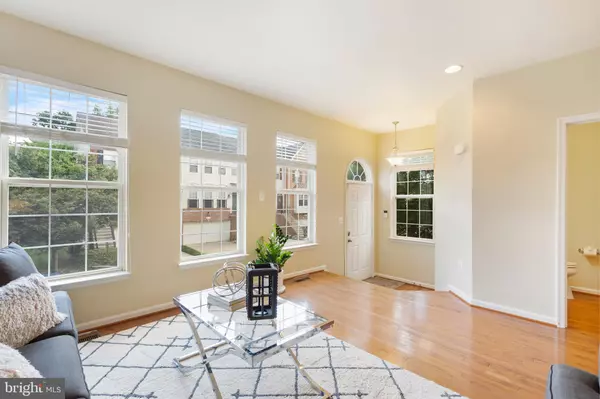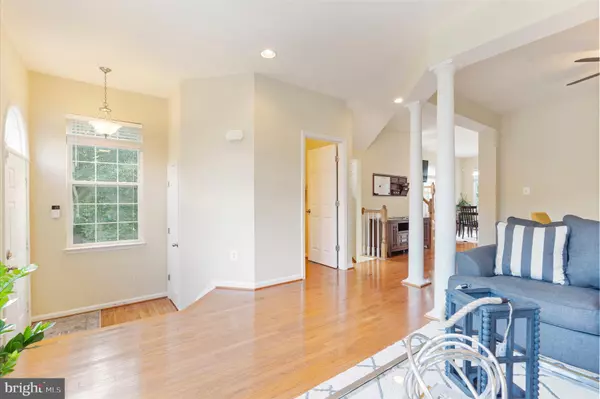$605,000
$605,000
For more information regarding the value of a property, please contact us for a free consultation.
3 Beds
3 Baths
2,033 SqFt
SOLD DATE : 08/26/2022
Key Details
Sold Price $605,000
Property Type Townhouse
Sub Type End of Row/Townhouse
Listing Status Sold
Purchase Type For Sale
Square Footage 2,033 sqft
Price per Sqft $297
Subdivision Wyngate Manor
MLS Listing ID VAFX2081038
Sold Date 08/26/22
Style Colonial,Traditional
Bedrooms 3
Full Baths 2
Half Baths 1
HOA Fees $99/mo
HOA Y/N Y
Abv Grd Liv Area 1,760
Originating Board BRIGHT
Year Built 2004
Annual Tax Amount $5,991
Tax Year 2022
Lot Size 2,672 Sqft
Acres 0.06
Property Description
Beautiful End Unit- This 3 Bedroom, 2.5 Bathroom with over 2,000 square feet is ideally located off of Route 1 minutes to Fort Belvoir, shopping, and tons of restaurants. You wont want to miss this opportunity to enjoy open floor plan living with tons of natural light. Gleaming hardwood flooring will astound you from the moment you enter the home. The living room with oversized windows showcases beautiful columns that distinguish the space from the formal dining area. The eat-in kitchen with recessed lighting features gorgeous white cabinetry with an oversized kitchen island and a beautifully designed built-in wine storage rack with plenty of room for storage. Enjoy your morning coffee on your spacious deck with rear privacy or in your stunning kitchen with stainless steel appliances, granite countertops, ceramic tile backsplash, and recessed lighting. On the upper level, you will enjoy the Master Suite with a stunning en-suite featuring a double vanity, a walk-in shower with designer ceramic tile, and a relaxing corner soaking tub with a picture window perfectly placed above. The detailed finishes on the flooring, shower, and tub will astound you! The upstairs also features two spacious guest bedrooms with ceiling fans and a laundry room with a full-sized front load washer and dryer. The fully finished basement is the perfect relaxation space with a cozy fireplace and french doors that extend out to the rear patio. The front loading 2-car garage with a built-in storage closet gives you tons of space to comfortably park four cars. Dont miss this opportunity to own in popular Wyndham Manor. Call today for your private tour today!
Location
State VA
County Fairfax
Zoning 180
Rooms
Basement Daylight, Partial, Fully Finished, Garage Access, Outside Entrance, Windows, Front Entrance, Rear Entrance
Interior
Interior Features Breakfast Area, Combination Kitchen/Dining, Family Room Off Kitchen, Floor Plan - Traditional, Primary Bath(s), Recessed Lighting, Upgraded Countertops, Window Treatments, Wood Floors, Attic, Carpet, Ceiling Fan(s), Combination Dining/Living, Crown Moldings, Dining Area, Kitchen - Eat-In, Kitchen - Island, Pantry, Walk-in Closet(s), Wine Storage, Tub Shower, Soaking Tub, Kitchen - Table Space
Hot Water Natural Gas
Heating Forced Air
Cooling Central A/C, Ceiling Fan(s)
Flooring Carpet, Hardwood, Ceramic Tile
Fireplaces Number 1
Fireplaces Type Gas/Propane
Equipment Stainless Steel Appliances, Built-In Microwave, Disposal, Exhaust Fan, Dryer - Front Loading, Extra Refrigerator/Freezer, Icemaker, Oven/Range - Gas, Refrigerator, Washer - Front Loading, Dishwasher, Energy Efficient Appliances, Oven - Self Cleaning, Water Heater
Fireplace Y
Window Features Double Pane
Appliance Stainless Steel Appliances, Built-In Microwave, Disposal, Exhaust Fan, Dryer - Front Loading, Extra Refrigerator/Freezer, Icemaker, Oven/Range - Gas, Refrigerator, Washer - Front Loading, Dishwasher, Energy Efficient Appliances, Oven - Self Cleaning, Water Heater
Heat Source Natural Gas
Laundry Dryer In Unit, Has Laundry, Upper Floor, Washer In Unit
Exterior
Exterior Feature Deck(s), Patio(s)
Garage Garage - Front Entry, Garage Door Opener
Garage Spaces 4.0
Fence Rear
Amenities Available Common Grounds, Reserved/Assigned Parking
Waterfront N
Water Access N
Roof Type Shingle
Accessibility None
Porch Deck(s), Patio(s)
Parking Type Attached Garage, Driveway
Attached Garage 2
Total Parking Spaces 4
Garage Y
Building
Lot Description Backs to Trees, Corner, Front Yard, Landscaping, Rear Yard
Story 3
Foundation Brick/Mortar
Sewer Public Sewer
Water Public
Architectural Style Colonial, Traditional
Level or Stories 3
Additional Building Above Grade, Below Grade
Structure Type Dry Wall
New Construction N
Schools
School District Fairfax County Public Schools
Others
Pets Allowed N
HOA Fee Include Common Area Maintenance,Road Maintenance,Reserve Funds
Senior Community No
Tax ID 1013 33 0017
Ownership Fee Simple
SqFt Source Assessor
Acceptable Financing Conventional, FHA, Cash, VA
Horse Property N
Listing Terms Conventional, FHA, Cash, VA
Financing Conventional,FHA,Cash,VA
Special Listing Condition Standard
Read Less Info
Want to know what your home might be worth? Contact us for a FREE valuation!

Our team is ready to help you sell your home for the highest possible price ASAP

Bought with Grace Connell DiClementi • KW Metro Center

"My job is to find and attract mastery-based agents to the office, protect the culture, and make sure everyone is happy! "






