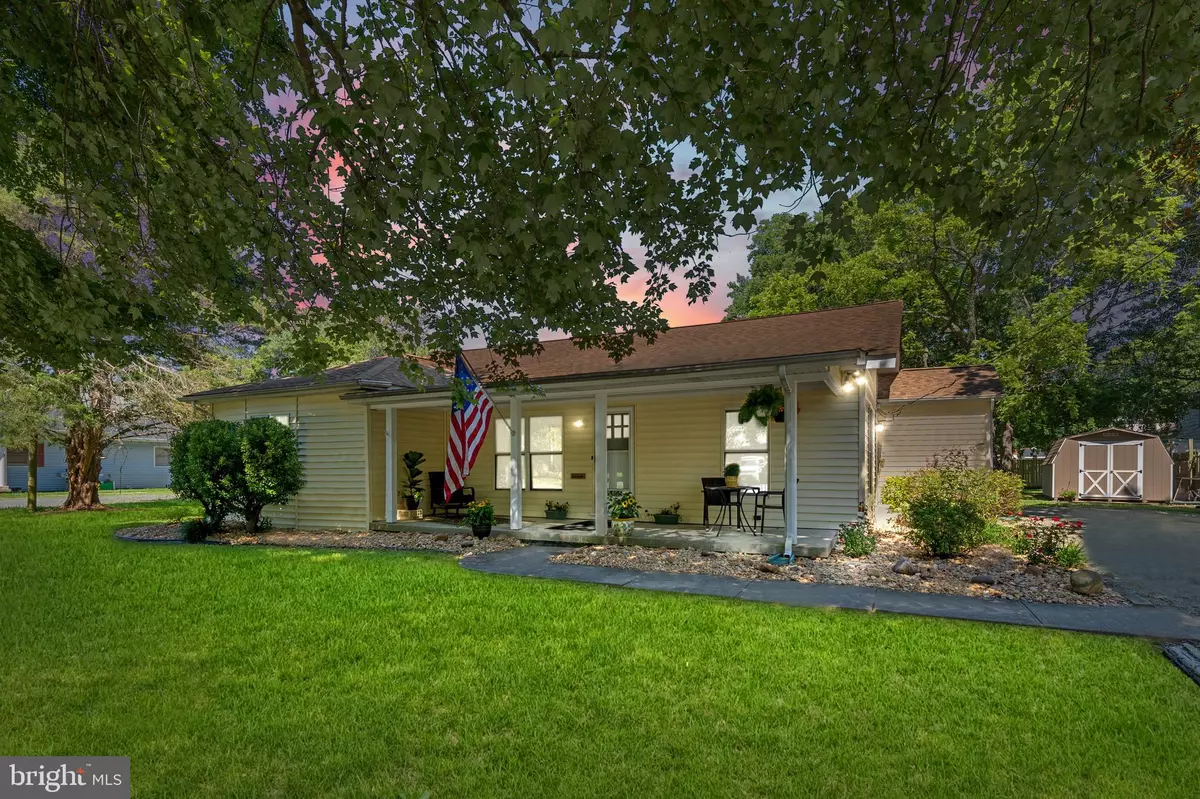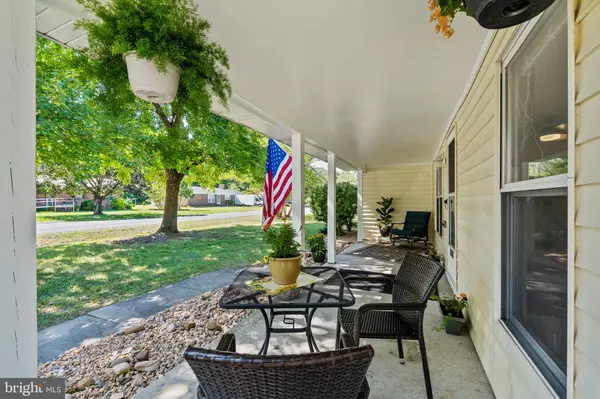$349,000
$349,000
For more information regarding the value of a property, please contact us for a free consultation.
3 Beds
3 Baths
2,058 SqFt
SOLD DATE : 08/19/2022
Key Details
Sold Price $349,000
Property Type Single Family Home
Sub Type Detached
Listing Status Sold
Purchase Type For Sale
Square Footage 2,058 sqft
Price per Sqft $169
Subdivision Duclos
MLS Listing ID VAKG2002100
Sold Date 08/19/22
Style Ranch/Rambler
Bedrooms 3
Full Baths 2
Half Baths 1
HOA Y/N N
Abv Grd Liv Area 2,058
Originating Board BRIGHT
Year Built 1960
Annual Tax Amount $1,696
Tax Year 2022
Lot Size 0.390 Acres
Acres 0.39
Property Description
You will love all the very large wide-open rooms and windows, huge closet and storage spaces, and the fact that no real space in this house is lost in hallways or stairwells. Therefore everyone in the home, while having large, spacious bedrooms with luxury vinyl plank flooring for alone time or crafts or homework or sleepovers, is still super-connected to whats happening all the time. All the bedrooms are connected to the ceramic floored greatroom/living room/flexspace (27' x 20') where the action takes place. Enjoy peaceful mornings or evenings with coffee, hot cocoa, or hot apple cider on the front porch (27' x 7') watching the antics of the birds or other animals while listening to the birdsong from the overhanging trees or chatting with a friend. (The drink of choice changes to an iced tea in the middle of the summer!). Experience the unique lavender azaleas, red roses, gorgeous crepe myrtles, nearby creamy magnolia blossoms, and then colorful fall foliage as the seasons change. Enjoy watching, speaking to, and having conversations with the passersby in our very walkable neighborhood - from families with children, to the many dog-walking neighbors, or others just out for a stroll. For outside privacy, theres always the back patio (20' x 17') or partially fenced backyard with morning sun and shady afternoons under the walnut and pecan trees for lounging, reading, games, cooking/eating out, bonfires, or entertaining friends or family. Plenty of room for a garden or a campfire with Smores as well...and you can add a hot tub to round out the experience! Inside there is the coziness of the woodstove on cold and rainy or snowy winter evenings (and the knowledge that you will have heat from that woodstove if a storm comes through and the area loses electricity.) There is a large kitchen (19' x 13') with additional kitchen pantry (6'11" X 3'8"). Enjoy the morning sun streaming in through the skylights in the main bedroom and the view from the sliding glass doors when you are sitting at your desk working from home. The main bath has a large relaxing jacuzzi tub. You will love the huge (8.5' x 12.5') walk-in closet big enough for a nursery or to hold all the clothes, shoes, and changing area anyone could dream of having! There is also a very spacious mud and laundry room (13' x 6'9" w/Painted Concrete Floor) to use when coming in from outdoor activities. The garage/usable workshop has enough area for all your tools. There is a new shed (12' x 11') in the backyard for extra tools and lawn equipment. The house is within walking distance to Naval Support Activity South Potomac, which includes the Naval Surface Warfare Center, and is just down the street from a marina and Potomac Elementary - located in a beautiful rural Virginia area only 30 minutes to historic Fredericksburg or Washingtons birthplace, minutes from the Harry Nice Bridge to Maryland, about an hour into Washington, DC or Richmond, Virginia.
Location
State VA
County King George
Zoning R1
Rooms
Other Rooms Living Room, Primary Bedroom, Bedroom 2, Bedroom 3, Kitchen, Mud Room, Other, Workshop, Bathroom 2, Bathroom 3, Primary Bathroom
Main Level Bedrooms 3
Interior
Interior Features Built-Ins, Ceiling Fan(s), Entry Level Bedroom, Floor Plan - Traditional, Kitchen - Country, Kitchen - Eat-In, Skylight(s), Tub Shower, Walk-in Closet(s), Upgraded Countertops, Wood Stove, Dining Area
Hot Water Electric
Heating Central, Heat Pump(s), Wood Burn Stove
Cooling Central A/C, Ceiling Fan(s), Heat Pump(s)
Equipment Dryer, Range Hood, Stove, Washer, Water Heater
Furnishings No
Appliance Dryer, Range Hood, Stove, Washer, Water Heater
Heat Source Electric, Wood
Laundry Main Floor
Exterior
Exterior Feature Patio(s), Porch(es)
Fence Partially, Privacy, Rear
Waterfront N
Water Access N
View Street, Trees/Woods
Street Surface Paved
Accessibility None
Porch Patio(s), Porch(es)
Road Frontage City/County
Garage N
Building
Lot Description Level
Story 1
Foundation Crawl Space
Sewer Public Sewer
Water Public
Architectural Style Ranch/Rambler
Level or Stories 1
Additional Building Above Grade, Below Grade
New Construction N
Schools
School District King George County Schools
Others
Senior Community No
Tax ID 18A1 3 1B
Ownership Fee Simple
SqFt Source Estimated
Horse Property N
Special Listing Condition Standard
Read Less Info
Want to know what your home might be worth? Contact us for a FREE valuation!

Our team is ready to help you sell your home for the highest possible price ASAP

Bought with Robin Dario-Mcleod • Coldwell Banker Elite

"My job is to find and attract mastery-based agents to the office, protect the culture, and make sure everyone is happy! "






