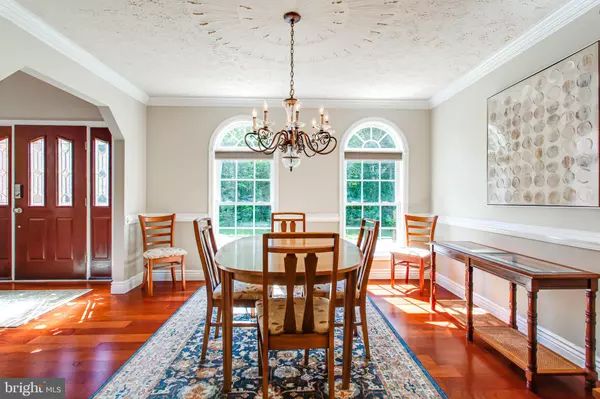$575,000
$575,000
For more information regarding the value of a property, please contact us for a free consultation.
4 Beds
4 Baths
3,196 SqFt
SOLD DATE : 07/11/2022
Key Details
Sold Price $575,000
Property Type Single Family Home
Sub Type Detached
Listing Status Sold
Purchase Type For Sale
Square Footage 3,196 sqft
Price per Sqft $179
Subdivision Dobbins Farm
MLS Listing ID MDCH2013056
Sold Date 07/11/22
Style Colonial
Bedrooms 4
Full Baths 3
Half Baths 1
HOA Y/N N
Abv Grd Liv Area 2,196
Originating Board BRIGHT
Year Built 1997
Annual Tax Amount $5,085
Tax Year 2021
Lot Size 1.250 Acres
Acres 1.25
Property Description
Unique brick front Colonial with dramatic brick arch doorway. Formal living and dining room with chair rail crown molding and half round windows for extra sunlight. Nice medallion decoration in ceiling at chandelier. Family room with floor to ceiling brick gas fireplace with oak mantle and open to kitchen area. Updated granite countertops, stainless steel appliances, pendent lights and decorative tile backsplash. Spacious breakfast nook with large bay window and extra cabinets for additional storage. Remodeled half bath . Oversized 2 car garage with automatic door opener, built-in workbench, extra cabinets and wash sink. High ceiling in garage could accommodate a car lift.
Upper level has three spacious bedrooms and two full baths also has railing overlooking two-story foyer. Owners suite with tray ceiling, walk-in closet and ceiling fan. Remodeled owners suite bath with high-end granite vanity top, designer tile surround in shower and bath floor. Remodeled hall bathroom. Convenient upper level laundry closet with a one-year old high efficiency washer and dryer included. Full finished basement with large open rec room with custom built-in wet bar large enough for six chairs, 4th bedroom, 3rd full bath and exit door leading to backyard. Freshly painted interior. Dual zone heat pumps. 2 year old maintenance free vinyl deck overlooking level private backyard. No HOA. This home is in great condition and ready for its new owner. Come see today.
Location
State MD
County Charles
Zoning RC
Rooms
Other Rooms Living Room, Dining Room, Kitchen, Family Room, Foyer, Breakfast Room, Laundry, Recreation Room
Basement Fully Finished, Heated, Improved
Interior
Interior Features Breakfast Area, Carpet, Ceiling Fan(s), Chair Railings, Crown Moldings, Family Room Off Kitchen, Floor Plan - Open, Formal/Separate Dining Room, Kitchen - Eat-In, Recessed Lighting, Upgraded Countertops, Walk-in Closet(s), Window Treatments, Wood Floors
Hot Water Electric
Heating Heat Pump(s)
Cooling Central A/C, Ceiling Fan(s)
Flooring Carpet, Hardwood, Luxury Vinyl Plank, Wood
Fireplaces Number 1
Fireplaces Type Brick, Fireplace - Glass Doors, Gas/Propane, Mantel(s)
Equipment Built-In Microwave, Dryer - Electric, Washer, Stove, Dishwasher, Exhaust Fan, Refrigerator, Stainless Steel Appliances, Water Heater
Fireplace Y
Window Features Screens,Double Pane
Appliance Built-In Microwave, Dryer - Electric, Washer, Stove, Dishwasher, Exhaust Fan, Refrigerator, Stainless Steel Appliances, Water Heater
Heat Source Electric
Laundry Upper Floor
Exterior
Garage Additional Storage Area, Built In, Garage - Side Entry, Garage Door Opener, Oversized
Garage Spaces 5.0
Waterfront N
Water Access N
Roof Type Architectural Shingle,Asphalt
Accessibility Other
Attached Garage 2
Total Parking Spaces 5
Garage Y
Building
Story 3
Foundation Other
Sewer Private Septic Tank
Water Well
Architectural Style Colonial
Level or Stories 3
Additional Building Above Grade, Below Grade
Structure Type 2 Story Ceilings,9'+ Ceilings,Cathedral Ceilings,Tray Ceilings
New Construction N
Schools
School District Charles County Public Schools
Others
Senior Community No
Tax ID 0908061017
Ownership Fee Simple
SqFt Source Assessor
Special Listing Condition Standard
Read Less Info
Want to know what your home might be worth? Contact us for a FREE valuation!

Our team is ready to help you sell your home for the highest possible price ASAP

Bought with Robin Poe Errington • CENTURY 21 New Millennium

"My job is to find and attract mastery-based agents to the office, protect the culture, and make sure everyone is happy! "






