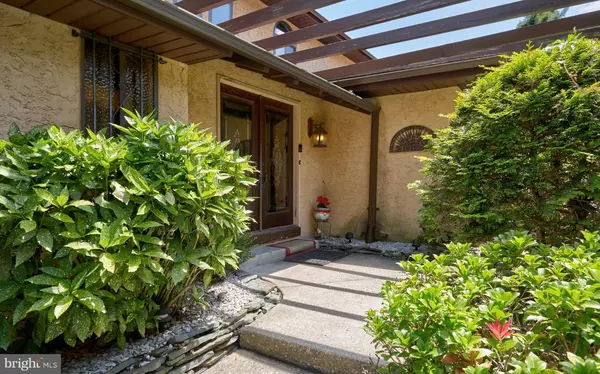$418,000
$425,000
1.6%For more information regarding the value of a property, please contact us for a free consultation.
4 Beds
3 Baths
3,072 SqFt
SOLD DATE : 08/04/2020
Key Details
Sold Price $418,000
Property Type Single Family Home
Sub Type Detached
Listing Status Sold
Purchase Type For Sale
Square Footage 3,072 sqft
Price per Sqft $136
Subdivision Alluvium
MLS Listing ID NJCD370124
Sold Date 08/04/20
Style Contemporary,Straight Thru
Bedrooms 4
Full Baths 2
Half Baths 1
HOA Y/N N
Abv Grd Liv Area 3,072
Originating Board BRIGHT
Year Built 1975
Annual Tax Amount $12,884
Tax Year 2019
Lot Size 0.434 Acres
Acres 0.43
Lot Dimensions 18,905
Property Description
One of its kind, expanded Tesoro model, on a quiet cull-d-sac location in Alluvium. Enter into an eye opening authentic front courtyard to double door, not visible from passersby. enter thru double door, be greeted by a 2-story foyer w/ceramic tile floors to staircase leading to balcony overlooking entire first floor! Inlaid flooring to LR, DR & office; Family room & entire 2nd floor has hardwood floor; kitchen has been meticulously redesigned for owner's enjoyment. It features ceramic tiles, wood cabinetry, granite counter tops, built-in china closet, wall oven, Jenn Air electric cooktop, center island, breakfast wet bar, & atrium Breakfast area overlooking the entire magnificent pool. Master bedroom suite features 2-walk-in closets, gorgeous bathroom with marble flooring, Roman jacuzzi tub, designer double vanity, sitting & dressing area and Sauna room. ! The Sylvan Pool is the focal attraction located in the center of a huge closed-in backyard, with beautiful landscaping; newer heating system, newer tiles; has outdoor Cabana with newer roof, has changing room, bar and refrigerator; pool area is surrounded by colorful lighting, gives it a hotel-pool setting atmosphere. It's an entertainment delight for all seasons. iew. Full finished basement has a huge entertainment area with plenty of spaces for gym and a finished room for storage. Florida/sun room has two entrances, from office and from the kitchen. Has remote controls for all ceiling fans. Amenities are too numerous to mention. Must see to appreciate.
Location
State NJ
County Camden
Area Voorhees Twp (20434)
Zoning 100A
Rooms
Other Rooms Living Room, Dining Room, Primary Bedroom, Bedroom 2, Bedroom 3, Kitchen, Family Room, Basement, Foyer, Bedroom 1, Sun/Florida Room, Exercise Room, Hobby Room, Primary Bathroom
Basement Full, Windows, Space For Rooms, Improved, Fully Finished
Interior
Interior Features Attic/House Fan, Ceiling Fan(s), Recessed Lighting, Sauna, Soaking Tub, Window Treatments
Hot Water Electric
Heating Forced Air
Cooling Central A/C, Energy Star Cooling System
Flooring Tile/Brick, Marble, Carpet, Hardwood
Fireplaces Number 1
Fireplaces Type Stone
Equipment Cooktop, Built-In Range, Dishwasher, Disposal, Energy Efficient Appliances, Dryer, ENERGY STAR Clothes Washer, ENERGY STAR Dishwasher, ENERGY STAR Refrigerator, Oven/Range - Electric, Refrigerator, Washer, Water Heater, Oven - Self Cleaning
Furnishings No
Fireplace Y
Window Features Bay/Bow,Energy Efficient,Replacement,Atrium
Appliance Cooktop, Built-In Range, Dishwasher, Disposal, Energy Efficient Appliances, Dryer, ENERGY STAR Clothes Washer, ENERGY STAR Dishwasher, ENERGY STAR Refrigerator, Oven/Range - Electric, Refrigerator, Washer, Water Heater, Oven - Self Cleaning
Heat Source Natural Gas
Laundry Main Floor
Exterior
Exterior Feature Patio(s), Porch(es), Breezeway
Garage Garage Door Opener
Garage Spaces 2.0
Fence Other
Pool Concrete, In Ground, Heated
Utilities Available Cable TV
Waterfront N
Water Access N
View Golf Course
Roof Type Shingle
Accessibility None
Porch Patio(s), Porch(es), Breezeway
Parking Type On Street, Driveway, Attached Garage
Attached Garage 2
Total Parking Spaces 2
Garage Y
Building
Lot Description Cul-de-sac, Irregular, Level, Open, Front Yard, Rear Yard, SideYard(s)
Story 2
Foundation Concrete Perimeter
Sewer Public Sewer
Water Public
Architectural Style Contemporary, Straight Thru
Level or Stories 2
Additional Building Above Grade
Structure Type Cathedral Ceilings,9'+ Ceilings
New Construction N
Schools
Elementary Schools Edward T Hamilton
Middle Schools Voorhees M.S.
High Schools Eastern H.S.
School District Voorhees Township Board Of Education
Others
Pets Allowed Y
Senior Community No
Tax ID 34-00230 15-00006
Ownership Fee Simple
SqFt Source Assessor
Security Features Carbon Monoxide Detector(s),Main Entrance Lock,Smoke Detector
Acceptable Financing Conventional, VA, FHA 203(b), Cash
Horse Property N
Listing Terms Conventional, VA, FHA 203(b), Cash
Financing Conventional,VA,FHA 203(b),Cash
Special Listing Condition Standard
Pets Description No Pet Restrictions
Read Less Info
Want to know what your home might be worth? Contact us for a FREE valuation!

Our team is ready to help you sell your home for the highest possible price ASAP

Bought with Miguel A Bosch Jr. • HomeSmart First Advantage Realty

"My job is to find and attract mastery-based agents to the office, protect the culture, and make sure everyone is happy! "






