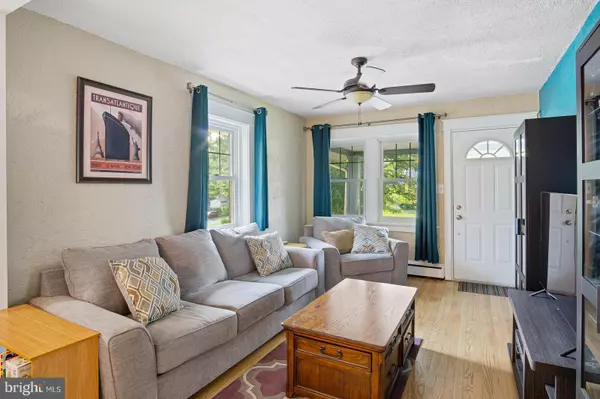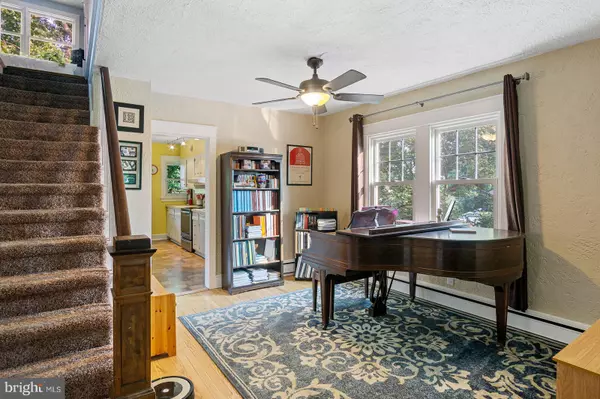$260,000
$260,000
For more information regarding the value of a property, please contact us for a free consultation.
3 Beds
2 Baths
1,675 SqFt
SOLD DATE : 10/08/2021
Key Details
Sold Price $260,000
Property Type Single Family Home
Sub Type Detached
Listing Status Sold
Purchase Type For Sale
Square Footage 1,675 sqft
Price per Sqft $155
Subdivision Gwinhurst
MLS Listing ID DENC2003176
Sold Date 10/08/21
Style Bungalow
Bedrooms 3
Full Baths 2
HOA Y/N N
Abv Grd Liv Area 1,675
Originating Board BRIGHT
Year Built 1940
Annual Tax Amount $1,829
Tax Year 2021
Lot Size 6,970 Sqft
Acres 0.16
Lot Dimensions 50.00 x 140.60
Property Description
Nothing to do but move in! Welcome home to this incredible 2 story 3 bed 2 bath home nestled in the quiet and conveniently located neighborhood of Gwinhurst. This home offers plenty of space, and charming 1940's architecture. The large patio is perfect for planting displays, or setting up rocking chairs and enjoying the weather. Make your way inside to be greeted by the original hardwood floors, which have been kept in good condition and refnished in 2016. The living room is very spacious, with plenty of natural light its way through the all new PELLA brand windows. The windows are top of the line and come with a lifetime warranty. The kitchen and dining room are already open layout, with plenty of cabinet and counter top space. The dining room also offers sliding glass doors which lead you to the rear deck -redone in 2021- and back yard which has been immaculately maintained. The main level of the home also offers the primary bedroom and a full bath. Walk up the stairs, complete with original banister, up to the second level. Upstairs there are two additional bedrooms and a full bath. If you need storage or an additional play area, look no further. This home offers a full unfinished basement, complete with french drain and a walkout leading to the back yard. This home is a 10 second walk from desirable Maple Lane Elementary,, and offers incredible public and private school options nearby. Schedule your showing, today!
Location
State DE
County New Castle
Area Brandywine (30901)
Zoning NC5
Rooms
Basement Full, Outside Entrance, Interior Access, Rear Entrance, Shelving
Main Level Bedrooms 1
Interior
Hot Water Natural Gas
Heating Hot Water
Cooling Window Unit(s)
Fireplace N
Heat Source Oil
Exterior
Waterfront N
Water Access N
Roof Type Shingle,Asphalt
Accessibility None
Garage N
Building
Story 2
Sewer Public Sewer
Water Public
Architectural Style Bungalow
Level or Stories 2
Additional Building Above Grade, Below Grade
New Construction N
Schools
Elementary Schools Maple Lane
Middle Schools Dupont
High Schools Brandywine
School District Brandywine
Others
Pets Allowed Y
Senior Community No
Tax ID 06-095.00-474
Ownership Fee Simple
SqFt Source Assessor
Acceptable Financing FHA, VA, Conventional, Cash
Horse Property N
Listing Terms FHA, VA, Conventional, Cash
Financing FHA,VA,Conventional,Cash
Special Listing Condition Standard
Pets Description Dogs OK, Cats OK
Read Less Info
Want to know what your home might be worth? Contact us for a FREE valuation!

Our team is ready to help you sell your home for the highest possible price ASAP

Bought with Rosa Catalano • BHHS Fox & Roach - Hockessin

"My job is to find and attract mastery-based agents to the office, protect the culture, and make sure everyone is happy! "






