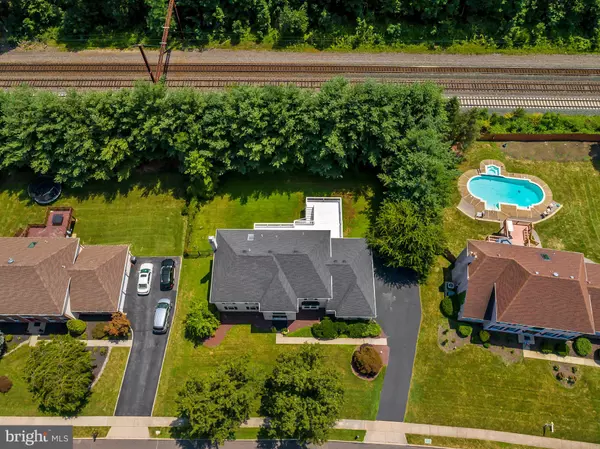$500,000
$529,900
5.6%For more information regarding the value of a property, please contact us for a free consultation.
4 Beds
4 Baths
3,364 SqFt
SOLD DATE : 02/28/2020
Key Details
Sold Price $500,000
Property Type Single Family Home
Sub Type Detached
Listing Status Sold
Purchase Type For Sale
Square Footage 3,364 sqft
Price per Sqft $148
Subdivision Yardley Ests
MLS Listing ID PABU476274
Sold Date 02/28/20
Style Colonial
Bedrooms 4
Full Baths 3
Half Baths 1
HOA Y/N N
Abv Grd Liv Area 3,364
Originating Board BRIGHT
Year Built 1989
Annual Tax Amount $12,199
Tax Year 2019
Lot Size 0.389 Acres
Acres 0.39
Lot Dimensions 113.00 x 150.00
Property Description
Welcome to this stately Colonial home in Yardley Estates, located in a beautiful section of Lower Makefield, in the highly desired Pennsbury School District. If you are looking for over 3,300 square feet of home, with a partially finished basement, this is it! Here is your opportunity to put in some TLC and get the home you are looking for. It is priced so you can bring your vision to truly make this space your own. Picture opening the doors of your grand entrance to a large 2 story foyer with a beautiful crystal chandelier. On either side of the entrance you have your formal Living Room and Dining Room. The curved staircase is picture ready for any photos needed, prom, wedding, sweet 16, whatever is needed. Pass the staircase and you have a half bath and the basement stairs before entering your main living area. The kitchen will need some renovation, which gives you the opportunity to change the layout should you prefer. A large breakfast area allows for great entertaining flow. Continue into the spacious family room with a wood burning fireplace to keep your home cozy. Exit out the sliding door in the family room to your large multi level deck. You'll get tons of use out of the deck and it will be great to entertain on in almost any season! Mature landscaping in the back yard, keep the space very private and a natural sound barrier. Back inside, the second level has 4 bedrooms including an oversized master suite with a dressing area and master closet. The 3 other bedrooms are decent sized as well. New carpeting was just installed on the entire second floor and parts of the main floor. The walk out basement features a huge handicap accessible bathroom with a wheelchair accessible shower, making it perfect for an in-law suite. Use the space how you choose though, as theirs enough space for a game room, a movie area, a bedroom, whatever is needed with a little renovating to really make it how you need it. The train tracks behind the home are in a quiet zone so no horns will be blown, making the regular transit trains sound like a whisper. Stop by and "hear" it to believe it!
Location
State PA
County Bucks
Area Lower Makefield Twp (10120)
Zoning R2
Rooms
Other Rooms Living Room, Dining Room, Primary Bedroom, Bedroom 2, Bedroom 3, Bedroom 4, Kitchen, Family Room, Laundry, Bonus Room
Basement Full, Partially Finished
Interior
Interior Features Breakfast Area, Carpet, Curved Staircase, Family Room Off Kitchen, Formal/Separate Dining Room, Kitchen - Eat-In, Kitchen - Island, Primary Bath(s), Pantry, Skylight(s), Soaking Tub, Spiral Staircase, Stall Shower, Tub Shower, Walk-in Closet(s)
Heating Forced Air
Cooling Central A/C
Flooring Carpet, Ceramic Tile
Fireplaces Number 1
Fireplaces Type Wood, Mantel(s)
Equipment Built-In Microwave, Cooktop, Dishwasher, Dryer - Electric, Oven - Double, Washer
Fireplace Y
Appliance Built-In Microwave, Cooktop, Dishwasher, Dryer - Electric, Oven - Double, Washer
Heat Source Electric
Laundry Main Floor
Exterior
Exterior Feature Deck(s), Patio(s)
Garage Garage - Side Entry
Garage Spaces 6.0
Fence Other
Waterfront N
Water Access N
Accessibility Roll-in Shower, Accessible Switches/Outlets
Porch Deck(s), Patio(s)
Parking Type Attached Garage, Driveway, On Street
Attached Garage 3
Total Parking Spaces 6
Garage Y
Building
Lot Description Front Yard, Landscaping, Rear Yard, Backs to Trees
Story 2
Sewer Public Sewer
Water Public
Architectural Style Colonial
Level or Stories 2
Additional Building Above Grade, Below Grade
Structure Type Dry Wall,9'+ Ceilings
New Construction N
Schools
Elementary Schools Edgewood
Middle Schools Charles H Boehm
High Schools Pennsbury
School District Pennsbury
Others
Senior Community No
Tax ID 20-061-010
Ownership Fee Simple
SqFt Source Assessor
Acceptable Financing Cash, Conventional, FHA, VA
Horse Property N
Listing Terms Cash, Conventional, FHA, VA
Financing Cash,Conventional,FHA,VA
Special Listing Condition Standard
Read Less Info
Want to know what your home might be worth? Contact us for a FREE valuation!

Our team is ready to help you sell your home for the highest possible price ASAP

Bought with jameal tucker • Keller Williams Main Line

"My job is to find and attract mastery-based agents to the office, protect the culture, and make sure everyone is happy! "






