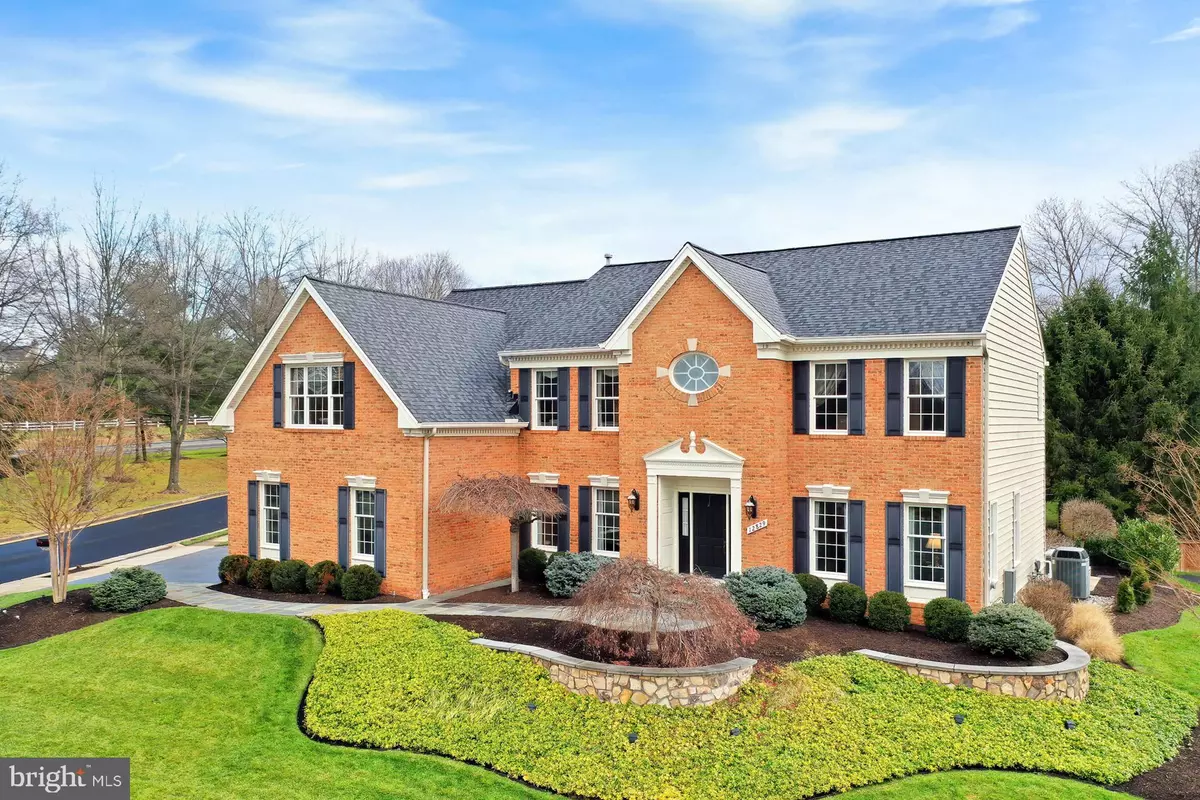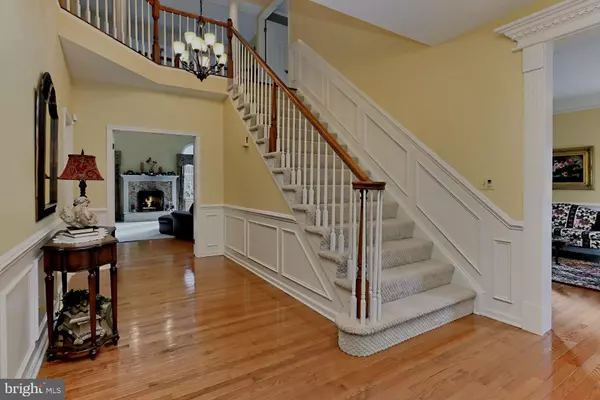$1,350,000
$1,400,000
3.6%For more information regarding the value of a property, please contact us for a free consultation.
5 Beds
5 Baths
4,892 SqFt
SOLD DATE : 04/05/2021
Key Details
Sold Price $1,350,000
Property Type Single Family Home
Sub Type Detached
Listing Status Sold
Purchase Type For Sale
Square Footage 4,892 sqft
Price per Sqft $275
Subdivision Century Oak
MLS Listing ID VAFX1173054
Sold Date 04/05/21
Style Colonial
Bedrooms 5
Full Baths 4
Half Baths 1
HOA Fees $133/qua
HOA Y/N Y
Abv Grd Liv Area 3,487
Originating Board BRIGHT
Year Built 1993
Annual Tax Amount $9,748
Tax Year 2021
Lot Size 0.271 Acres
Acres 0.27
Property Description
$50,000 Price Adjustment - Welcome Home to the Crown Jewel of Century Oak, a highly sought-after community in Fairfax, VA! Nestled in the back, tranquil & more private section you will find this elegant immaculately maintained home, essentially 5-years new with more than $500,000 in luxury renovations, premium high-end upgrades & finishes; offers more than 5,500 square feet of seemingly endless living space to enjoy & entertain with family & friends; includes potential for 6th bedroom with affordable egress window! Virtually everything has been exquisitely upgraded. To rebuild this home today would easily exceed $1,650,000. Most homes in this area don't compare in quality to this one-of-a-kind gorgeous home! It's not just a must see, but a MUST HAVE! When you purchase this magnificent move-in ready home, just relax & enjoy your time with your loved ones making more memories! That is what we call, PRICELESS! Short description here, to review full description, see Bright MLS document included in the MLS #VAFX1173054 listing labeled 'detail page v03' featuring all details of the extensive renovations, finest upgrades & finishes. I can email it when requested. The magnificent totally renovated gourmet kitchen is every chef's dream! Incredible Marvin French doors open into the airy stately screened porch adding to the expansive living space & entertaining area by seamlessly blending indoor & outdoor dining & entertaining during all seasons! The family room boasts a one-of-a-kind custom fireplace & the elegant living room, dining room, library all with crisp wainscoting, rich hardwoods and crown moldings which complete the grand space. Newer premium carpet in all bedrooms. All bathrooms totally renovated/updated with new hardware, plumbing fixtures, light fixtures, mirrors, & exotic counter tops. Owner's suite bathroom has a spa-like feel with custom cabinetry, dual sinks & granite countertop. Additional bathrooms boast solid marble counter tops. The lower level is a totally renovated entertainment paradise that delivers warm & inviting areas for your gathering for games, media, billiards, & relaxation at the distinguished custom wet bar with innovative wine storage system making for effortless entertaining. You may never want to leave your gorgeous STAY-cation home! Outside includes new roof, frosted skylights, siding, oversized gutters, windows, garage doors, landscaping, hardscapes, gorgeous custom screened porch, Trex decking, stone patio, concrete driveway, beautifully detailed privately landscaped backyard oasis, including a gorgeous dramatic gas fire pit! There is also a full-home gas generator, irrigation system, home security system, & video security 8-camera system. Indulge yourself in classic elegance. This pristine home combines unparalleled comfort, luxury & quality in every category. It truly is a one-of-a-kind attention to detail home with luxury finishes throughout with an abundance of striking design features that truly put it in a class of its own! Your private haven awaits you in a tranquil setting that feels miles away from the hustle & bustle of Northern Virginia yet offers a convenience in commute & is centrally located to major Rte. including the Fairfax County Pkwy, Rte. 50, I-66, & other major Rds. The neighborhood includes a club house, pool, hot tub, tennis courts, walking trails plus shopping & entertainment in nearby Fairfax Corner & Fair Lakes Shopping Centers, Fair Oaks Mall, & so much more, something for everyone! For a suburban retreat offering sophistication & comfort, you have found it - Welcome home!
Location
State VA
County Fairfax
Zoning 303
Direction West
Rooms
Other Rooms Exercise Room
Basement Full, Connecting Stairway, Fully Finished, Improved, Outside Entrance, Rear Entrance, Sump Pump, Walkout Stairs, Workshop, Windows
Interior
Interior Features Additional Stairway, Attic, Bar, Breakfast Area, Built-Ins, Ceiling Fan(s), Chair Railings, Combination Kitchen/Dining, Crown Moldings, Dining Area, Family Room Off Kitchen, Floor Plan - Traditional, Formal/Separate Dining Room, Kitchen - Gourmet, Kitchen - Island, Pantry, Recessed Lighting, Skylight(s), Soaking Tub, Sprinkler System, Stall Shower, Store/Office, Tub Shower, Upgraded Countertops, Wainscotting, Walk-in Closet(s), Wine Storage, Wood Floors
Hot Water Natural Gas
Heating Energy Star Heating System, Central, Forced Air, Humidifier, Heat Pump(s), Programmable Thermostat
Cooling Ceiling Fan(s), Central A/C, Energy Star Cooling System, Multi Units, Programmable Thermostat, Zoned
Flooring Ceramic Tile, Concrete, Hardwood, Marble, Partially Carpeted
Fireplaces Number 1
Fireplaces Type Gas/Propane, Insert
Equipment Built-In Microwave, Cooktop - Down Draft, Dishwasher, Disposal, Dryer - Front Loading, Extra Refrigerator/Freezer, Humidifier, Icemaker, Oven - Double, Oven - Self Cleaning, Refrigerator, Stainless Steel Appliances, Washer - Front Loading, Water Heater - High-Efficiency
Fireplace Y
Window Features ENERGY STAR Qualified
Appliance Built-In Microwave, Cooktop - Down Draft, Dishwasher, Disposal, Dryer - Front Loading, Extra Refrigerator/Freezer, Humidifier, Icemaker, Oven - Double, Oven - Self Cleaning, Refrigerator, Stainless Steel Appliances, Washer - Front Loading, Water Heater - High-Efficiency
Heat Source Natural Gas, Central
Laundry Main Floor
Exterior
Exterior Feature Deck(s), Screened, Patio(s)
Garage Additional Storage Area, Built In, Garage - Side Entry, Garage Door Opener, Oversized
Garage Spaces 3.0
Amenities Available Club House, Common Grounds, Hot tub, Jog/Walk Path, Pool - Outdoor, Tennis Courts
Waterfront N
Water Access N
Roof Type Shingle
Accessibility None
Porch Deck(s), Screened, Patio(s)
Attached Garage 3
Total Parking Spaces 3
Garage Y
Building
Story 3
Sewer Public Sewer
Water Public
Architectural Style Colonial
Level or Stories 3
Additional Building Above Grade, Below Grade
Structure Type 2 Story Ceilings,9'+ Ceilings,Dry Wall,Tray Ceilings
New Construction N
Schools
Elementary Schools Navy
Middle Schools Franklin
High Schools Oakton
School District Fairfax County Public Schools
Others
HOA Fee Include Common Area Maintenance,Management,Pool(s),Recreation Facility,Trash,Other,Snow Removal
Senior Community No
Tax ID 0354 13 0092
Ownership Fee Simple
SqFt Source Assessor
Security Features 24 hour security,Carbon Monoxide Detector(s),Exterior Cameras,Fire Detection System,Monitored,Motion Detectors,Security System,Smoke Detector,Surveillance Sys
Acceptable Financing Cash, Conventional
Listing Terms Cash, Conventional
Financing Cash,Conventional
Special Listing Condition Standard
Read Less Info
Want to know what your home might be worth? Contact us for a FREE valuation!

Our team is ready to help you sell your home for the highest possible price ASAP

Bought with PRISCILLA KIM • Samson Properties

"My job is to find and attract mastery-based agents to the office, protect the culture, and make sure everyone is happy! "






