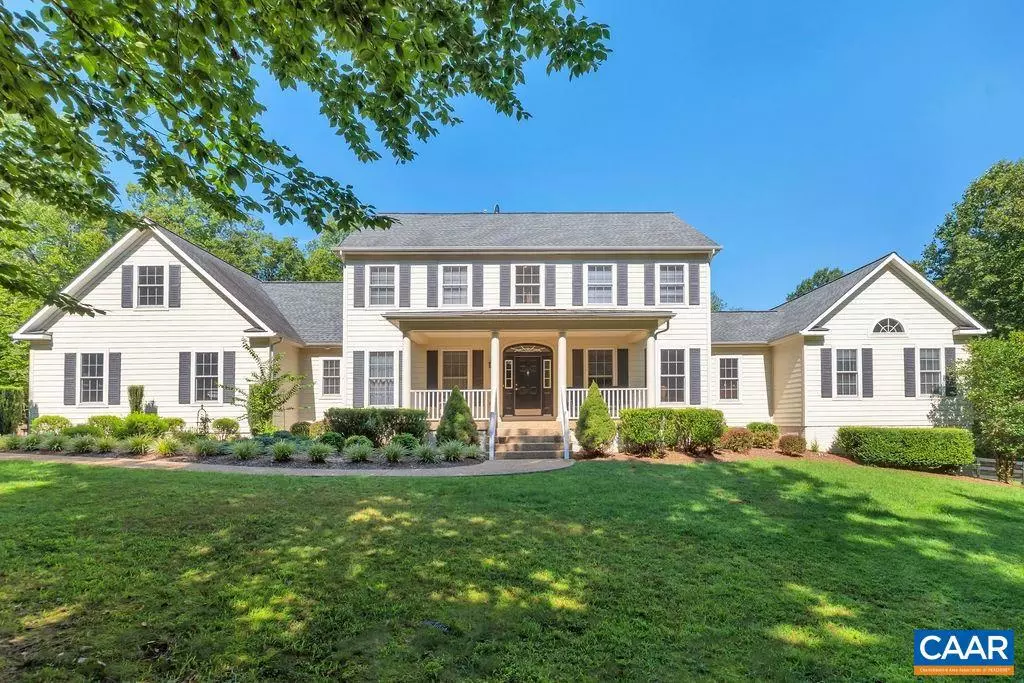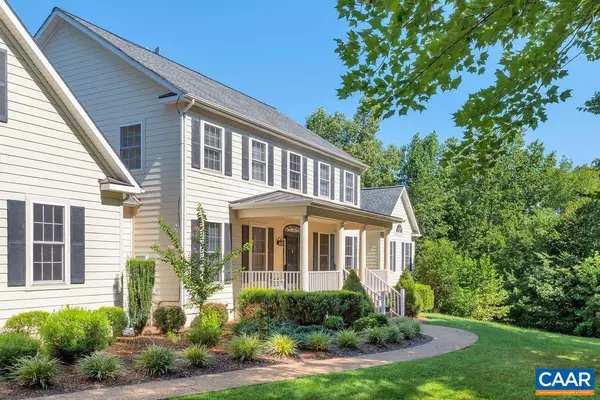$957,500
$995,000
3.8%For more information regarding the value of a property, please contact us for a free consultation.
5 Beds
6 Baths
5,594 SqFt
SOLD DATE : 10/31/2022
Key Details
Sold Price $957,500
Property Type Single Family Home
Sub Type Detached
Listing Status Sold
Purchase Type For Sale
Square Footage 5,594 sqft
Price per Sqft $171
Subdivision None Available
MLS Listing ID 634353
Sold Date 10/31/22
Style Dwelling w/Separate Living Area
Bedrooms 5
Full Baths 5
Half Baths 1
HOA Y/N N
Abv Grd Liv Area 3,694
Originating Board CAAR
Year Built 2008
Annual Tax Amount $6,762
Tax Year 2022
Lot Size 3.790 Acres
Acres 3.79
Property Description
This 5 bedroom, 5.5 bath home is perfectly situated on 3.79 partly wooded and private lot featuring a paved driveway, fenced-in rear yard, 3-car garage and an abundance of outdoor entertaining areas! As you enter through the covered front porch, the floor plan flows nicely into the dining room, living room with a 2-sided fireplace leading to the large eat-in kitchen with an island, granite countertops and pantry, vaulted family room with a fireplace, sitting room/office off of the primary bedroom boasting a spacious walk-in closet and attached bath. The laundry room, mudroom and half bath complete the main level. Upstairs you will find the second primary bedroom with a walk-in closet, attached bath and access to the unfinished attic space, two additional bedrooms with a Jack and Jill bathroom. The walk-out basement is a full apartment and includes a kitchen, dining room, family room with fireplace, primary bedroom with walk-in closet and attached bath, sitting room/office, exercise room currently used as a bedroom, full hall bath and a laundry room. The back yard is it's own retreat and includes the oversized deck, a fire pit, covered gazebo, chicken coop with chickens, a storage shed and a garden area!,Granite Counter,Maple Cabinets,Fireplace in Basement,Fireplace in Family Room,Fireplace in Kitchen,Fireplace in Living Room
Location
State VA
County Albemarle
Zoning RA
Rooms
Other Rooms Living Room, Dining Room, Primary Bedroom, Kitchen, Family Room, Foyer, Laundry, Mud Room, Office, Primary Bathroom, Full Bath, Half Bath, Additional Bedroom
Basement Fully Finished, Full, Heated, Interior Access, Walkout Level, Windows
Main Level Bedrooms 1
Interior
Interior Features 2nd Kitchen, Walk-in Closet(s), Breakfast Area, Kitchen - Eat-In, Kitchen - Island, Pantry, Recessed Lighting, Entry Level Bedroom
Cooling Central A/C
Flooring Carpet, Ceramic Tile, Hardwood, Vinyl
Fireplaces Number 3
Fireplaces Type Gas/Propane, Wood
Equipment Dryer, Washer, Dishwasher, Oven/Range - Gas, Microwave, Refrigerator
Fireplace Y
Appliance Dryer, Washer, Dishwasher, Oven/Range - Gas, Microwave, Refrigerator
Heat Source Other
Exterior
Garage Other, Garage - Side Entry
Fence Partially
View Garden/Lawn
Roof Type Architectural Shingle
Accessibility None
Road Frontage Private, Road Maintenance Agreement
Garage Y
Building
Lot Description Landscaping, Sloping, Open, Partly Wooded, Private, Secluded
Story 2
Foundation Concrete Perimeter
Sewer Septic Exists
Water Well
Architectural Style Dwelling w/Separate Living Area
Level or Stories 2
Additional Building Above Grade, Below Grade
Structure Type Vaulted Ceilings,Cathedral Ceilings
New Construction N
Schools
Elementary Schools Stone-Robinson
Middle Schools Burley
High Schools Monticello
School District Albemarle County Public Schools
Others
Senior Community No
Ownership Other
Special Listing Condition Standard
Read Less Info
Want to know what your home might be worth? Contact us for a FREE valuation!

Our team is ready to help you sell your home for the highest possible price ASAP

Bought with LISA PAWLINA • JAMIE WHITE REAL ESTATE

"My job is to find and attract mastery-based agents to the office, protect the culture, and make sure everyone is happy! "






