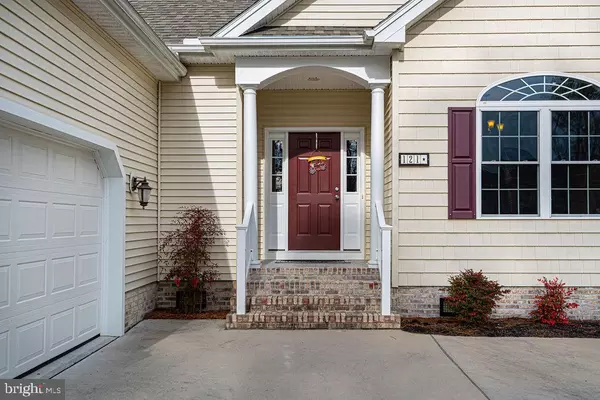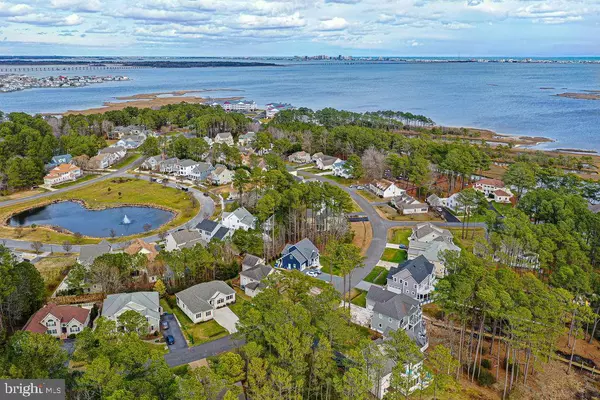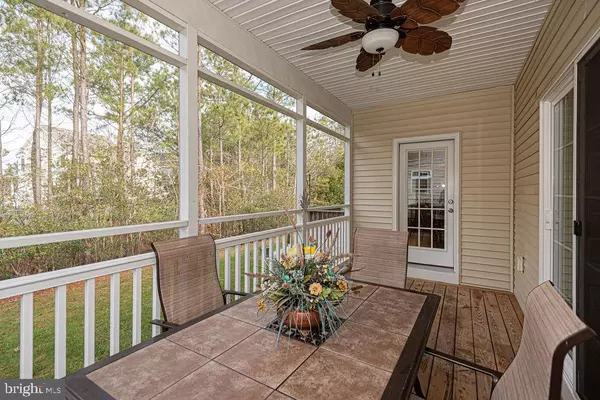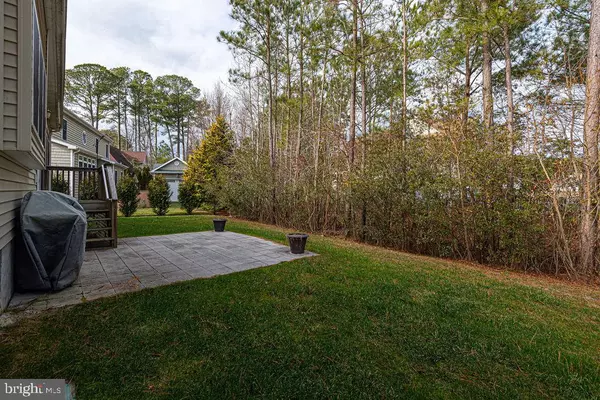$399,900
$393,000
1.8%For more information regarding the value of a property, please contact us for a free consultation.
3 Beds
2 Baths
1,898 SqFt
SOLD DATE : 03/15/2021
Key Details
Sold Price $399,900
Property Type Single Family Home
Sub Type Detached
Listing Status Sold
Purchase Type For Sale
Square Footage 1,898 sqft
Price per Sqft $210
Subdivision Ocean Pines - The Point
MLS Listing ID MDWO119550
Sold Date 03/15/21
Style Coastal,Ranch/Rambler
Bedrooms 3
Full Baths 2
HOA Fees $107/ann
HOA Y/N Y
Abv Grd Liv Area 1,898
Originating Board BRIGHT
Year Built 2015
Annual Tax Amount $3,135
Tax Year 2020
Lot Size 8,567 Sqft
Acres 0.2
Lot Dimensions 0.00 x 0.00
Property Description
Beautiful home in one of Ocean Pines most desired neighborhoods, The Point! This spacious home is only 5 years old and well cared for. It features a great floorplan with a split bedroom design, open floorplan, screen porch and garage. There are hardwood flooring throughout the living room, dining area and kitchen, and home has plenty of windows for natural light. The spacious master bedroom features a large walk in closet, access to the screened porch and a private bathroom with two sinks and linen closet. Rear sliding door opens to a private backyard that features a paver patio and grass lawn with irrigation. There is plenty of storage between the attached garage, floored attic with pull down stairs and 2 linen closets. Home features an encapsulated crawlspace with a dehumidifier. Separate laundry room that leads to the garage. Enjoy all the community of Ocean Pines has to offer including Yacht Club and restaurant, 5 swimming pools (1 enclosed), Robert Trent Jones golf course, marina, community center, beach club, skate park, dog park, community police and fire departments. Playgrounds and athletic fields.
Location
State MD
County Worcester
Area Worcester Ocean Pines
Zoning R-3
Rooms
Main Level Bedrooms 3
Interior
Interior Features Attic, Carpet, Ceiling Fan(s), Dining Area, Floor Plan - Open, Walk-in Closet(s), Wood Floors, Window Treatments, Upgraded Countertops, Recessed Lighting, Breakfast Area, Crown Moldings, Entry Level Bedroom, WhirlPool/HotTub
Hot Water Electric
Heating Heat Pump(s)
Cooling Central A/C, Ceiling Fan(s)
Flooring Carpet, Hardwood, Ceramic Tile
Equipment Built-In Microwave, Dishwasher, Disposal, Dryer - Electric, Exhaust Fan, Icemaker, Oven/Range - Electric, Stainless Steel Appliances, Refrigerator, Washer, Water Heater
Furnishings No
Fireplace N
Window Features Double Hung,Energy Efficient,Screens,Insulated
Appliance Built-In Microwave, Dishwasher, Disposal, Dryer - Electric, Exhaust Fan, Icemaker, Oven/Range - Electric, Stainless Steel Appliances, Refrigerator, Washer, Water Heater
Heat Source Electric
Laundry Main Floor
Exterior
Exterior Feature Screened, Porch(es), Patio(s)
Garage Garage - Side Entry, Garage Door Opener, Oversized
Garage Spaces 1.0
Utilities Available Cable TV Available, Electric Available, Natural Gas Available, Phone Available, Sewer Available, Under Ground, Water Available
Amenities Available Baseball Field, Basketball Courts, Beach, Beach Club, Bike Trail, Boat Dock/Slip, Boat Ramp, Club House, Common Grounds, Community Center, Dining Rooms, Gift Shop, Golf Club, Golf Course, Jog/Walk Path, Lake, Library, Picnic Area, Pier/Dock, Pool - Indoor, Pool - Outdoor, Pool Mem Avail, Racquet Ball, Recreational Center, Security, Soccer Field, Swimming Pool, Tennis Courts, Tot Lots/Playground, Volleyball Courts, Water/Lake Privileges, Other
Waterfront N
Water Access N
Roof Type Architectural Shingle
Street Surface Black Top
Accessibility None
Porch Screened, Porch(es), Patio(s)
Road Frontage City/County
Parking Type Attached Garage, Driveway
Attached Garage 1
Total Parking Spaces 1
Garage Y
Building
Story 1
Foundation Crawl Space, Block
Sewer Public Sewer
Water Public
Architectural Style Coastal, Ranch/Rambler
Level or Stories 1
Additional Building Above Grade, Below Grade
Structure Type Cathedral Ceilings,Dry Wall
New Construction N
Schools
Elementary Schools Showell
Middle Schools Stephen Decatur
High Schools Stephen Decatur
School District Worcester County Public Schools
Others
Pets Allowed Y
HOA Fee Include Common Area Maintenance,Management,Pier/Dock Maintenance,Recreation Facility,Road Maintenance,Snow Removal
Senior Community No
Tax ID 03-146030
Ownership Fee Simple
SqFt Source Assessor
Security Features Smoke Detector
Acceptable Financing Conventional, Cash, FHA, VA
Horse Property N
Listing Terms Conventional, Cash, FHA, VA
Financing Conventional,Cash,FHA,VA
Special Listing Condition Standard
Pets Description Cats OK, Dogs OK
Read Less Info
Want to know what your home might be worth? Contact us for a FREE valuation!

Our team is ready to help you sell your home for the highest possible price ASAP

Bought with Stephen C Mastbrook • Long & Foster Real Estate, Inc.

"My job is to find and attract mastery-based agents to the office, protect the culture, and make sure everyone is happy! "






