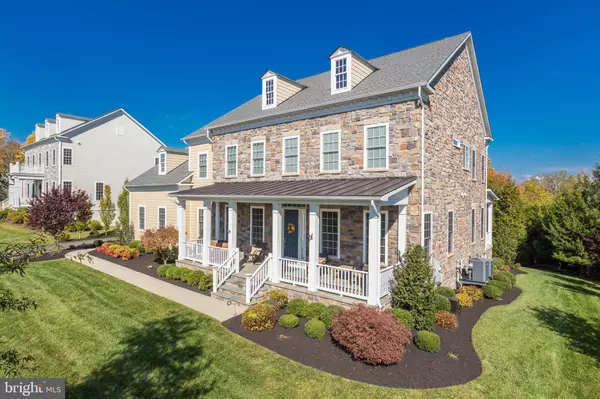$1,200,000
$1,149,900
4.4%For more information regarding the value of a property, please contact us for a free consultation.
5 Beds
5 Baths
4,258 SqFt
SOLD DATE : 07/21/2021
Key Details
Sold Price $1,200,000
Property Type Single Family Home
Sub Type Detached
Listing Status Sold
Purchase Type For Sale
Square Footage 4,258 sqft
Price per Sqft $281
Subdivision Willowsford At The Grange
MLS Listing ID VALO440544
Sold Date 07/21/21
Style Colonial
Bedrooms 5
Full Baths 4
Half Baths 1
HOA Fees $220/qua
HOA Y/N Y
Abv Grd Liv Area 4,258
Originating Board BRIGHT
Year Built 2013
Annual Tax Amount $9,068
Tax Year 2021
Lot Size 0.360 Acres
Acres 0.36
Property Description
Bonus- Cicada Free Zone !! Welcome to this beautiful Huntington Model home, part of the Formal Series, in the idyllic neighborhood of The Grange at Willowsford! Dont miss out on this premium lot backing to conservancy land for supreme privacy and beauty! Set in a 560-acre community with large meadows, a 25-acre lake, and many amenities, this five bedroom, four and a half bath home will satisfy all of your home needs. The first thing you will notice is the fabulous front porch, with room for chair and/or swing a great place to enjoy nice weather and meet neighbors! Inside the home you are greeted with a large two-story foyer with a curved staircase. On the right, you will see a large office space with several windows, on the left is the formal dining room with beautiful molding and wainscotting perfect for entertaining. Enjoy preparing for your guests in your gourmet kitchen with double island and featuring granite countertops, double oven, a convection oven, and gas cooking! Close by is the breakfast room with amazing views and a rear staircase. No detail was spared. The kitchen overlooks the two-story family room featuring a 20 ft stone fireplace, coffered ceiling, tons of windows, and views of the beautiful trees. On your way to the porch with motorized screens, grab a drink from your wet or dry bar in the rear foyer. This custom feature is a work of art! Also on this level is a main level primary with ensuite full bathroom. Use this as another office or an in-law suite, your choice! The upper level features a true primary suite with a sitting room, gas fireplace, tray ceiling and overlooks woods. The spa like bathroom features a soaking tub, large shower with dual shower heads, dual vanity, and separate water closet. Then enter your closet, all professionally designed and installed Elfa shelving there is no such thing as too many clothes! The additional two bedrooms share a hall bath, and the fourth bedroom has an ensuite bathroom, perfect for guests. Dont forget your large laundry room with shelving and space to sort and dry! The lower-level features about 2300 sq feet of space to finish. Dont worrymuch of the work has been done! The builder framed out much of the basement and the sellers included a rough in for a wet bar, and rough ins for a powder room and full bath. There are also double doors that lead up to the back yard which is a beautiful oasis of peace and nature. Lastly, the rear yard was landscaped with a pool in mind! Cat 6 wiring as well!
Location
State VA
County Loudoun
Zoning 01
Rooms
Other Rooms Dining Room, Primary Bedroom, Bedroom 2, Bedroom 3, Bedroom 4, Kitchen, Family Room, Breakfast Room, Laundry, Office, Bathroom 2, Bathroom 3, Primary Bathroom, Full Bath, Half Bath
Basement Full, Unfinished, Walkout Level, Rear Entrance
Main Level Bedrooms 1
Interior
Interior Features Breakfast Area, Ceiling Fan(s), Carpet, Entry Level Bedroom, Kitchen - Gourmet, Primary Bath(s), Recessed Lighting, Soaking Tub, Tub Shower, Walk-in Closet(s), Wet/Dry Bar
Hot Water Electric
Heating Forced Air, Heat Pump(s)
Cooling Central A/C
Flooring Carpet, Hardwood, Tile/Brick
Fireplaces Number 2
Fireplaces Type Gas/Propane
Equipment Built-In Microwave, Cooktop, Dishwasher, Disposal, Dryer, Freezer, Icemaker, Oven - Double, Oven/Range - Gas, Refrigerator, Washer, Water Heater
Fireplace Y
Appliance Built-In Microwave, Cooktop, Dishwasher, Disposal, Dryer, Freezer, Icemaker, Oven - Double, Oven/Range - Gas, Refrigerator, Washer, Water Heater
Heat Source Natural Gas
Laundry Upper Floor
Exterior
Exterior Feature Deck(s), Porch(es)
Garage Garage - Side Entry
Garage Spaces 2.0
Amenities Available Community Center, Fitness Center, Jog/Walk Path, Lake, Pool - Outdoor, Tot Lots/Playground, Water/Lake Privileges, Common Grounds
Waterfront N
Water Access N
View Trees/Woods
Roof Type Architectural Shingle
Accessibility None
Porch Deck(s), Porch(es)
Parking Type Attached Garage
Attached Garage 2
Total Parking Spaces 2
Garage Y
Building
Lot Description Backs to Trees, Landscaping
Story 3
Sewer Public Sewer
Water Public
Architectural Style Colonial
Level or Stories 3
Additional Building Above Grade, Below Grade
New Construction N
Schools
Elementary Schools Madison'S Trust
Middle Schools Brambleton
High Schools Independence
School District Loudoun County Public Schools
Others
HOA Fee Include Common Area Maintenance,Management,Pool(s),Trash
Senior Community No
Tax ID 245400040000
Ownership Fee Simple
SqFt Source Assessor
Acceptable Financing Cash, Conventional, FHA, VA
Listing Terms Cash, Conventional, FHA, VA
Financing Cash,Conventional,FHA,VA
Special Listing Condition Standard
Read Less Info
Want to know what your home might be worth? Contact us for a FREE valuation!

Our team is ready to help you sell your home for the highest possible price ASAP

Bought with Kiran Bandi • National Realty, LLC

"My job is to find and attract mastery-based agents to the office, protect the culture, and make sure everyone is happy! "






