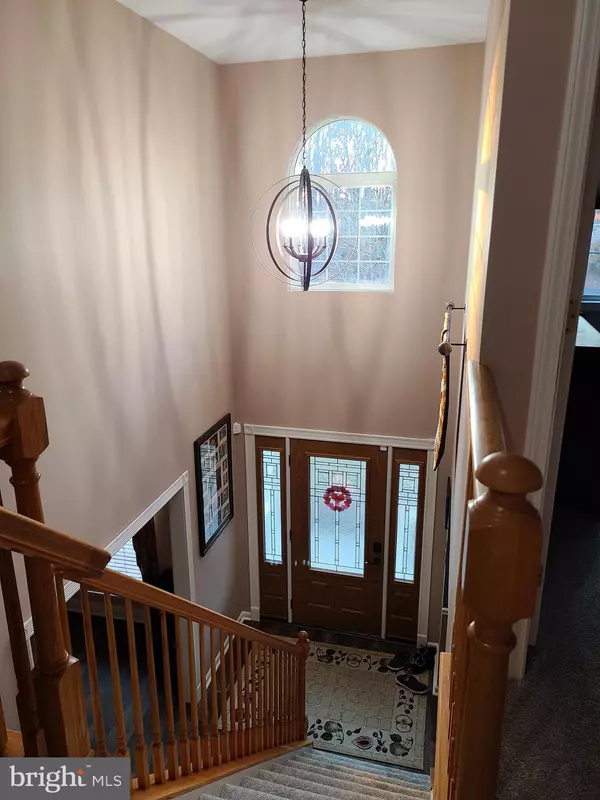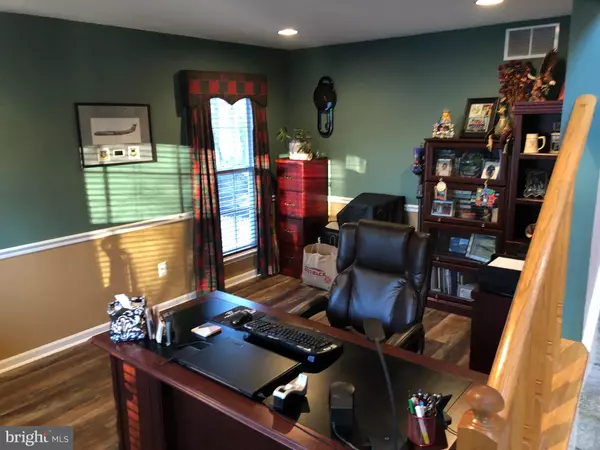$342,000
$339,000
0.9%For more information regarding the value of a property, please contact us for a free consultation.
4 Beds
3 Baths
2,288 SqFt
SOLD DATE : 03/31/2021
Key Details
Sold Price $342,000
Property Type Single Family Home
Sub Type Detached
Listing Status Sold
Purchase Type For Sale
Square Footage 2,288 sqft
Price per Sqft $149
Subdivision None Available
MLS Listing ID NJCD412244
Sold Date 03/31/21
Style Colonial
Bedrooms 4
Full Baths 2
Half Baths 1
HOA Y/N N
Abv Grd Liv Area 2,288
Originating Board BRIGHT
Year Built 2001
Annual Tax Amount $10,241
Tax Year 2020
Lot Size 9,375 Sqft
Acres 0.22
Lot Dimensions 75.00 x 125.00
Property Description
ATTENTION: No more showings at this time. . . This is the one you have been waiting for!!! Private cul-de-sac location...Meticulously kept 4 bedroom 2.5 bath home with full finished basement awaits your arrival.. Walk through the gorgeous new entry door and step into the 2 story foyer.. You will notice the brand new beautiful wood laminate flooring throughout the main level. The main floor features a formal living room, dining room, eat in kitchen which opens to family room with gas fireplace.. Brand new French doors with pull apart screens in kitchen lead to the newly resurfaced oversized Trex Deck and paver patio. **WHAT AN ENTERTAINERS DREAM!! Backyard is a park like setting fenced in with 2 storage sheds.. Follow the brand new carpeting up to the second level where you will be greeted by the double doors leading to the master bedroom, walk -in closet and en suite.. En suite has double bowl vanity, shower, separate soaking tub, toilet and newly installed porcelain wood grain tile floor. The walk in closet has access to additional attic storage currently not being used. 3 more generous sized bedrooms, updated tile hall bath , along with AMAZING storage areas attached to two of the bedrooms complete this level... The lower level basement is divided in to 3 spaces.. First, a home gym area with the wood laminate flooring . Second room is a craft /office/ home schooling or business area with custom cabinetry, wood laminate flooring and attached large storage/utility room, Third is a large family room currently being used as movie theatre room with projector. This room has new carpet. Possibilities are endless on how you would like to use these areas.. This home is a Smart Home.. Ethernet cable wiring runs through parts of the home, 2 smart outlets are installed in family room (to control lights), garage door and outside lights can be controlled via phone as well as your newer Heat and Air conditioner.. High Efficiency Heater & AC has a whole house humidifier/dehumidifier also controlled through your phone as well as the thermostat on main level.. Oversized Two Car Garage with loads of storage!! Owner has hanging storage racks above cars for additional use.. There is a long stone driveway on side of house for whatever your needs are. Exterior of home features lovely landscaping, Smart WiFi enabled sprinkler system , and newer oversized gutters with leaf guard technology included.. Make your appointments fast as this house will not last...
Location
State NJ
County Camden
Area Gloucester Twp (20415)
Zoning RESIDENTIAL
Rooms
Other Rooms Living Room, Dining Room, Bedroom 2, Bedroom 3, Bedroom 4, Kitchen, Family Room, Bedroom 1, Exercise Room, Office, Media Room
Basement Fully Finished
Interior
Interior Features Attic/House Fan, Breakfast Area, Ceiling Fan(s), Crown Moldings, Dining Area, Family Room Off Kitchen, Pantry, Soaking Tub
Hot Water Natural Gas
Heating Energy Star Heating System
Cooling Attic Fan, Central A/C
Fireplaces Number 1
Fireplaces Type Fireplace - Glass Doors, Gas/Propane
Equipment Built-In Microwave, Dishwasher, Oven/Range - Gas, Refrigerator
Fireplace Y
Appliance Built-In Microwave, Dishwasher, Oven/Range - Gas, Refrigerator
Heat Source Natural Gas
Laundry Main Floor
Exterior
Garage Additional Storage Area, Garage - Front Entry, Garage Door Opener, Inside Access, Oversized
Garage Spaces 8.0
Fence Split Rail
Waterfront N
Water Access N
View Trees/Woods
Accessibility 2+ Access Exits
Parking Type Attached Garage, Driveway
Attached Garage 2
Total Parking Spaces 8
Garage Y
Building
Story 2
Sewer Public Sewer
Water Public
Architectural Style Colonial
Level or Stories 2
Additional Building Above Grade, Below Grade
New Construction N
Schools
High Schools Timber Creek
School District Black Horse Pike Regional Schools
Others
Pets Allowed Y
Senior Community No
Tax ID 15-15204-00028
Ownership Fee Simple
SqFt Source Assessor
Acceptable Financing FHA, FHA 203(b), VA, Cash
Listing Terms FHA, FHA 203(b), VA, Cash
Financing FHA,FHA 203(b),VA,Cash
Special Listing Condition Standard
Pets Description No Pet Restrictions
Read Less Info
Want to know what your home might be worth? Contact us for a FREE valuation!

Our team is ready to help you sell your home for the highest possible price ASAP

Bought with Karla M Jusko • Exit Homestead Realty Professi

"My job is to find and attract mastery-based agents to the office, protect the culture, and make sure everyone is happy! "






