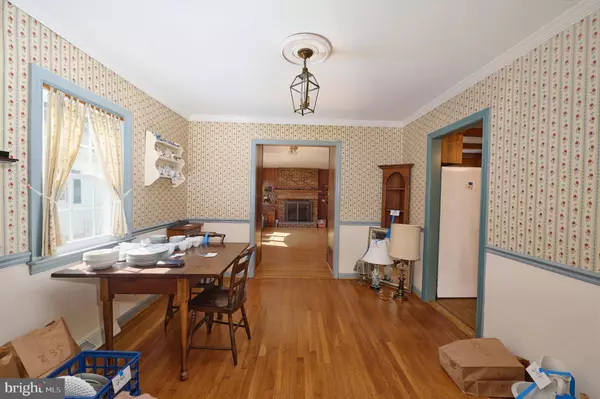$350,000
$340,000
2.9%For more information regarding the value of a property, please contact us for a free consultation.
5 Beds
2 Baths
2,125 SqFt
SOLD DATE : 08/11/2021
Key Details
Sold Price $350,000
Property Type Single Family Home
Sub Type Detached
Listing Status Sold
Purchase Type For Sale
Square Footage 2,125 sqft
Price per Sqft $164
Subdivision Blue Rock Manor
MLS Listing ID DENC2001236
Sold Date 08/11/21
Style Cape Cod
Bedrooms 5
Full Baths 2
HOA Y/N N
Abv Grd Liv Area 2,125
Originating Board BRIGHT
Year Built 1942
Annual Tax Amount $2,194
Tax Year 2020
Lot Size 7,841 Sqft
Acres 0.18
Lot Dimensions 51.00 x 156.50
Property Description
Expanded Cape Cod in the lovely community of Blue Rock Manor! 5 Bedroom, 2 Bath. Enter your new home from a charming covered porch. The formal living room is perfectly augmented with built in shelving and a staircase leading to the second level. Beyond the living room is the dining room. The eat-in kitchen is adjacent to dining room and overlooks a large, bright, family room. The family room has a gas fireplace and looks out onto a beautifully manicured backyard. Past the kitchen is an 18'x11' main floor bedroom with its own private entrance. A powder room/laundry room combo with a stall shower is adjacent to this bedroom. There are four large bedrooms and a full bath on the second level. The hallway is extra wide and includes additional closet space. All the windows have been replaced and there is wood flooring throughout most of the home. The backyard has been lovingly maintained and includes a Koi pond..... A perfect place to relax and enjoy the out doors. This home is conveniently located to major routes and all amenities. Don't miss this wonderful opportunity!
Location
State DE
County New Castle
Area Brandywine (30901)
Zoning NC6.5
Rooms
Other Rooms Living Room, Dining Room, Bedroom 2, Bedroom 3, Bedroom 4, Bedroom 5, Kitchen, Family Room, Bedroom 1
Basement Partial
Main Level Bedrooms 1
Interior
Interior Features Built-Ins, Crown Moldings, Family Room Off Kitchen, Entry Level Bedroom, Floor Plan - Traditional, Kitchen - Eat-In, Stall Shower, Tub Shower
Hot Water Natural Gas
Heating Forced Air
Cooling Central A/C
Fireplaces Number 1
Fireplaces Type Brick, Gas/Propane
Fireplace Y
Window Features Replacement,Bay/Bow
Heat Source Natural Gas
Laundry Main Floor
Exterior
Exterior Feature Patio(s), Porch(es)
Garage Spaces 4.0
Fence Fully
Waterfront N
Water Access N
Accessibility None
Porch Patio(s), Porch(es)
Parking Type Driveway, On Street
Total Parking Spaces 4
Garage N
Building
Lot Description Front Yard, Landscaping, Rear Yard
Story 2
Sewer Public Sewer
Water Public
Architectural Style Cape Cod
Level or Stories 2
Additional Building Above Grade, Below Grade
New Construction N
Schools
Elementary Schools Lombardy
Middle Schools Springer
High Schools Brandywine
School District Brandywine
Others
Pets Allowed Y
Senior Community No
Tax ID 06-077.00-423
Ownership Fee Simple
SqFt Source Assessor
Acceptable Financing Cash, Conventional, FHA, VA
Listing Terms Cash, Conventional, FHA, VA
Financing Cash,Conventional,FHA,VA
Special Listing Condition Standard
Pets Description No Pet Restrictions
Read Less Info
Want to know what your home might be worth? Contact us for a FREE valuation!

Our team is ready to help you sell your home for the highest possible price ASAP

Bought with Stephen Freebery • EXP Realty, LLC

"My job is to find and attract mastery-based agents to the office, protect the culture, and make sure everyone is happy! "






