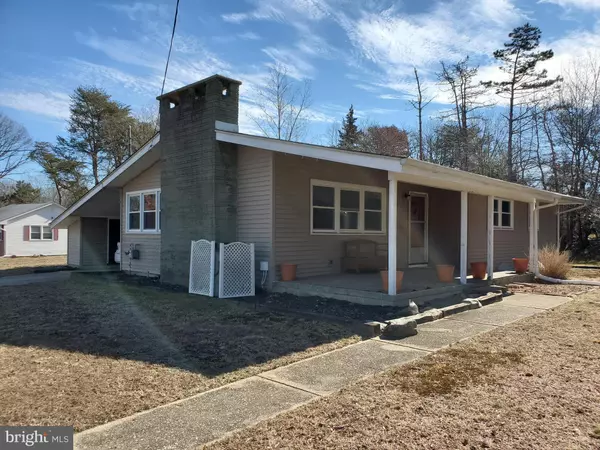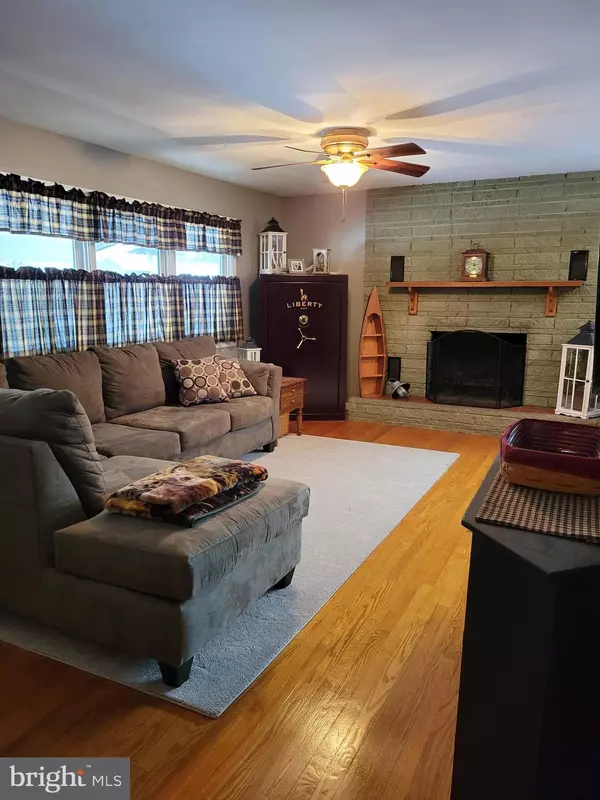$190,000
$190,000
For more information regarding the value of a property, please contact us for a free consultation.
3 Beds
2 Baths
1,200 SqFt
SOLD DATE : 04/15/2021
Key Details
Sold Price $190,000
Property Type Single Family Home
Sub Type Detached
Listing Status Sold
Purchase Type For Sale
Square Footage 1,200 sqft
Price per Sqft $158
Subdivision None Available
MLS Listing ID NJCB131444
Sold Date 04/15/21
Style Ranch/Rambler
Bedrooms 3
Full Baths 1
Half Baths 1
HOA Y/N N
Abv Grd Liv Area 1,200
Originating Board BRIGHT
Year Built 1960
Annual Tax Amount $4,825
Tax Year 2020
Lot Size 0.330 Acres
Acres 0.33
Lot Dimensions 0.00 x 0.00
Property Description
Welcome to the market 16 Pleasant Drive! This 3 bedroom, 1.5 bath has been lovingly cared for and ready for its new owner to make new memories. As you pull into the driveway, you have shelter from the elements under the attached carport. The length of the carport features enclosed compartments for plenty of storage. When you enter through the carport, you find your self in the hallway offering a pantry and coat closet just outside of the home's kitchen with double sink and heavy duty vinyl flooring. Through the kitchen is an attached dining area with built in corner cabinet and 3 large windows letting in tons of light. Adjacent is your living room with beautiful wood burning brick fireplace. Down the hall is the home's main bathroom with tub and large vanity. All three of the homes bedrooms offer plenty of room and all have double slide closets. Attached to the main bedroom is a half bath with tile flooring. Downstairs you have a full basement that is partially finished complete with corner bar and built in mini fridge (as is). Tons of extra entertaining space with even a shuffleboard court tiled into the floor! Home currently has oil heat but natural gas meter has been installed at the house for easy conversion. Furnace and well updated in 2013. Call today for your private tour!
Location
State NJ
County Cumberland
Area Upper Deerfield Twp (20613)
Zoning R2
Rooms
Other Rooms Living Room, Dining Room, Primary Bedroom, Bedroom 2, Kitchen, Basement, Bathroom 1, Bathroom 3, Half Bath
Basement Partially Finished, Full
Main Level Bedrooms 3
Interior
Interior Features Bar, Built-Ins, Ceiling Fan(s), Dining Area, Floor Plan - Traditional, Pantry, Tub Shower, Water Treat System, Wood Floors
Hot Water Electric
Heating Forced Air
Cooling Central A/C
Flooring Hardwood, Vinyl, Tile/Brick
Fireplaces Number 1
Fireplaces Type Wood, Brick
Equipment Refrigerator, Dishwasher, Cooktop, Oven - Wall, Washer, Dryer
Fireplace Y
Appliance Refrigerator, Dishwasher, Cooktop, Oven - Wall, Washer, Dryer
Heat Source Natural Gas Available, Oil
Laundry Basement
Exterior
Garage Spaces 2.0
Utilities Available Cable TV, Electric Available, Natural Gas Available, Phone Available
Waterfront N
Water Access N
Roof Type Shingle
Street Surface Paved
Accessibility None
Road Frontage Boro/Township
Total Parking Spaces 2
Garage N
Building
Lot Description Front Yard, SideYard(s)
Story 1
Sewer On Site Septic
Water Well
Architectural Style Ranch/Rambler
Level or Stories 1
Additional Building Above Grade, Below Grade
New Construction N
Schools
School District Upper Deerfield Township Public Schools
Others
Senior Community No
Tax ID 13-01802-00003
Ownership Fee Simple
SqFt Source Assessor
Security Features Carbon Monoxide Detector(s),Smoke Detector
Acceptable Financing FHA, VA, USDA, Cash, Conventional
Listing Terms FHA, VA, USDA, Cash, Conventional
Financing FHA,VA,USDA,Cash,Conventional
Special Listing Condition Standard
Read Less Info
Want to know what your home might be worth? Contact us for a FREE valuation!

Our team is ready to help you sell your home for the highest possible price ASAP

Bought with Paul Fantini • Exit Homestead Realty Professi

"My job is to find and attract mastery-based agents to the office, protect the culture, and make sure everyone is happy! "






