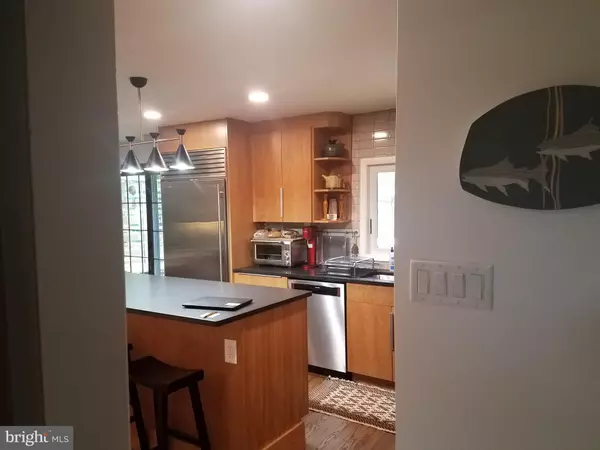$555,000
$525,000
5.7%For more information regarding the value of a property, please contact us for a free consultation.
4 Beds
3 Baths
2,302 SqFt
SOLD DATE : 04/30/2021
Key Details
Sold Price $555,000
Property Type Single Family Home
Sub Type Detached
Listing Status Sold
Purchase Type For Sale
Square Footage 2,302 sqft
Price per Sqft $241
Subdivision Carroll Park
MLS Listing ID PADE539536
Sold Date 04/30/21
Style Split Level
Bedrooms 4
Full Baths 2
Half Baths 1
HOA Y/N N
Abv Grd Liv Area 2,302
Originating Board BRIGHT
Year Built 1945
Annual Tax Amount $8,682
Tax Year 2021
Lot Size 10,759 Sqft
Acres 0.25
Lot Dimensions 90.00 x 107.00
Property Description
The Carroll Park community is warmly awaiting your arrival. This lovely split-level home offers bright natural light and an open floor plan. The hardwood flooring flows through the main level and has been refinished highlighting the large bay window and wood-burning fireplace. The dining room is nicely sized with slider doors leading out to the rear deck, which has recently been sealed. The kitchen was totally renovated in 2020 featuring a gorgeous stainless Sub-Zero refrigerator, drawer style microwave, 6 burner DCS gas stove, plenty of pantry storage, and center island. The second level has 4 bedrooms, 2 full-renovated baths and a powder room. The master bedroom has hardwood flooring, and an updated private bathroom. The other 3 bedrooms are spacious with ample closet space. The lower level is a large family room, powder room, laundry, 2-car garage access and a door leading to the rear yard. The gas furnace was installed January of 2021! Conveniently located in an award winning school district. Easy access to shopping centers, bus and trolley. Walk to train & Norristown High Speed Line (P&W). Only ten minutes to Blue Route Expressway and less than thirty minutes to Center City, Airport, Valley Forge and Turnpike.
Location
State PA
County Delaware
Area Haverford Twp (10422)
Zoning RESIDENTIAL
Rooms
Other Rooms Living Room, Dining Room, Bedroom 2, Bedroom 3, Bedroom 4, Family Room, Bedroom 1
Interior
Hot Water Natural Gas
Heating Forced Air
Cooling Central A/C
Flooring Hardwood, Carpet
Fireplaces Number 1
Fireplaces Type Wood
Equipment Built-In Microwave, Dishwasher, Dryer - Gas, Oven/Range - Gas, Stainless Steel Appliances, Washer
Fireplace Y
Window Features Bay/Bow
Appliance Built-In Microwave, Dishwasher, Dryer - Gas, Oven/Range - Gas, Stainless Steel Appliances, Washer
Heat Source Natural Gas
Exterior
Garage Garage - Front Entry, Garage Door Opener
Garage Spaces 2.0
Waterfront N
Water Access N
Accessibility None
Attached Garage 2
Total Parking Spaces 2
Garage Y
Building
Story 3
Sewer Public Sewer
Water Public
Architectural Style Split Level
Level or Stories 3
Additional Building Above Grade, Below Grade
New Construction N
Schools
School District Haverford Township
Others
Senior Community No
Tax ID 22-08-00883-00
Ownership Fee Simple
SqFt Source Assessor
Special Listing Condition Standard
Read Less Info
Want to know what your home might be worth? Contact us for a FREE valuation!

Our team is ready to help you sell your home for the highest possible price ASAP

Bought with Robin R. Gordon • BHHS Fox & Roach-Haverford

"My job is to find and attract mastery-based agents to the office, protect the culture, and make sure everyone is happy! "






