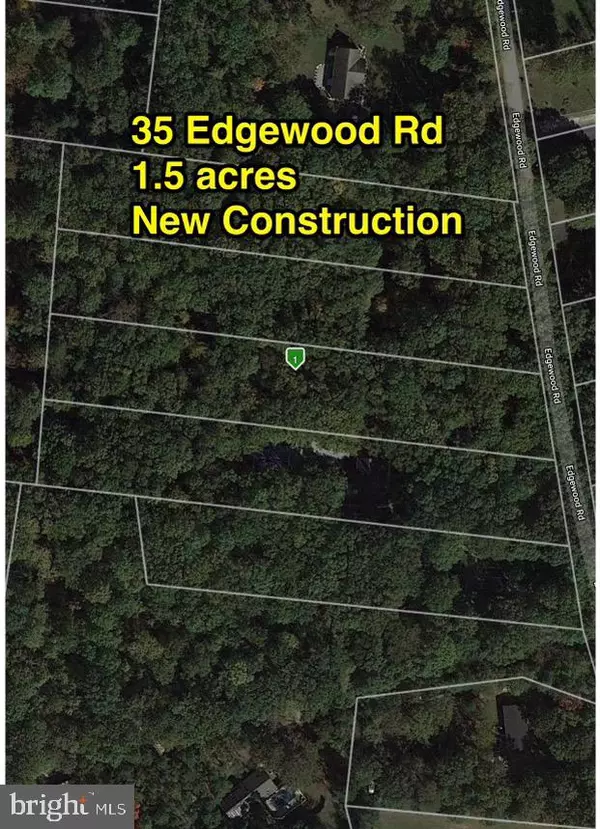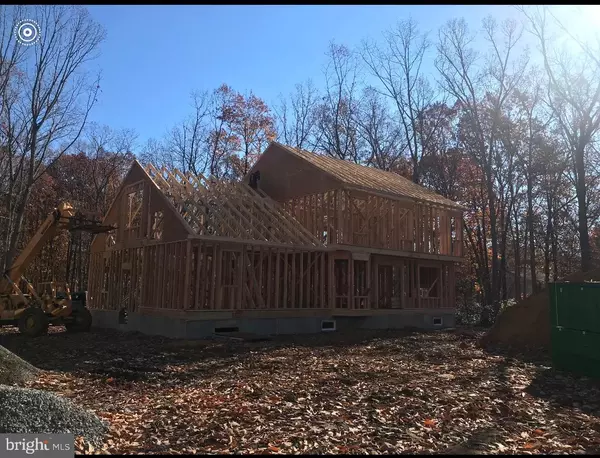$493,200
$479,900
2.8%For more information regarding the value of a property, please contact us for a free consultation.
4 Beds
3 Baths
1.52 Acres Lot
SOLD DATE : 04/29/2022
Key Details
Sold Price $493,200
Property Type Single Family Home
Sub Type Detached
Listing Status Sold
Purchase Type For Sale
Subdivision None Available
MLS Listing ID NJCD2002250
Sold Date 04/29/22
Style Colonial
Bedrooms 4
Full Baths 2
Half Baths 1
HOA Y/N N
Originating Board BRIGHT
Year Built 2021
Annual Tax Amount $1,364
Tax Year 2021
Lot Size 1.520 Acres
Acres 1.52
Lot Dimensions 0.00 x 0.00
Property Description
New Construction ****To be Built**** building has started. Projected finish date will be April 2022 Custom built 4 bed 2.5 bath 2 story home with 2 car attached garage and full basement on 1.5 private acres(107 x 600 ft lot). Basement has superior walls, ready for electric and sheetrock to be finished- bilco doors and extra basement space under front porch. 2x6 construction. garage will be finished off with sheetrock and insulated. Kitchen will have granite tops, light cabinetry with raised maple panels, stainless range, microwave and DW and pot filler. Family room is large and open into dinette and kitchen. Family room will have gas FP w/mantle. Tile floors in bathrooms. Moen appliances. RZI insulated home. Front porch. outdoor holiday electric package and indoor window holiday package. Please see plans in pictures. Call with questions!
Location
State NJ
County Camden
Area Winslow Twp (20436)
Zoning PR2
Rooms
Other Rooms Living Room, Dining Room, Kitchen, Family Room, Laundry
Basement Unfinished, Sump Pump, Poured Concrete, Outside Entrance, Full
Interior
Interior Features Attic, Breakfast Area, Carpet, Ceiling Fan(s), Floor Plan - Open, Primary Bath(s)
Hot Water Natural Gas
Heating Forced Air
Cooling Central A/C
Fireplaces Number 1
Fireplaces Type Gas/Propane
Equipment Built-In Microwave, Built-In Range, Exhaust Fan, Microwave
Fireplace Y
Appliance Built-In Microwave, Built-In Range, Exhaust Fan, Microwave
Heat Source Natural Gas
Exterior
Garage Garage - Front Entry, Inside Access
Garage Spaces 2.0
Utilities Available Cable TV
Waterfront N
Water Access N
Roof Type Asphalt
Accessibility None
Parking Type Driveway, Attached Garage
Attached Garage 2
Total Parking Spaces 2
Garage Y
Building
Lot Description Backs to Trees, Partly Wooded
Story 2
Sewer On Site Septic
Water Well
Architectural Style Colonial
Level or Stories 2
Additional Building Above Grade, Below Grade
New Construction Y
Schools
School District Winslow Township Public Schools
Others
Pets Allowed Y
Senior Community No
Tax ID 36-04601-00011 02
Ownership Fee Simple
SqFt Source Assessor
Horse Property N
Special Listing Condition Standard
Pets Description No Pet Restrictions
Read Less Info
Want to know what your home might be worth? Contact us for a FREE valuation!

Our team is ready to help you sell your home for the highest possible price ASAP

Bought with Richard Mauriello Jr. • RE/MAX Community-Williamstown

"My job is to find and attract mastery-based agents to the office, protect the culture, and make sure everyone is happy! "






