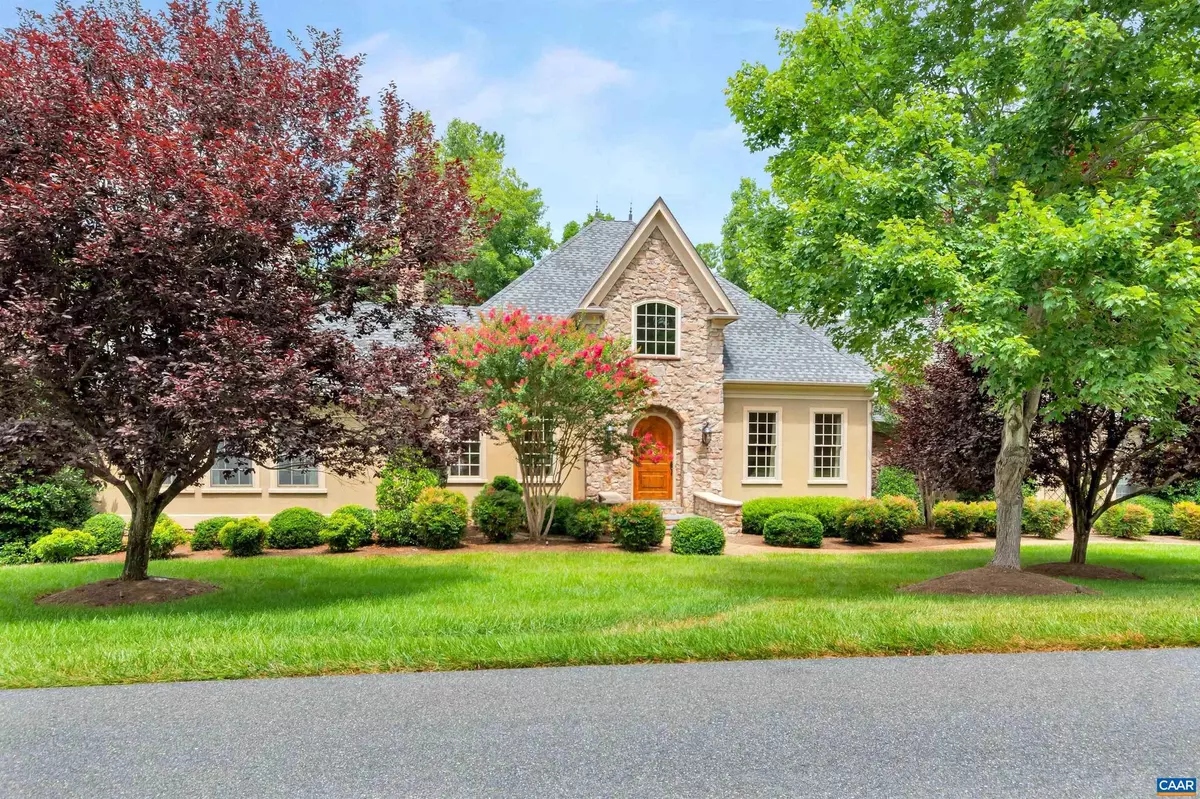$1,150,000
$1,200,000
4.2%For more information regarding the value of a property, please contact us for a free consultation.
4 Beds
4 Baths
4,379 SqFt
SOLD DATE : 09/23/2022
Key Details
Sold Price $1,150,000
Property Type Single Family Home
Sub Type Detached
Listing Status Sold
Purchase Type For Sale
Square Footage 4,379 sqft
Price per Sqft $262
Subdivision Unknown
MLS Listing ID 633177
Sold Date 09/23/22
Style Other
Bedrooms 4
Full Baths 3
Half Baths 1
Condo Fees $59
HOA Fees $95/ann
HOA Y/N Y
Abv Grd Liv Area 4,379
Originating Board CAAR
Year Built 2006
Annual Tax Amount $8,893
Tax Year 2022
Lot Size 0.730 Acres
Acres 0.73
Property Description
Exquisite stone and true stucco home, inspired by a European lifestyle. The entrance is striking, with its stone facade and gorgeous solid wood door. Prior to entry, you will notice a lovely, quiet seating/reading area tucked off to the left. Once the door opens, the space before you beckons... graceful foyer, with tumbled marble flooring, flanked by the home's elegant formal areas.The primary bedroom is tucked privately away in its own wing beyond the parlor.The heart of this beautiful home is a 17' x 26' Great Room, with custom-designed fireplace, and an entire wall of windows to the deck and trees beyond. A wonderful "gathering" kitchen features all of the appointments the home's chefs will desire... pantry, center island, loads of counter area and soft-close drawers, solid cherry cabinetry, custom lighting, 6-burner gas stove with double ovens, a warming drawer, and a Viking refrigerator. The main level Primary Bedroom Suite is a gracious 23' x 17', with gas fireplace and built-ins, two walk-in closets, and bath with soaking tub and walk-in shower.Don't miss our floor plans in the document area and many photos of the separated guest suite areas, three bay garage, and the incredible terrace level potential.,Cherry Cabinets,Glass Front Cabinets,Granite Counter,Fireplace in Basement,Fireplace in Great Room
Location
State VA
County Albemarle
Zoning PRD
Rooms
Other Rooms Living Room, Dining Room, Primary Bedroom, Kitchen, Den, Foyer, Breakfast Room, Great Room, Laundry, Office, Primary Bathroom, Full Bath, Additional Bedroom
Basement Full, Rough Bath Plumb, Unfinished, Walkout Level, Windows
Main Level Bedrooms 1
Interior
Interior Features Central Vacuum, Central Vacuum, Walk-in Closet(s), Breakfast Area, Kitchen - Eat-In, Kitchen - Island, Pantry, Recessed Lighting, Entry Level Bedroom
Heating Central
Cooling Central A/C
Flooring Hardwood, Marble
Fireplaces Number 3
Fireplaces Type Brick, Gas/Propane, Wood
Equipment Dryer, Washer, Commercial Range, Dishwasher, Disposal, Oven - Double, Oven/Range - Gas, Microwave, Refrigerator
Fireplace Y
Appliance Dryer, Washer, Commercial Range, Dishwasher, Disposal, Oven - Double, Oven/Range - Gas, Microwave, Refrigerator
Heat Source Propane - Owned
Exterior
Garage Other, Garage - Side Entry, Oversized
Amenities Available Tennis Courts
View Garden/Lawn
Roof Type Architectural Shingle
Accessibility None
Garage Y
Building
Lot Description Sloping
Story 2
Foundation Concrete Perimeter
Sewer Public Sewer
Water Public
Architectural Style Other
Level or Stories 2
Additional Building Above Grade, Below Grade
New Construction N
Schools
Elementary Schools Stone-Robinson
Middle Schools Burley
High Schools Monticello
School District Albemarle County Public Schools
Others
Ownership Other
Special Listing Condition Standard
Read Less Info
Want to know what your home might be worth? Contact us for a FREE valuation!

Our team is ready to help you sell your home for the highest possible price ASAP

Bought with PATTI ROWE • LONG & FOSTER - GLENMORE

"My job is to find and attract mastery-based agents to the office, protect the culture, and make sure everyone is happy! "





