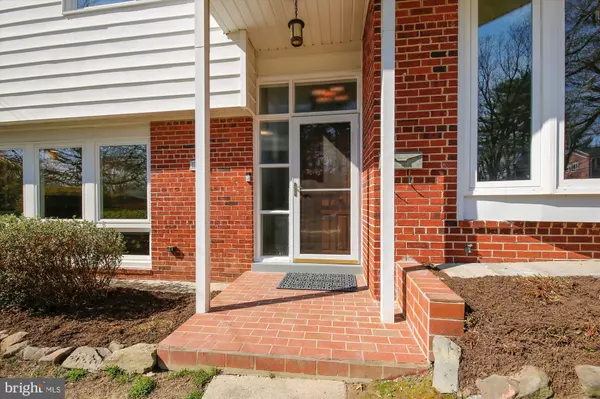$523,304
$465,000
12.5%For more information regarding the value of a property, please contact us for a free consultation.
4 Beds
3 Baths
1,539 SqFt
SOLD DATE : 04/07/2021
Key Details
Sold Price $523,304
Property Type Single Family Home
Sub Type Detached
Listing Status Sold
Purchase Type For Sale
Square Footage 1,539 sqft
Price per Sqft $340
Subdivision Aspen Hill Park
MLS Listing ID MDMC747044
Sold Date 04/07/21
Style Split Level
Bedrooms 4
Full Baths 2
Half Baths 1
HOA Y/N N
Abv Grd Liv Area 1,139
Originating Board BRIGHT
Year Built 1957
Annual Tax Amount $4,140
Tax Year 2020
Lot Size 6,930 Sqft
Acres 0.16
Property Description
Welcome to this lovely 4 BR/ 2.5 BA split level Home with vaulted ceilings, updated living spaces and a private, fenced backyard oasis with stone patio beckoning you to enjoy our new at-home lifestyle. Enjoy chilly spring nights in front of the gas fireplace with built in custom cabinets and shelving flanking each side. Freshly painted throughout in a modern color with refinished hardwood white oak floors is the perfect fresh palette for your furnishings. See more detail below and in the brochure regarding this expansive home. Square footage is approximately 1,549 sq ft. Features & Amenities -Four Bedrooms, Two and a half Baths -Inviting slate Foyer with gorgeous solid wood door and a guest closet welcomes your friends and family -Spacious, sun-filled Living Room features beautiful bow windows and vaulted ceiling with stunning refinished hardwood floor -Dining Room with vaulted ceiling opens to the Kitchen and has refinished hardwood flooring, and sun-filled views of the rear yard and gardens -Beautifully updated spacious Gourmet Kitchen with vaulted ceiling, new: granite and wood counters, sink and disposal; recent gas range/oven, microwave, refrigerator, dishwasher, with ceramic tile floor has a convenient door that exits to the Patio, rear yard and gardens making entertaining easy -Expansive, brick Patio with stone retaining wall and mature landscaping is perfect for entertaining and relaxing in your own fenced in private oasis -Private Primary Bedroom Suite with updated en Suite Ceramic Bath with shower and ceramic tile floor -Two Additional Large Bedrooms on the upper level feature spacious closets, hardwood floor and large sun filled windows -Updated Hall Ceramic Bath with large ceramic tub, new fixtures and lighting and ceramic tile floor; fully appointed hall Linen Closet with shelving -Entry Level step down Family Room boasts upgraded laminate flooring, recessed lighting, wall of windows, and custom built cabinets with shelving flanking the the updated gas fireplace with mantle and remote -Powder Room off the Family Room with ceramic tile floor and updated fixtures -4th Bedroom with vista view of the rear patio and gardens features laminate flooring -Separate Laundry/Utility Room with exterior door to the rear gardens and Patio -Attic storage with pull down stairs
Location
State MD
County Montgomery
Zoning R60
Rooms
Other Rooms Living Room, Dining Room, Primary Bedroom, Bedroom 2, Bedroom 3, Bedroom 4, Kitchen, Family Room, Bathroom 2, Bathroom 3, Primary Bathroom
Interior
Interior Features Attic, Dining Area, Carpet, Tub Shower, Upgraded Countertops, Window Treatments, Wood Floors
Hot Water Natural Gas
Heating Forced Air
Cooling Central A/C
Flooring Carpet, Ceramic Tile, Hardwood
Fireplaces Number 1
Fireplaces Type Fireplace - Glass Doors, Gas/Propane, Mantel(s)
Equipment Dishwasher, Disposal, Dryer, Exhaust Fan, Icemaker, Microwave, Oven/Range - Gas, Refrigerator, Washer, Water Heater
Furnishings No
Fireplace Y
Window Features Bay/Bow,Casement,Double Pane,Screens
Appliance Dishwasher, Disposal, Dryer, Exhaust Fan, Icemaker, Microwave, Oven/Range - Gas, Refrigerator, Washer, Water Heater
Heat Source Natural Gas
Laundry Lower Floor
Exterior
Exterior Feature Patio(s)
Garage Spaces 2.0
Fence Privacy, Rear
Waterfront N
Water Access N
View Garden/Lawn
Roof Type Shingle,Composite
Accessibility Other
Porch Patio(s)
Parking Type Off Street, Driveway
Total Parking Spaces 2
Garage N
Building
Lot Description Landscaping, Premium
Story 3
Foundation Crawl Space
Sewer Public Sewer
Water Public
Architectural Style Split Level
Level or Stories 3
Additional Building Above Grade, Below Grade
New Construction N
Schools
Elementary Schools Rock Creek Valley
Middle Schools Earle B. Wood
High Schools Rockville
School District Montgomery County Public Schools
Others
Senior Community No
Tax ID 161301296144
Ownership Fee Simple
SqFt Source Assessor
Acceptable Financing Cash, Conventional, FHA, VA
Horse Property N
Listing Terms Cash, Conventional, FHA, VA
Financing Cash,Conventional,FHA,VA
Special Listing Condition Standard
Read Less Info
Want to know what your home might be worth? Contact us for a FREE valuation!

Our team is ready to help you sell your home for the highest possible price ASAP

Bought with Steve J Baumgartner • Compass

"My job is to find and attract mastery-based agents to the office, protect the culture, and make sure everyone is happy! "






