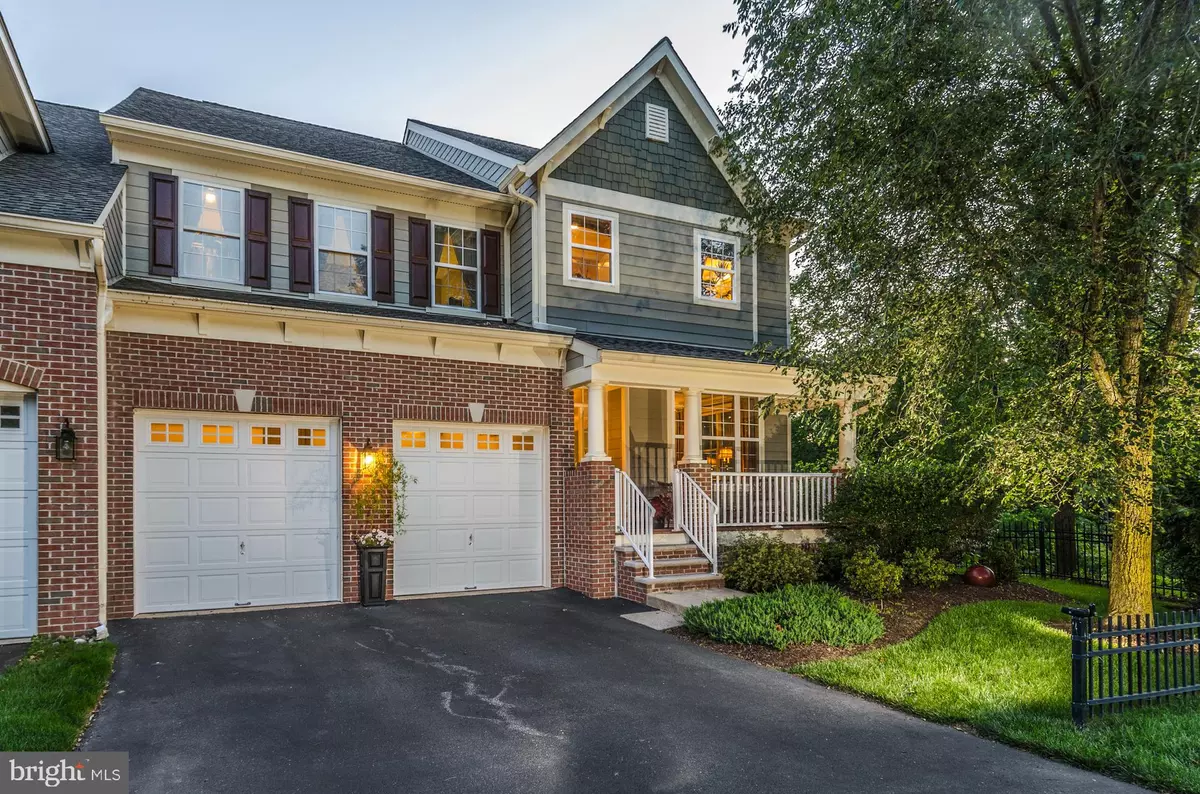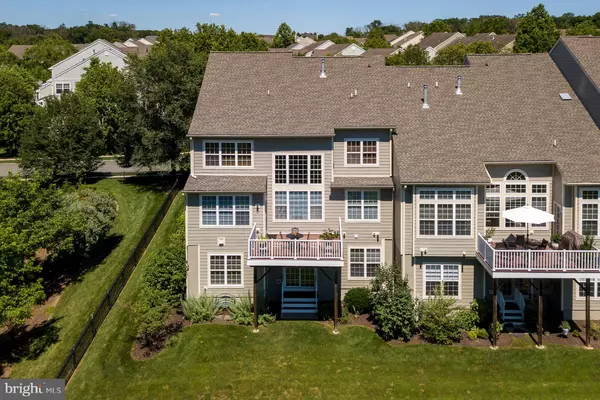$750,000
$715,000
4.9%For more information regarding the value of a property, please contact us for a free consultation.
4 Beds
4 Baths
1,742 Sqft Lot
SOLD DATE : 09/30/2021
Key Details
Sold Price $750,000
Property Type Townhouse
Sub Type End of Row/Townhouse
Listing Status Sold
Purchase Type For Sale
Subdivision Lambert"S Hill
MLS Listing ID NJHT2000084
Sold Date 09/30/21
Style Colonial
Bedrooms 4
Full Baths 3
Half Baths 1
HOA Fees $260/mo
HOA Y/N Y
Originating Board BRIGHT
Year Built 2005
Annual Tax Amount $12,595
Tax Year 2020
Lot Size 1,742 Sqft
Acres 0.04
Lot Dimensions 0.00 x 0.00
Property Description
Welcome home to this elegant end unit with exceptional sunset views all year long! With a prime location, this premium lot is adjacent to open land, lush greenery, and a wooded area with sweeping views of the Delaware River Valley. This Lambert’s Hill unit offers the best combination of sophistication, privacy, and easy living. After being welcomed by a sweet front porch overlooking the lovely mature plantings in the front yard, one is then embraced by a dramatic open floor plan of the formal living and dining rooms with gleaming hardwood floors, refined millwork, decorative pillars, wainscoting, tray ceilings, crown molding, and a bay window, which all flow seamlessly into the kitchen, great room, and family room. Dramatic views offered by the wall of palladium windows give an abundance of natural light into the trio of rooms, truly creating the heart of the home. Any gourmet chef will welcome the kitchen area that includes a beautiful large granite island with ample seating and storage, the solid granite backsplash, updated stainless Jenn Air appliances, and the rare window above the farm sink with wooded views. Enjoy morning coffee in the sun-drenched casual space that opens to the deck. A great room with a vaulted ceiling and cozy gas fireplace with a handsome wooden mantle and stone hearth opens to the family room creating an amazing space to entertain and relax. The powder room, laundry room, double coat closet, and interior garage entrance complete the main level. A gracefully turned stairway leads to the open loft area overlooking the lower levels, where one is met with double doors entering the sophisticated oversized main suite that is accompanied by incredible views and plenty of space to recline and restore, including a luxury bathroom with a soaking tub, a marble counter with dual vessel sinks, a separate glass shower and commode, and two walk-in closets. Additional private quarters include two more bedrooms, both with generous walk-in closets, a full bath, and a substantial walk-in linen closet, completing the 2nd floor. Plan to be impressed by the finished walk-out basement, currently, the 4th bedroom with a full bathroom and closet with plenty of additional living space along with windows looking out into the yard giving lots of natural light and open views. A sliding glass door leads to a vast open yard, fenced on 3 sides, with the potential for outdoor entertainment or garden space. A big storage area and a mechanical room complete the lower living space. A two-car garage, new ac and water heater, and a convenient Generac generator are a few pluses in this very well-maintained home! For the homebuyer looking to make the switch to a carefree Lambertville lifestyle, this home will not disappoint! All just a short walk into the heart of this award-winning historic town. Additionally, an easy commute to NY, Philadelphia, and Princeton is a wonderful bonus!
Location
State NJ
County Hunterdon
Area Lambertville City (21017)
Zoning RL1
Rooms
Other Rooms Living Room, Dining Room, Primary Bedroom, Bedroom 2, Bedroom 3, Bedroom 4, Kitchen, Family Room, Foyer, Great Room, Laundry, Recreation Room, Storage Room, Bathroom 3, Primary Bathroom, Full Bath, Half Bath
Interior
Interior Features Attic, Built-Ins, Carpet, Ceiling Fan(s), Chair Railings, Crown Moldings, Dining Area, Family Room Off Kitchen, Floor Plan - Open, Formal/Separate Dining Room
Hot Water Natural Gas
Cooling Central A/C
Fireplaces Number 1
Fireplaces Type Mantel(s)
Equipment Built-In Microwave, Cooktop, Dishwasher, Dryer, Exhaust Fan, Oven - Self Cleaning, Oven - Wall, Refrigerator, Stainless Steel Appliances
Fireplace Y
Window Features Bay/Bow,Energy Efficient,Palladian
Appliance Built-In Microwave, Cooktop, Dishwasher, Dryer, Exhaust Fan, Oven - Self Cleaning, Oven - Wall, Refrigerator, Stainless Steel Appliances
Heat Source Natural Gas
Laundry Main Floor
Exterior
Exterior Feature Deck(s), Porch(es)
Garage Garage Door Opener, Inside Access, Garage - Front Entry
Garage Spaces 2.0
Fence Partially
Waterfront N
Water Access N
View Panoramic
Roof Type Asphalt
Accessibility 48\"+ Halls
Porch Deck(s), Porch(es)
Attached Garage 2
Total Parking Spaces 2
Garage Y
Building
Story 3
Sewer Public Sewer
Water Public
Architectural Style Colonial
Level or Stories 3
Additional Building Above Grade, Below Grade
New Construction N
Schools
Elementary Schools Lambertville Public School
Middle Schools South Hunterdon Regional M.S.
High Schools South Hunterdon Regional H.S.
School District South Hunterdon Regional
Others
Pets Allowed Y
HOA Fee Include Common Area Maintenance,Lawn Care Front,Lawn Care Rear,Lawn Care Side,Lawn Maintenance,Snow Removal
Senior Community No
Tax ID 17-01002 01-00032
Ownership Fee Simple
SqFt Source Assessor
Security Features Carbon Monoxide Detector(s),Security System,Smoke Detector
Horse Property N
Special Listing Condition Standard
Pets Description Dogs OK, Cats OK
Read Less Info
Want to know what your home might be worth? Contact us for a FREE valuation!

Our team is ready to help you sell your home for the highest possible price ASAP

Bought with Denise M. Henderson • River Valley Realty, LLC

"My job is to find and attract mastery-based agents to the office, protect the culture, and make sure everyone is happy! "






