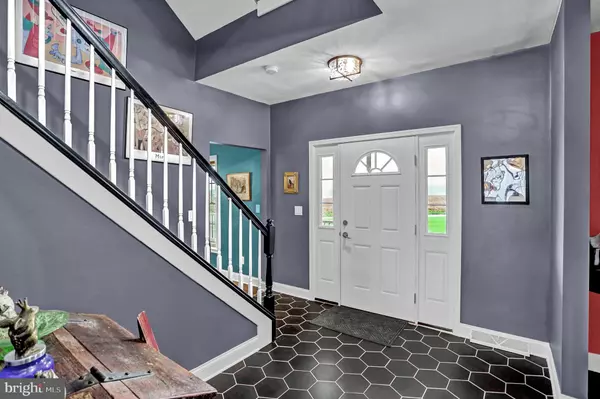$475,000
$459,900
3.3%For more information regarding the value of a property, please contact us for a free consultation.
5 Beds
3 Baths
4,057 SqFt
SOLD DATE : 12/15/2021
Key Details
Sold Price $475,000
Property Type Single Family Home
Sub Type Detached
Listing Status Sold
Purchase Type For Sale
Square Footage 4,057 sqft
Price per Sqft $117
Subdivision None Available
MLS Listing ID PAYK2000475
Sold Date 12/15/21
Style Colonial
Bedrooms 5
Full Baths 2
Half Baths 1
HOA Y/N N
Abv Grd Liv Area 4,057
Originating Board BRIGHT
Year Built 2003
Annual Tax Amount $10,349
Tax Year 2021
Lot Size 1.000 Acres
Acres 1.0
Property Description
From the moment you step through the door of this custom built, one owner home, you'll know this is the one! The new tile floor draws you in to the spacious open foyer, which provides access to the large living room, dining room and kitchen. Gleaming bamboo flooring runs throughout the main level, and the large formal dining room features a beautiful tray ceiling! The chef in your family will absolutely fall in love with the huge 35x14 eat in kitchen, complete with a large island, custom cabinetry, granite countertops and a farmhouse sink. To one side of the kitchen you'll find the half bathroom, convenient laundry area, large mudroom and access to the huge attached garage (2 garage doors but 3 bays wide for plenty of storage /workshop space). From the other side of the kitchen you'll access the large cozy family room, which features a unique separate staircase leading to a 2nd floor office (which could be used as an additional private bedroom)! Heading up the main stairs to the second level you'll notice the beautiful brand new carpet and baseboards installed in Sept 2021! You'll find 4 spacious bedrooms on the second floor (one currently being used as a large closet/dressing area, but can be easily converted back) and 2 full bathrooms (one recently remodeled). You'll be amazed when you open the a door at the end of the hall, which reveals a massive 28x26 future master bedroom and 20x16 future master en suite bath! These two rooms have been framed out and are just waiting for your finishing ideas! Up the stairs to the 3rd floor you'll find a large open loft area (this could be also used as an additional bedroom) and a very large 20x20 private bedroom. Down in the unfinished basement you'll appreciate the walkout access to the outside, as well as the on demand tankless hot water heater! Out back, you'll love the view for miles from your large, private covered patio area complete with ceiling fans and recessed lighting, as well as the open pergola seating area. This beautiful home has so much to offer, plenty of entertaining space, and has the potential to be a 7/8 bedroom home - plenty of room for everyone! Schedule a showing today, this one won't last long! Welcome home!
Location
State PA
County York
Area North Hopewell Twp (15241)
Zoning RESIDENTIAL
Rooms
Other Rooms Living Room, Dining Room, Primary Bedroom, Bedroom 2, Bedroom 3, Bedroom 4, Kitchen, Family Room, Bedroom 1, Loft, Mud Room, Office, Bathroom 1, Bathroom 2, Half Bath
Basement Full, Unfinished, Walkout Stairs
Interior
Hot Water Propane
Heating Forced Air
Cooling Central A/C
Fireplace N
Heat Source Propane - Owned
Laundry Main Floor
Exterior
Garage Garage - Side Entry, Garage Door Opener, Oversized, Inside Access, Additional Storage Area
Garage Spaces 2.0
Fence Split Rail
Waterfront N
Water Access N
Accessibility None
Attached Garage 2
Total Parking Spaces 2
Garage Y
Building
Story 3
Foundation Concrete Perimeter
Sewer On Site Septic
Water Well
Architectural Style Colonial
Level or Stories 3
Additional Building Above Grade, Below Grade
New Construction N
Schools
School District Red Lion Area
Others
Senior Community No
Tax ID 41-000-DK-0074-K0-00000
Ownership Fee Simple
SqFt Source Assessor
Acceptable Financing Cash, Conventional, VA
Listing Terms Cash, Conventional, VA
Financing Cash,Conventional,VA
Special Listing Condition Standard
Read Less Info
Want to know what your home might be worth? Contact us for a FREE valuation!

Our team is ready to help you sell your home for the highest possible price ASAP

Bought with Heather Schafer Adkins • Long & Foster Real Estate, Inc.

"My job is to find and attract mastery-based agents to the office, protect the culture, and make sure everyone is happy! "






