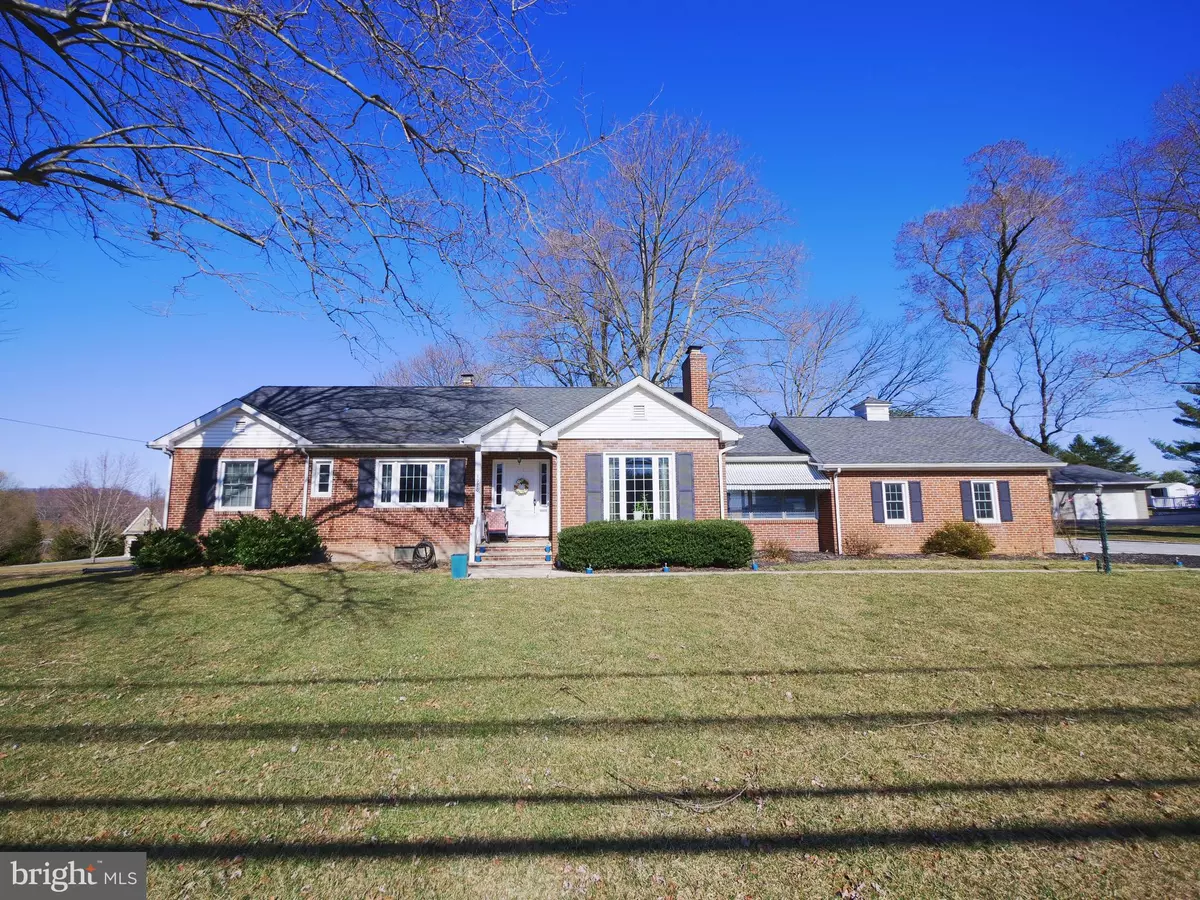$400,000
$399,900
For more information regarding the value of a property, please contact us for a free consultation.
3 Beds
2 Baths
2,098 SqFt
SOLD DATE : 06/08/2021
Key Details
Sold Price $400,000
Property Type Single Family Home
Sub Type Detached
Listing Status Sold
Purchase Type For Sale
Square Footage 2,098 sqft
Price per Sqft $190
Subdivision None Available
MLS Listing ID MDCR203164
Sold Date 06/08/21
Style Ranch/Rambler
Bedrooms 3
Full Baths 1
Half Baths 1
HOA Y/N N
Abv Grd Liv Area 1,648
Originating Board BRIGHT
Year Built 1951
Annual Tax Amount $3,563
Tax Year 2021
Lot Size 0.935 Acres
Acres 0.94
Property Description
Your new home awaits! Beautiful 3 bedroom, 1.5 bath brick rancher in Finksburg offers a remodeled kitchen w/ maple cabinets, silestone counter, ceramic tile flooring, newer dishwasher, pendant lighting, breakfast bar and even a walk-in pantry! Recent washer & dryer, updated HVAC/ roof /water heater/replacement windows and a newer echo thermostat. Enjoy the charm of the hardwood flooring throughout the first floor, chair & crown molding, knotty pine walls, built-in cabinets, updated light fixtures, and the cozy fireplace in the large living room. A breezeway/Florida room connects the 2 car garage (w/ new doors!) to the house. The huge basement offers a family room, fireplace, work out area and lots of storage space. Steps to the floored attic offers even more storage space! Imagine crab feasts and cook outs this summer on the 20x20' back patio around the fire pit! The .9 acre level lot features mature shade trees, landscaping and a large shed. Professional photos and video to be uploaded soon!
Location
State MD
County Carroll
Zoning R
Rooms
Other Rooms Living Room, Dining Room, Primary Bedroom, Bedroom 2, Bedroom 3, Kitchen, Family Room, Sun/Florida Room
Basement Full, Partially Finished, Rear Entrance
Main Level Bedrooms 3
Interior
Interior Features Attic, Crown Moldings, Chair Railings, Dining Area, Floor Plan - Traditional, Wood Floors
Hot Water Electric
Heating Hot Water
Cooling Central A/C
Flooring Hardwood, Tile/Brick
Fireplaces Number 2
Equipment Dishwasher, Built-In Microwave, Dryer - Electric, Oven/Range - Electric, Refrigerator, Washer
Fireplace Y
Window Features Double Hung,Replacement
Appliance Dishwasher, Built-In Microwave, Dryer - Electric, Oven/Range - Electric, Refrigerator, Washer
Heat Source Oil
Exterior
Garage Spaces 2.0
Waterfront N
Water Access N
View Garden/Lawn
Roof Type Asphalt,Shingle
Accessibility None
Total Parking Spaces 2
Garage N
Building
Lot Description Landscaping, Level
Story 2
Sewer Public Septic
Water Well
Architectural Style Ranch/Rambler
Level or Stories 2
Additional Building Above Grade, Below Grade
New Construction N
Schools
Elementary Schools Sandymount
Middle Schools Shiloh
High Schools Westminster
School District Carroll County Public Schools
Others
Senior Community No
Tax ID 0704082338
Ownership Fee Simple
SqFt Source Assessor
Special Listing Condition Standard
Read Less Info
Want to know what your home might be worth? Contact us for a FREE valuation!

Our team is ready to help you sell your home for the highest possible price ASAP

Bought with Lee S Moreno • Coldwell Banker Realty

"My job is to find and attract mastery-based agents to the office, protect the culture, and make sure everyone is happy! "






