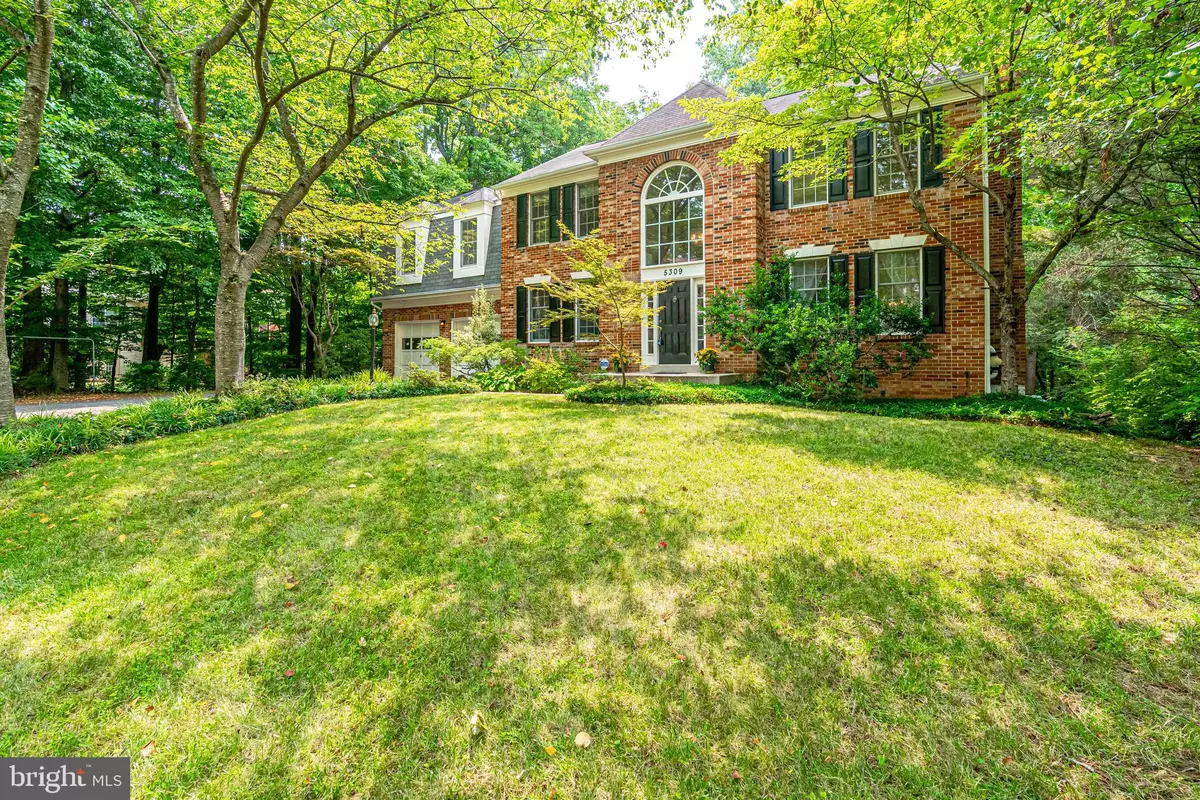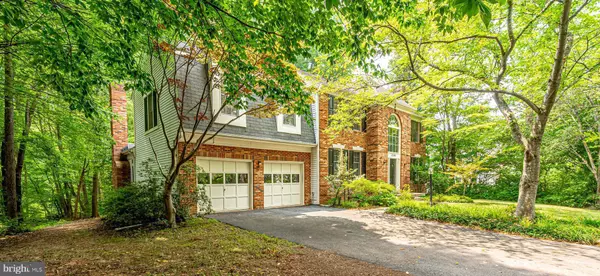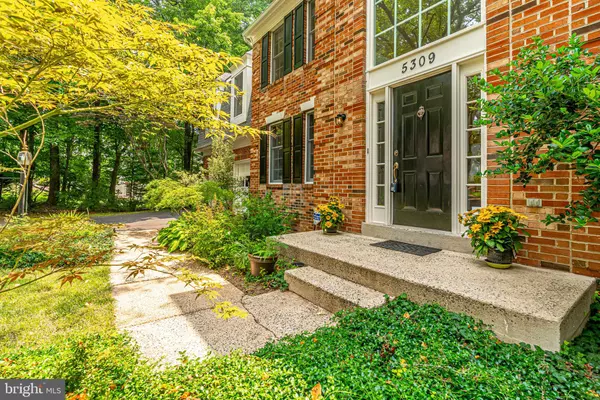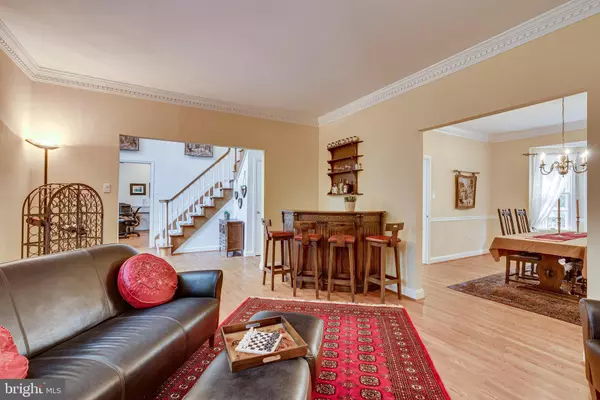$900,000
$899,000
0.1%For more information regarding the value of a property, please contact us for a free consultation.
4 Beds
3 Baths
3,100 SqFt
SOLD DATE : 12/22/2021
Key Details
Sold Price $900,000
Property Type Single Family Home
Sub Type Detached
Listing Status Sold
Purchase Type For Sale
Square Footage 3,100 sqft
Price per Sqft $290
Subdivision Hampton Chase
MLS Listing ID VAFX2007930
Sold Date 12/22/21
Style Colonial
Bedrooms 4
Full Baths 2
Half Baths 1
HOA Fees $50/ann
HOA Y/N Y
Abv Grd Liv Area 3,100
Originating Board BRIGHT
Year Built 1988
Annual Tax Amount $8,505
Tax Year 2021
Lot Size 0.327 Acres
Acres 0.33
Property Description
Fabulous Hampton Chase Home. Tranquil Setting on Private Pipe Stem. Spacious Interior with High Ceilings. Elegant Two Story Entry. Oversized Transom and Palladian Windows Throughout Provide Plenty of Light in this Bright and Cheery Home. Remodeled Kitchen with Granite Counters and Plenty of Cabinet Space A Cooks Dream! Gleaming Wood Floors Throughout. Spacious Living Room, Dining Room, Kitchen, and Family Room Provide the Perfect Flow for Easy Entertaining. Living and Family Rooms Feature Fireplaces. Fully Remodeled Baths. Large Primary Suite with Dressing, Desk, Morning Coffee Area and En Suite Bath. Gorgeous Fully Remodeled Spa Worthy Bath is Total Luxury. Features Designer Fixtures, Double Sink, Linen Closet, Separate Soaking Tub, Separate Shower, and Private Toilet. Fully Remodeled Upstairs Hall Bath with Bedroom Level Laundry No Need to Carry Laundry Up From the Basement! Brand New Upper Level HVAC! Oversized Two Car Garage. 50 Amp Plug to Charge EV or Run Serious Power Tools. Quiet and Private Back Yard Features Tiered Deck and Stone Patio with Water Feature. Relax While Listening to the Birds. Lot Back up to Woods, Not Other Houses. Excellent Location: Close to Shopping, Malls, Wegmans, Costco, Home Depot, Hospital, Dulles Airport, and Major Highways. Excellent Fairfax County Schools, Willow Springs Elementary is a GT Center. Plenty of Neighborhood Activities. HOA has Plenty of Greenspace, Pool, Tennis Courts, Playgrounds. Neighborhood Pool has its Own Swim Team.
Location
State VA
County Fairfax
Zoning 120
Rooms
Other Rooms Living Room, Dining Room, Kitchen, Family Room, Basement, Office
Basement Full
Interior
Interior Features Breakfast Area, Built-Ins, Ceiling Fan(s), Crown Moldings, Family Room Off Kitchen, Floor Plan - Open, Formal/Separate Dining Room, Kitchen - Eat-In, Kitchen - Gourmet, Kitchen - Island, Kitchen - Table Space, Pantry, Primary Bath(s), Recessed Lighting, Upgraded Countertops, Walk-in Closet(s), Wood Floors
Hot Water Natural Gas
Heating Central
Cooling Central A/C, Ceiling Fan(s)
Flooring Carpet, Hardwood
Fireplaces Number 2
Fireplaces Type Fireplace - Glass Doors, Brick, Wood
Equipment Cooktop - Down Draft, Dishwasher, Disposal, Dryer, Energy Efficient Appliances, Exhaust Fan, Icemaker, Microwave, Oven - Double, Oven - Wall, Oven/Range - Electric, Refrigerator, Washer, Water Heater
Fireplace Y
Window Features Transom,Screens,Vinyl Clad
Appliance Cooktop - Down Draft, Dishwasher, Disposal, Dryer, Energy Efficient Appliances, Exhaust Fan, Icemaker, Microwave, Oven - Double, Oven - Wall, Oven/Range - Electric, Refrigerator, Washer, Water Heater
Heat Source Natural Gas
Laundry Upper Floor
Exterior
Exterior Feature Deck(s), Patio(s), Terrace
Garage Garage - Front Entry, Garage Door Opener, Inside Access
Garage Spaces 2.0
Amenities Available Basketball Courts, Club House, Community Center, Common Grounds, Jog/Walk Path, Meeting Room, Party Room, Picnic Area, Pool - Outdoor, Swimming Pool, Tennis Courts, Tot Lots/Playground
Waterfront N
Water Access N
Roof Type Composite
Accessibility Entry Slope <1', Level Entry - Main
Porch Deck(s), Patio(s), Terrace
Parking Type Attached Garage
Attached Garage 2
Total Parking Spaces 2
Garage Y
Building
Lot Description Backs - Open Common Area, Backs to Trees, Pipe Stem, Landscaping, No Thru Street, Private
Story 3
Sewer Public Sewer
Water Public
Architectural Style Colonial
Level or Stories 3
Additional Building Above Grade, Below Grade
Structure Type 9'+ Ceilings,2 Story Ceilings,Dry Wall
New Construction N
Schools
Elementary Schools Willow Springs
High Schools Fairfax
School District Fairfax County Public Schools
Others
HOA Fee Include Common Area Maintenance,Recreation Facility
Senior Community No
Tax ID 0554 07 0502
Ownership Fee Simple
SqFt Source Assessor
Special Listing Condition Standard
Read Less Info
Want to know what your home might be worth? Contact us for a FREE valuation!

Our team is ready to help you sell your home for the highest possible price ASAP

Bought with Sydney Beckman • Pearson Smith Realty, LLC

"My job is to find and attract mastery-based agents to the office, protect the culture, and make sure everyone is happy! "






