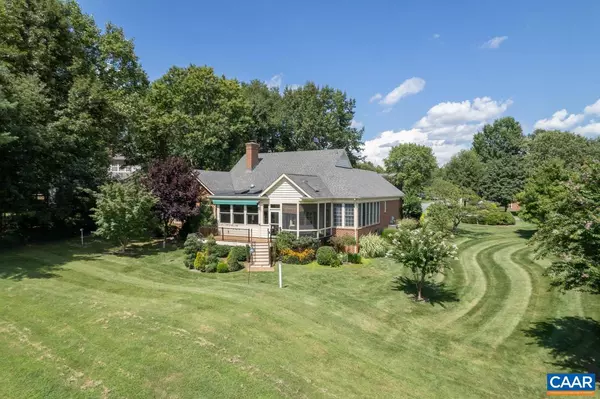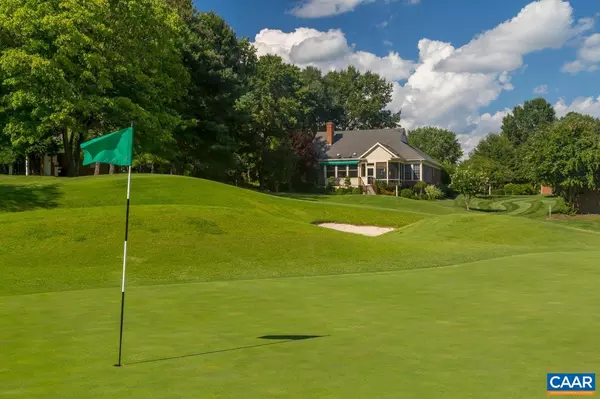$680,000
$674,900
0.8%For more information regarding the value of a property, please contact us for a free consultation.
3 Beds
2 Baths
2,300 SqFt
SOLD DATE : 10/20/2022
Key Details
Sold Price $680,000
Property Type Single Family Home
Sub Type Detached
Listing Status Sold
Purchase Type For Sale
Square Footage 2,300 sqft
Price per Sqft $295
Subdivision Unknown
MLS Listing ID 633869
Sold Date 10/20/22
Style Contemporary,Cottage
Bedrooms 3
Full Baths 2
Condo Fees $55
HOA Fees $185/ann
HOA Y/N Y
Abv Grd Liv Area 2,300
Originating Board CAAR
Year Built 2000
Annual Tax Amount $5,092
Tax Year 2022
Lot Size 10,890 Sqft
Acres 0.25
Property Description
Sought after BAXTER Cottage Residence on Glenmore's 6th hole. Exquisite open plan that features a 12 x 10 sunroom off kitchen, and both a screened in porch, back deck and 2014 built All Seasons room; ALL golf front. Remarkable established landscaping by a professional Master Gardener that feature specimen shrubs and flowering trees, making this one of the most beautiful cottages on Heathrow Lane. ALL hardwood flooring, no carpets. Main level has a remodeled kitchen with white cabinetry painted by Greg Weber painting, & two fully remodeled bathrooms. Freshly painted interior. Abundant floored attic storage with cedar closet & attic fan. RARE golf cart path citing on OPPOSITE SIDE of green, make this lot especially private. Irrigation, gas fireplace, charming front porch, and current Glenmore Country Club member.,Granite Counter,Painted Cabinets,White Cabinets,Wood Cabinets,Fireplace in Great Room
Location
State VA
County Albemarle
Zoning PRD
Rooms
Other Rooms Dining Room, Primary Bedroom, Kitchen, Foyer, Sun/Florida Room, Great Room, Primary Bathroom, Full Bath, Additional Bedroom
Main Level Bedrooms 3
Interior
Interior Features Skylight(s), Walk-in Closet(s), Wet/Dry Bar, Breakfast Area, Kitchen - Eat-In, Kitchen - Island, Pantry, Recessed Lighting, Entry Level Bedroom, Primary Bath(s)
Heating Central
Cooling Central A/C, Heat Pump(s)
Flooring Ceramic Tile, Hardwood, Wood
Fireplaces Number 1
Fireplaces Type Gas/Propane
Equipment Dryer, Washer, Dishwasher, Disposal, Oven/Range - Electric, Microwave, Refrigerator, Cooktop, Energy Efficient Appliances
Fireplace Y
Window Features Double Hung,Insulated,Screens,Storm
Appliance Dryer, Washer, Dishwasher, Disposal, Oven/Range - Electric, Microwave, Refrigerator, Cooktop, Energy Efficient Appliances
Heat Source Propane - Owned
Exterior
Garage Other, Oversized
Amenities Available Security, Riding/Stables, Bar/Lounge, Basketball Courts, Club House, Community Center, Dining Rooms, Exercise Room, Extra Storage, Golf Club, Lake, Library, Meeting Room, Newspaper Service, Picnic Area, Tot Lots/Playground, Swimming Pool, Horse Trails, Sauna, Soccer Field, Tennis Courts, Transportation Service, Jog/Walk Path, Gated Community
View Garden/Lawn, Other, Panoramic, Golf Course
Roof Type Architectural Shingle
Accessibility None
Road Frontage Private
Garage Y
Building
Lot Description Landscaping, Private, Cleared, Sloping, Open, Cul-de-sac
Story 1
Foundation Concrete Perimeter, Crawl Space
Sewer Public Sewer
Water Public
Architectural Style Contemporary, Cottage
Level or Stories 1
Additional Building Above Grade, Below Grade
Structure Type 9'+ Ceilings
New Construction N
Schools
Elementary Schools Stone-Robinson
Middle Schools Burley
High Schools Monticello
School District Albemarle County Public Schools
Others
HOA Fee Include Common Area Maintenance,Insurance,Management,Reserve Funds,Road Maintenance,Snow Removal,Other,Lawn Maintenance
Ownership Other
Security Features Security System,24 hour security,Security Gate,Smoke Detector
Special Listing Condition Standard
Read Less Info
Want to know what your home might be worth? Contact us for a FREE valuation!

Our team is ready to help you sell your home for the highest possible price ASAP

Bought with CHERYL WALKER • LONG & FOSTER - GLENMORE

"My job is to find and attract mastery-based agents to the office, protect the culture, and make sure everyone is happy! "






