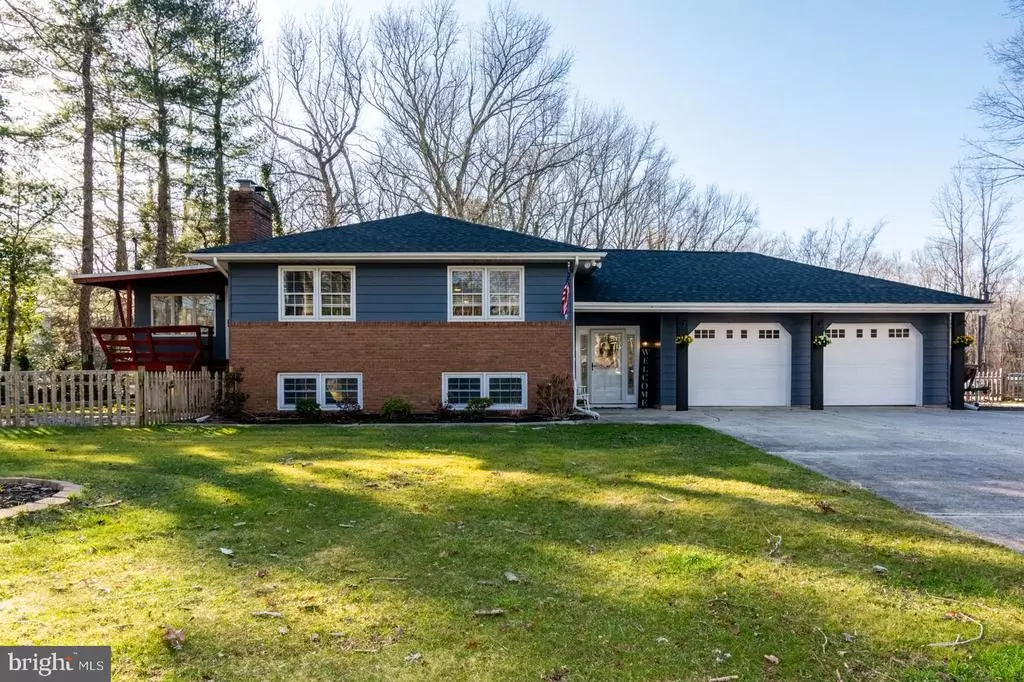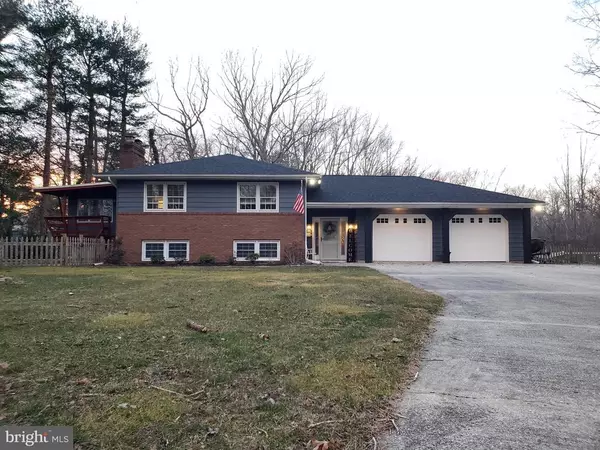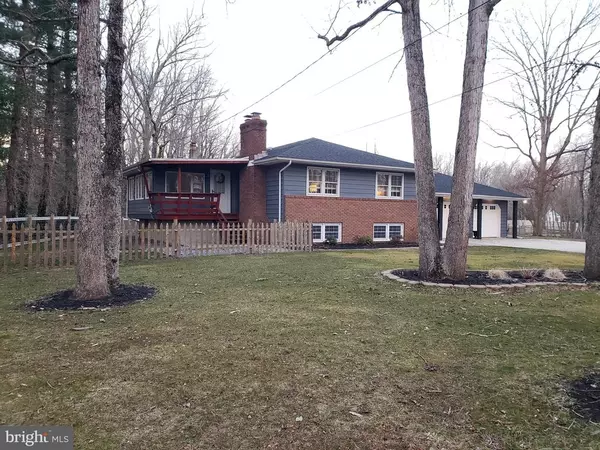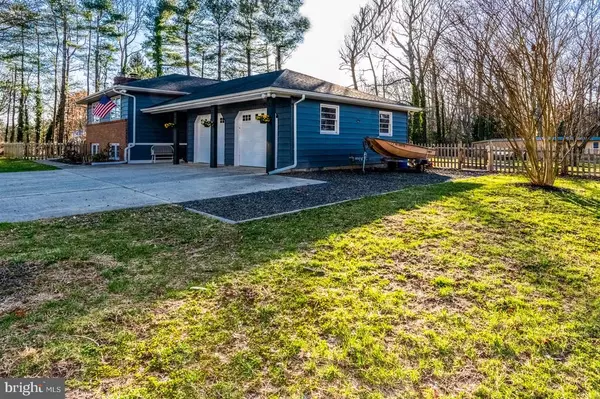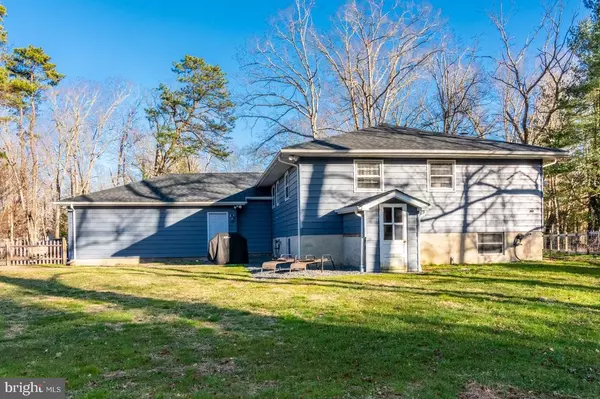$300,000
$289,000
3.8%For more information regarding the value of a property, please contact us for a free consultation.
3 Beds
2 Baths
2,544 SqFt
SOLD DATE : 05/05/2021
Key Details
Sold Price $300,000
Property Type Single Family Home
Sub Type Detached
Listing Status Sold
Purchase Type For Sale
Square Footage 2,544 sqft
Price per Sqft $117
Subdivision Cedar Gardens
MLS Listing ID NJAC116674
Sold Date 05/05/21
Style Raised Ranch/Rambler
Bedrooms 3
Full Baths 2
HOA Y/N N
Abv Grd Liv Area 2,544
Originating Board BRIGHT
Year Built 1969
Annual Tax Amount $7,474
Tax Year 2020
Lot Size 2.000 Acres
Acres 2.0
Lot Dimensions 99.10 x 129.20
Property Description
Welcome to 101 Primrose Lane. This remarkable home has all the amenities you need, in an open spacious floor plan. There is plenty of room for your family and guest to spread out. There is a living room with wood burning fireplace, a sunroom room with windows on 3 walls to let the natural light in, and a large family room also with a fireplace. Kitchen has been improved with under cabinet lighting, S/S appliances, and all new laminate flooring. There are 3 large bedrooms, and 2 full baths, all with oversized closets. For convenience, the laundry room is located on the main level. In addition, there is a bonus room on the lower level, that would make a great office, gym, or whatever you please. The current owner has meticulously maintained the home with numerous improvements, new roof 2018, new heater 2018, new central A/C 2018, new waterproofing in basement with new sump pump. Basement finished in 2021, with new sheetrock and new laminate flooring. In addition, the main level has new laminate flooring in kitchen, dining, hallway, and foyer. The improvements don't stop there, the exterior has been done also, the entire home was freshly painted, new fencing has been added to the back yard, and the workshop / outbuilding has been redone too. This property includes 3 additional lots, to make a total of 2 acres. There is also a private pond located on the property.
Location
State NJ
County Atlantic
Area Buena Vista Twp (20105)
Zoning PINELAND / RES
Rooms
Other Rooms Family Room, Sun/Florida Room, Bonus Room
Basement Drainage System, Full, Heated, Interior Access, Outside Entrance, Partially Finished, Poured Concrete, Walkout Stairs, Water Proofing System, Windows, Workshop
Main Level Bedrooms 3
Interior
Interior Features Combination Kitchen/Dining, Floor Plan - Open, Stall Shower, Tub Shower, Water Treat System
Hot Water Natural Gas
Heating Forced Air
Cooling Central A/C
Fireplaces Number 2
Fireplaces Type Brick, Wood
Equipment Cooktop, Dishwasher, Oven - Wall, Refrigerator, Stainless Steel Appliances
Fireplace Y
Window Features Double Pane,Replacement
Appliance Cooktop, Dishwasher, Oven - Wall, Refrigerator, Stainless Steel Appliances
Heat Source Natural Gas
Laundry Main Floor
Exterior
Exterior Feature Patio(s)
Garage Garage - Front Entry, Garage Door Opener, Inside Access
Garage Spaces 8.0
Fence Wood, Wire
Waterfront N
Water Access N
Roof Type Architectural Shingle
Accessibility 2+ Access Exits
Porch Patio(s)
Attached Garage 2
Total Parking Spaces 8
Garage Y
Building
Lot Description Cul-de-sac, Partly Wooded, Pond, Rear Yard, Road Frontage
Story 2
Sewer Private Sewer, On Site Septic
Water Well
Architectural Style Raised Ranch/Rambler
Level or Stories 2
Additional Building Above Grade, Below Grade
New Construction N
Schools
School District Buena Regional Schools
Others
Senior Community No
Tax ID 05-04901-00017
Ownership Fee Simple
SqFt Source Estimated
Acceptable Financing Cash, Conventional, FHA, USDA, VA
Listing Terms Cash, Conventional, FHA, USDA, VA
Financing Cash,Conventional,FHA,USDA,VA
Special Listing Condition Standard
Read Less Info
Want to know what your home might be worth? Contact us for a FREE valuation!

Our team is ready to help you sell your home for the highest possible price ASAP

Bought with Suzanne C Cunningham • Century 21 Rauh & Johns

"My job is to find and attract mastery-based agents to the office, protect the culture, and make sure everyone is happy! "

