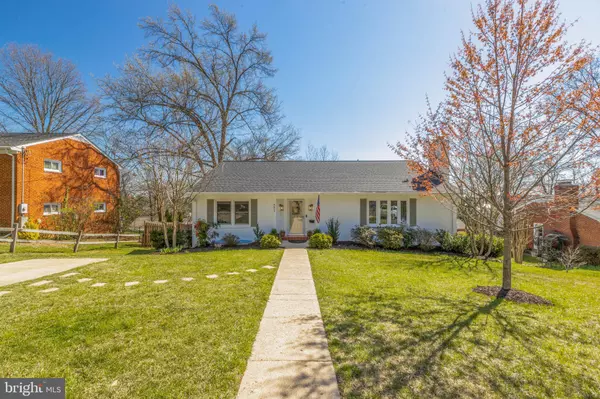$885,000
$879,900
0.6%For more information regarding the value of a property, please contact us for a free consultation.
5 Beds
3 Baths
2,563 SqFt
SOLD DATE : 05/04/2021
Key Details
Sold Price $885,000
Property Type Single Family Home
Sub Type Detached
Listing Status Sold
Purchase Type For Sale
Square Footage 2,563 sqft
Price per Sqft $345
Subdivision Belle Haven Terrace
MLS Listing ID VAFX1188886
Sold Date 05/04/21
Style Traditional
Bedrooms 5
Full Baths 2
Half Baths 1
HOA Y/N N
Abv Grd Liv Area 1,974
Originating Board BRIGHT
Year Built 1958
Annual Tax Amount $7,402
Tax Year 2021
Lot Size 10,000 Sqft
Acres 0.23
Property Description
Welcome to 6417 Bluebill Lane conveniently situated in the highly-desired Belle Haven Terrace neighborhood. The street view masks how spacious this classic white brick home is with 4 levels of living space and over 2,500 SF. This must-see property is just a few minutes walk from the essentials and some of Northern Virginias best artisanal shops and eateries while just a mile from 495 and Old Town. Such conveniences are paired with a well-cared for, spacious home featuring 5 bedrooms and 2.5 baths. The house features a large living room on the main-entry level with a lovely fireplace and mantel with ready-to-use gas insert and with a large bay window flooding the room with natural light, adjoined at the opposite side of this level with what is now used as an Office and Library and yet easily used as a fifth bedroom. The spacious Kitchen features stainless steel appliances, custom maple cabinets with new bronze pull hardware, just-installed new dishwasher, recessed lighting, and an effortless flow onto a good-sized patio for lots of grilling, and a well-landscaped and fenced backyard. The kitchen opens into bright dining room with large picture window looking out to lovely view of mature trees. Next to the dining room is the guest room, which connects to the fully renovated bath. The home boasts many recent improvements including enlarged closets in the master bedroom, completely renovated master ensuite bathroom, newly updated subway tile backsplash in the kitchen with new recessed lighting on dimmers, a modern new dining room chandelier, and a totally renovated bath with new contemporary flooring in this lower kitchen level. The entire home has been freshly painted in updated neutral colors and with new updated and contemporary lighting fixtures added throughout. The upper level features master bedroom with ensuite bath and 2 other good-sized bedrooms, along with additional bathroom with jetted soaking tub. Lovely hardwood floors flow throughout. The lowest level, which is the kids favorite floor, has beautiful new flooring, a terrific new neutral paint color, and new recessed lighting, which also serves as a spacious laundry area with plenty of storage space for the home essentials. Youll also find a custom-built workshop in the utility room. This 4 level home is indeed quite spacious and a fine surprise once inside. Less than a five minute walk to a popular Rec Center and only a few more steps more to a recently-renovated library and elementary school. Walk to the beloved Belle Haven Shopping Center with the best craft beer/wine store, bakery, and Indian cuisine in NoVA as well as modern staples like Safeway and CVS. It's hard to beat such a fine location so close to DC and all that the DMV has to offer. 4/6/21 UPDATE OPEN HOUSES WILL BE SCHEDULED FOR BOTH SATURDAY AND SUNDAY 1-3 PM OFFERS WILL BE ACCEPTED UNTIL 5PM MONDAY 4/12/21 HOWEVER, OFFERS WILL BE REVIEWED AS SUBMITTED AND SELLERS WILL RATIFY FOR THE BEST OFFER, AND OPEN'S WILL BE CANCELLED, MOTIVATED BY 3 YOUNG CHILDREN . THANK YOU FOR SHOWING AND YOUR INTEREST.
Location
State VA
County Fairfax
Zoning 140
Rooms
Other Rooms Living Room, Dining Room, Kitchen, Family Room, Basement, Laundry, Office
Basement Full
Main Level Bedrooms 1
Interior
Interior Features Ceiling Fan(s), Window Treatments, Recessed Lighting, Wood Floors
Hot Water Natural Gas
Heating Forced Air
Cooling Central A/C, Ceiling Fan(s)
Fireplaces Number 1
Fireplaces Type Brick, Fireplace - Glass Doors, Mantel(s), Gas/Propane
Equipment Dryer, Washer, Dishwasher, Disposal, Humidifier, Refrigerator, Icemaker, Stove, Microwave, Oven/Range - Gas, Stainless Steel Appliances
Fireplace Y
Appliance Dryer, Washer, Dishwasher, Disposal, Humidifier, Refrigerator, Icemaker, Stove, Microwave, Oven/Range - Gas, Stainless Steel Appliances
Heat Source Natural Gas
Laundry Basement, Lower Floor
Exterior
Exterior Feature Patio(s)
Garage Spaces 4.0
Fence Privacy, Rear, Wood
Waterfront N
Water Access N
Roof Type Shingle,Composite
Accessibility None
Porch Patio(s)
Parking Type Off Street, Driveway
Total Parking Spaces 4
Garage N
Building
Lot Description Backs to Trees, Front Yard, Landscaping, Rear Yard, Trees/Wooded, Vegetation Planting
Story 4
Sewer Public Sewer
Water Public
Architectural Style Traditional
Level or Stories 4
Additional Building Above Grade, Below Grade
New Construction N
Schools
School District Fairfax County Public Schools
Others
Senior Community No
Tax ID 0931 26010021
Ownership Fee Simple
SqFt Source Assessor
Horse Property N
Special Listing Condition Standard
Read Less Info
Want to know what your home might be worth? Contact us for a FREE valuation!

Our team is ready to help you sell your home for the highest possible price ASAP

Bought with Donna Mank • Compass

"My job is to find and attract mastery-based agents to the office, protect the culture, and make sure everyone is happy! "






